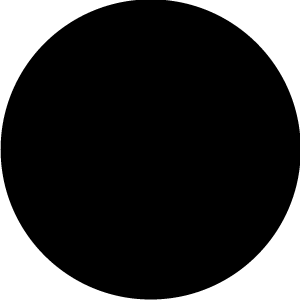查看完整案例


收藏

下载
北城梁筑,注重设计与功能的完美结合。
详细资料:
类型:城市平层
城市:福州
设计:北城梁筑
面积:100㎡
说在前面:
业主一开始是陪同朋友一起来看设计方案,也是几个闺蜜一起买在同一个小区的。自己本身也是设计院工作,对设计有非常细致的要求,在大色调上我们统一了意见,以温柔的奶油色系设计为这个温馨的家裹上一层温柔。
业主本人非常害怕虫子类,于是我们在设计的过程中把所有的边边角角都梳理了一遍,尽量做到不要藏污纳垢,一定可以做到能清理卫生。为了避免需要经常开窗,还在室内增设了新风系统,能达到在密闭的空间内室内空气依然清新。
奶油色系质感细腻,运用到设计中低调优雅,通过墙面弧形造型和复古家具等元素彰显出不一样的视觉享受,犹如触手可及的午后阳光,令业主徜徉在温暖的时光里。
奶油色系的家,墙面和顶面统一用大地色系艺术漆大面积铺陈开来,完全把肌理、自然以及质感表达的淋漓尽致。
统一、空灵的视觉感受,能从细节上体现出家的与众不同。
The home that cream lubricious fastens, metope and top face are unified with earth lubricious fastens artistic paint large area to spread out come, the incisively and vividly that expresses texture, nature and simple sense completely. Unified, ethereal visual experience, can reflect the unique monk from the details.
客厅拆除了原来的一间房间,变成了开放式书房区域,增加了客厅的使用面积,也扩大了视觉感受。后面大面积木饰面柜体将主卧门完美隐藏其中,形成整体。
原来顶面的梁体也被利用,做成中央空调的高度及安装设计灯带的位置。
The sitting room dismantled original a room, became open mode study area, increased the use area of the sitting room to also expand visual perception. The large wood veneer cabinet at the back perfectly hides the master bedroom door to form a whole. The original top beam body was also used to make the height of the central air conditioning, and the installation design of the light belt location.
因为墙地面色彩统一,所以在灯光上也下了不少功夫。由入户后地面的线性地打灯引导至空间内,对过道产生执引性。转移到顶面后由黑色的线性灯贯穿到阳台,形成空间上的延伸。沙发背后也是反光灯带设计直接照亮整面背景。
Because colour of wall ground is unified, also fell many efforts on lamplight so. After entering the house, the linear lighting on the ground leads to the space, which leads the corridor. After moving to the top surface, black linear lights run through the balcony, forming an extension of the space. The back of the sofa is also designed to illuminate the whole background directly.
餐厅部分由原来的封闭式厨房调整为开放式厨房,餐厨一体化,直接设计成开放式布局,重组空间秩序和功能区,面积更加宽敞。L 型的橱柜台面充足,用餐桌+岛台的形式来丰富空间层次。借助空间上的隐形门后期该空间形成可开可合区域,实现封闭式厨房功能。
Dining-room part is adjusted for open mode kitchen by original enclosed kitchen, eat hutch is integrated, design open mode layout directly, recombine dimensional order and functional area, the area is more capacious. Lambr y mesa is sufficient, with the form of table + island will enrich dimensional administrative levels. With the help of the invisible door in the space, the space can be opened and closed in the later period to achieve the closed kitchen function.
电视背景墙区域由客厅延伸至阳台区域,实现空间视觉平衡。利用原本墙面柱体厚度形成弧面,转折至阳台部分形成柜体,能满足客厅功能性收纳。墙面与电视墙之间通过色块产生前后关系对比,利用电视柜的横向穿插与阳台产生构造关系。
The TV background wall area extends from the living room to the balcony area to achieve spatial visual balance. Use original metope column thickness to form arc face, turn forms ark body to balcony part, can satisfy sitting room functional sex is received. Between metope and TV wall, color piece produces before and after the relation is comparative, the transverse penetration that uses TV ark and balcony produce structural relation.
入户后将整面形成空间全部留白,希望将原本那种逼仄的入户感消除。鞋柜的空间和冰箱侧面的厚度结合,自然形成储物空间。
After entering the house, the whole space will be left blank, hoping to eliminate the narrow feeling of entering the house. The space of shoe ark and the ply of refrigerator flank are united in wedlock, forming naturally store content space.
客餐厅一体化后,同时又将阳台纳入空间内,实现空间最大化。在空间设计上保证空间的纯粹性。After the guest restaurant is integrated, the balcony is brought into the space to maximize the space. In the space design to ensure the purity of space.
完整的木饰面墙面将三个空间串联起来,用竖向玻璃展示柜打破空间呆板,也将阳台的洗衣机、烘干机隐藏在柜体内,美观度得到提升。
沙发还是采用米白色布艺沙发,柔软的质感和轻盈的色感完美融入空间,略高的靠背也将书桌遮挡,不会暴露出来。
Complete wood face metope acts the role of 3 Spaces series in series rise, with vertical glass to reveal ark to break a space inflexient. Also the washing machine of the balcony, dryer is hidden inside ark body, beautiful degree gets promotion.
Sofa still uses rice white cloth art sofa, soft simple sense and lightsome lubricious feeling blend in a space perfectly.
A slightly higher backrest also shields the desk from exposure.
开放式厨房中岛+餐桌的设计让本来较为局促的空间成为室内的亮点,还能增加餐厅的储物空间,奈特椅也增添了一份复古情怀。保留了原来的开窗后吊柜空间并不多,原本设计是希望能封掉上半部分的窗户,保留底部的开窗,后来业主还是希望保留原有窗户,美观度受点影响。
The design of the island + table in the open kitchen makes the original relatively cramped space become the indoor window, and it can also increase the storage space of the dining room. The knight chair also adds a retro feeling.
After retaining the original window opening, there is not much space for the hanging cabinet. The original design hopes to seal off the upper part of the window and keep the bottom of the window. Later, the owner still hopes to retain the original window, which has a slight impact on the aesthetics.
在空间上实现了独立分区,同时又达到了空间视觉最大化。在不同的使用情景上能满足不同的使用需求。
In the space to achieve independent partition, at the same time to achieve the spatial vision maximization. It can meet different use requirements in different use scenarios.
卧室空间以简洁的色块分割墙地关系,同时背景面的线性对空间光线进行补充。床头的壁灯也给空间带来一抹复古风情。
Bedroom space breaks up the relation of wall ground with concise color piece, at the same time background linear undertakes complement to dimensional light. The wall lamp of the head of a bed also brings amorous feelings restoring ancient ways to the space.
卫生间采用三件套并排的设计方式,全部采用暗埋式五金,马桶也是采用壁挂式马桶,利于后期卫生清理,同时还配了马桶喷枪,这个小玩意后期特别实用。统一色调仿古瓷砖在卫生间内显得空间整洁,日常的每一天都会被治愈,平凡的日子也闪闪发光~
oilet uses three sets of side-by-side design way, all use hidden buried type hardware, toilet is also used wall hanging type toilet is also conducive to the later period of health cleaning, but also with toilet spray gun, this small toy later period is particularly practical. United tonal archaize ceramic tile appears the space is neat inside toilet, everyday every day can be cured, ordinary day also glitter ~
方圆之中、万物之间,在空间中诠释优雅与从容,藉由自由和互动的平衡探索,将阳光的渐变与趣味无痕串联,在朝夕光影的感染力下,使它更文雅、更自由、更宽厚、更快乐......
DESIGNER
END
往期案例
新案/ 300㎡,极简联排别墅的安静美学
现实梦改 I 看设计师如何拯救旧房层高矮+梁体低,空间感还大一倍
实景案例 | 褪去浮华后的沉稳
新案/80㎡,只有一室,他们希望用于放松和思考
实景/120㎡日系风+原木风,邂逅治愈系空间。感恩相遇/不消耗人品、不辜负信任。谢谢观看。
































