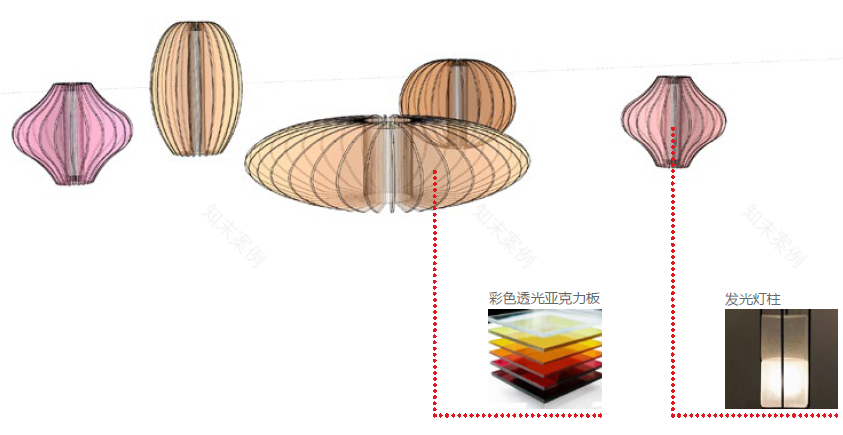查看完整案例


收藏

下载
普利斯设计集团上海事务所作品
Designed by Place Design Group Shanghai Office
位于南京市秦淮区的云澜尚府住宅区已顺利完成示范区建设。这是南部新城的首批高端住宅,明故宫御道街视觉走廊位于其北侧、大校场机场在其南侧。
The Cloud Palace located in Qinhuai District, Nanjing has recently completed the construction of its display area. Adjoining the visual corridor of Ming Palace Royal Parade Street in the north and Dajiaochang Airport in the south, it is among the first high-end residential communities in the south part of the city.
一提到南京,大家就会想到极负盛名的明故宫和秦淮灯船文化,忆起秦淮河缓缓流经金陵古城、流光溢彩的灯船浮映于河水之上的画面,以及旧时都城的雕栏玉砌。这些金陵独有的景致和印象由此成为本案理念的源头,进而演变成了独具秦淮韵味的设计思路与元素应用。
At the thought of Nanjing, people are easily reminded of the renowned Ming Palace and its ancient architecture style, as well as the Qinhuai lantern boats culture with the Qinhuai River slowly running through the old town and the dazzling light of the lantern reflecting on the water. These landscape impressions that are unique to Qinhuai, naturally became the design inspiration for this project, intergrating the concepts and elements to reflect the history and culture of Qinhuai.
近期完成的示范区位于大区西侧,未来将作为社区会所永久保留。
The recently completed display area is located in the west of the community and will be reserved in the future as a community clubhouse.
入口界面即缓缓展开出一幅“秦淮印象”画卷。面向响水河的酒店式入口大堂、大型水景以及建筑架空层构建了开阔的第一印象。漂浮于静水面上色彩明艳的灯笼雕塑,与激起细小波纹的斜壁流水在一动一静之间形成层次感,调动了入口空间的活跃属性。
The entrance unfolds slowly like a painting of ‘Qinhuai Impression’. The hotel-style lobby facing the Xiangshui River showcases the large water feature, and the stilt floor of building presents a clear open entrance space. The bright lantern sculptures floating on the still water is contrasted by the slantwater feature stirring tiny ripples, which has mobilised the active attributes of the entrance.
落客处的地面深深浅浅的灰色铺装还原了老街巷中被往来行人的鞋底磨得发亮的石板肌理,与镶边的灰色青砖一同铺陈出秦淮的底蕴。
The two-tone grey pavement of the drop-off area resembles the slabstone texture worn smooth by pedestrians in the old streets, along with the brick paving has recreated the style of Qinhuai.
南京老街
在规划早期,我们与客户及建筑师共同协商两层深度的下沉庭院,经过反复推敲将原狭长型的庭院空间调整为现在较为方正的格局,充分保证了地下二层周围一圈建筑室内的采光和庭院的通透性及稳定性。
In the early stage of planning, we discussed with our clients and architects about the two-story sunken courtyard, and managed to change the former long and narrow courtyard space to be more square after careful deliberation to guarantee the indoor lighting and openness of the courtyard.
景观部分的轮廓角度稍稍做了斜向的扭转,在拉长庭院流线的同时也为了原本规则的庭院空间增加了几分趣味。
The spatial layout of the courtyard is slightly slanted to elongate the pedestrian circulation while adding a fun unique element to a regular square space.
庭院的大水景延续了入口的设计思路,灯笼雕塑与环形布置的涌泉在一静一动的水面上虚实相映。惊喜的是,夜晚涌泉的光圈投射到建筑的玻璃幕墙上,使室外景观延伸到室内,形成一幅别样的秦淮风景。
The design of the entrance water feature is also adopted in the courtyard where lantern sculptures echo the circular shaped water fountains. We surprisingly found that the haloes generated by the fountains would reflect the glass walls at night, extending the outdoor landscape to the interior, creating a special interpretation of the Qinhuai lantern scenery.
舒展的乌桕在水面上摇曳的姿态仿佛旧时的秦淮女子走过河边的身姿。
The gently swaying Chinese tallow tree looks like a girl walking along a river.
水景池底采用了深灰色青砖和浅灰色石材的对比,使得水池与铺地在动静之外更具层次感。
Whilst creating a contrast between the static lantern sculptures and dynamic sequential fountains, the central water feature also shows rich details in the two-tone grey brick pavement.
此次我们自主设计的灯笼雕塑是本案的点睛之笔。
为了再现秦淮灯船印象,我们特别挑选了半透明的卡乐板作为主材,建模反复推敲形态、比例、尺寸,通过打样和光源色温的控制调整夜景效果,用可控的2D的做法实现了3D的成果。
The lantern sculptures designed specifically for this project are a finishing touch. To recreate the Qinhuai lantern boat impression, we selected translucent colour panels as the main material, creating multiple models to determine the shape, proportion, and size of the sculptures, and used sampling and
l
ight control to adjust night view, successfully achieving the outcome through a 2D approach.
时值疫情期间,选样、看样、出差都受到了很大的影响。
最终在甲方、材料厂家、雕塑厂家多方团队的倾力合作之下,灯笼在水上点亮的那一刻,我们都感受到了激动的喜悦。
Despite the fact that the COVID-19 pandemic has affected the process of our sample selection and on-site review, thanks to the help of our clients, material and sculpture manufacturers, we were all thrilled to finally see the lanterns illuminate the site.
我们将兼具人行与消防功能的钢梯与庭院东侧的空中观景平台盒子共同打造成风格统一的视觉焦点,并打破下沉庭院的方正轮廓,将观赏与被观赏的双重功能融合在一起。
Within the sunken courtyard the feature steel staircase provides both pedestrian passage and EVA function and is consistent in style with the sight-viewing ‘box’ at the upper level, breaking the square space of the sunken courtyard. By creatinga viewpoint to admire the courtyard below, transforms the view box into a feature in itself.
观景平台盒子将连通下沉庭院与未来大区的中央花园。上图为效果图,仅作目的说明。
The sight-viewing ‘box’ will connect the sunken courtyard and the future central community garden. The above artist impression is for illustrative purposes only.
从灯笼雕塑到青砖,再到镶嵌了水波纹黄铜片的汉白玉坐凳、青玉印章、水晶草坪灯等等,丰富而又克制的细节设计微妙的呼应了古都雕栏玉砌与秦淮文化的气韵。
From lantern sculptures to ancient-style turquoise brick paving, white marble benched embroidered with ripple-patterned copper foil, design elements that resemble jade seals, and crystal lawn lamps, the abundant and refined details have allsubtly reflected the local Qinhuai culture.
云澜尚府示范区设计的独到之处在于对室外空间的精准把控,尤其是对高差较大的下沉庭院的布局处理,以及对当地文化以小见大的诠释,展示了一个独具秦淮印象的现代典雅住宅。
The highlights of the Cloud Palace display area lie in its clever interpretation of Qinhuai culture, as well as the precise control of the outdoor space, especially through the spatial layout of the sunken courtyard that has a notable height difference, creating a distinctive modern residence with Qinhuai impression.
项目:云澜尚府
地点:江苏,南京
客户:金基集团,新希望集团,中国金茂,颐居
摄影:ZOOM琢墨建筑摄影
Project: Cloud Palace
Location: Nanjing, Jiangsu, China
Client: Kingjee | Newhope | China Jinmao | Yiju
Photography: ZOOM琢墨建筑摄影
延伸阅读:
客服
消息
收藏
下载
最近









































