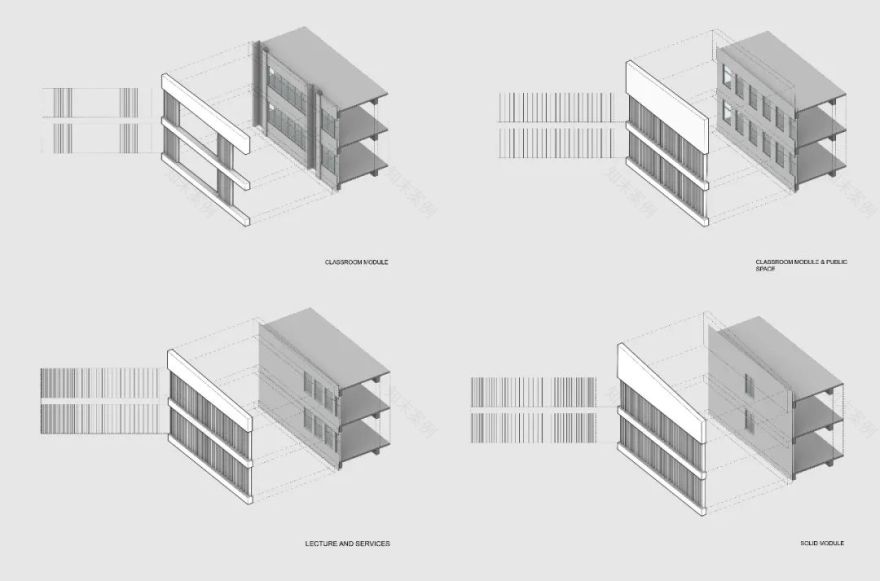查看完整案例


收藏

下载
现西工大附小阳光城分校建筑立面
本项目位于西咸新区,距咸阳市中心城区约5公里,位于丰产路以南,上林路以西,东临巴塞阳光小区,西临西西安小镇住宅项目,南侧为预留铁路用地,北侧为现状农田。项目用地约30431平方米,原有建筑包括一栋教学楼及一栋宿舍楼,总建筑面积约23900平方米,高度约18米。PMA受邀对原有已建成建筑主体立面进行立面改造设计,提升原有立面效果。
Located in Xixian new area, this project is about 5km away from the downtown of Xianyang - south of Fengchan Road, west of Shanglin Road, east of Basai Sunshine Community, west of Xi'an town residential project, south of reserved railway land, and north of existing farmland. The land area of the project is about 30431 square meters. The original building includes a teaching building and a residential building. The total building area is about 23900 square meters, with a height of about 18 meters. PMA was invited to carry out the facade reconstruction design for the main
façade
of the existing building, improving the effectiveness of the original
façade
.
立面改造前后对比
在对现场状况及原有建筑功能进行深入分析后,根据原有建筑内部功能的差异将相对应的外立面分为四个类型及区域。四个类型依次对应室内的教学功能空间、办公功能空间、交通功能空间、辅助功能空间。在对四种功能空间从使用、采光、通风等角度进行分析后,提出四种相对应的立面改造策略,通过尺度、格栅间距、格栅疏密变化等手法打造一套完整的立面改造系统。以求在提升外立面视觉效果的同时,达到建筑内部功能与外立面设计语言的高度统一。
After a thorough analysis of the site conditions and the building functions, PMA divided the façade into four types of space according to the differences of the internal services of the original building, including the indoor teaching function space, office function space, traffic function space, and auxiliary function space. After analyzing the four spaces from the aspects of usage, lighting, and ventilation, we came up with four corresponding facade reconstruction strategies, using a complete reconstruction system built by means of scale, grid spacing, and grid density change. By the same time improving the visual effect of the facade, the strategy achieved a high degree of unity of the internal functions of the building and the design language of the
façade
.
立面改造图纸
改造后的建筑外立面采用银白色的铝板、银白色铝格栅、浅灰色涂料并搭配黑色窗框,形成现代简洁的立面效果。
After reconstruction, the
façade
of the building now adopts the silver-white aluminum plate, silver-white aluminum grid with light gray paint, and black window frame, forming the effect of modernism.
项目信息/Credits
项目名称:西工大附小阳光城分校建筑立面改造
项目地点:陕西西安西咸新区
设计及施工周期:2018.5-9
业主:陕西上林苑投资开发有限公司
类型:改造,教育建筑
状态:已建成
建筑面积:23899㎡(立面面积约 1000㎡)
设计单位:PMA设计事务所
主持建筑师:王川
设计团队:瞿平山,Harshdeep Arora,Shail Paragkumar,高凯
摄影:PMA设计事务所
Project name:
Façade
Reconstruction of Primary School (Yango City Branch) Attached to Xi'an Technological University
Location:Shaanxi XiXian New Area
Date:2018.5-9
Client: Shaanxi Shanglinyuan Investment Development co. LTD
Typology: Renovation,E
ducational Building
Status:Completed
Building Area: 23899㎡ (Façade Area about 1000㎡)
Architect: PMA (PolyMorphArchitects)
Principal in Charge: Chuan Wang
Project Team:Pingshan Qu, Harshdeep Arora, Shail Paragkumar, Kai Gao
Photography: PMA (PolyMorphArchitects)
客服
消息
收藏
下载
最近












