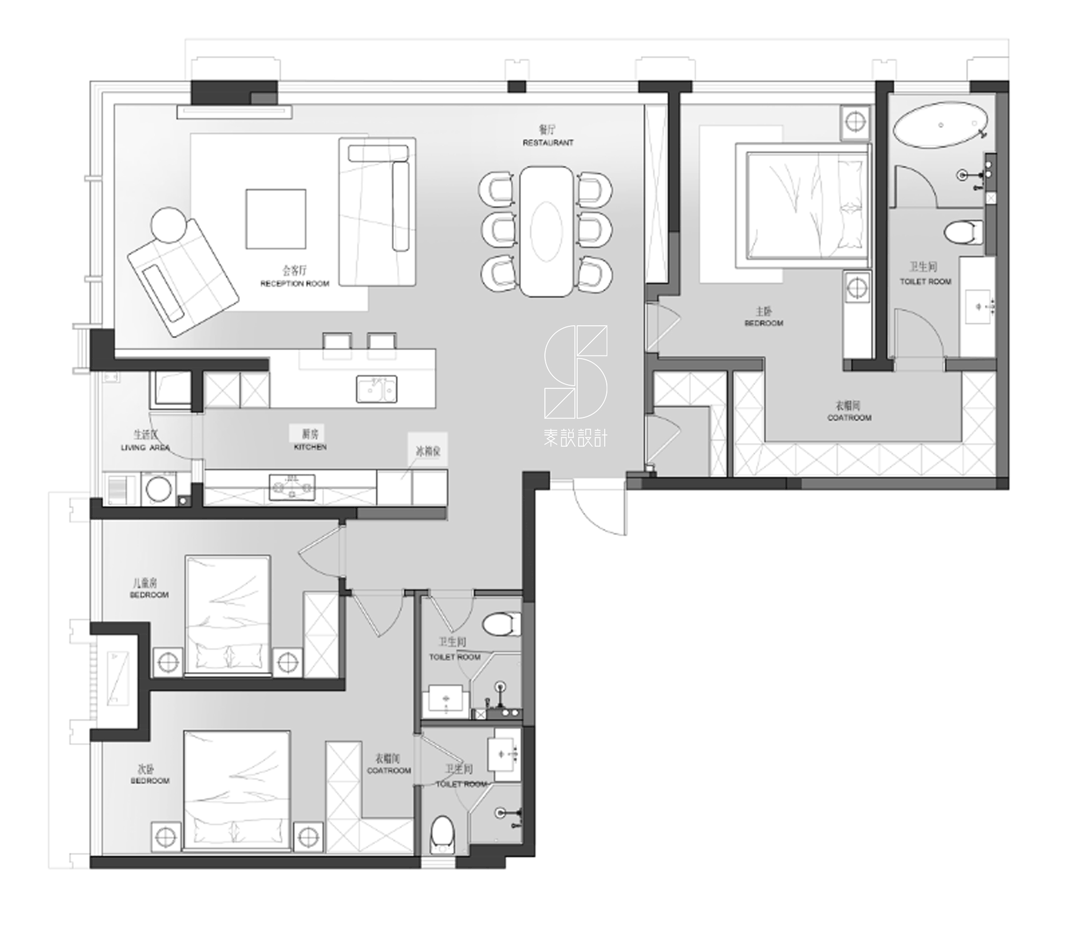查看完整案例


收藏

下载
本案主人翁是一位单身男性,追求生活的品质不将就。设计师以此为核心追求,通过对色彩与材质的运用,表达出居者与众不同的格调与品味。
The owner of this case is a single man,
Pursue the quality of life and
don’t make do with it,
Through the use of color and material,
Express the residents’ distinctive taste.
SUSUO DESIGN
空间是随类赋彩
整空间打开来,视野开阔,也与窗外的城市景观相呼应,室外景色与室内设计成了最好的设计搭配。
When the whole space is opened, it has a wide view and echoes with the urban landscape outside the window. The outdoor scenery and interior design have become the best design collocation.
沙发则更像是随类赋彩,随着空间的整体色彩而进行配搭,深绿和深灰这种互补的配色方案带来视觉冲击,在色彩上实现良好平衡。
The sofa is more like adding color with the class and matching with the overall color of the space. The complementary color scheme of dark green and dark gray brings visual impact and achieves a good balance in color.
SUSUO DESIGN
开阔的空间与开阔的视野
将厨房与餐厅区域结合,另设石材吧台,水槽设计在了厨房一侧,更加便于实际生活中的使用。
The kitchen is combined with the dining.
The sink is designed on one side of the kitchen, which is more convenient for use in real life.
餐桌旁开阔的视野带来窗外极佳的景观,无论是平日在沙发上的休憩,还是与家人围坐餐食,都更能带来愉悦的感官享受。
The open view next to the table brings an excellent landscape outside the window. Whether it’s resting on the sofa or eating with family, it can bring more pleasant sensory enjoyment.
SUSUO DESIGN
静谧且充满惊喜
主人翁的私密空间,延续了现代风格。在床头运用石皮做装饰,目光所及之处皆有惊喜。
The owner’s private space, which continues the simplicity of the modern style. It is only decorated with stone skin and there are surprises wherever you can see.
熊猫白石材为主基调的卫生间极致简约
Panda white stone based toilet is extremely simple.
搭配红棕色透明玻璃隔断,让空间在优雅极简中展现出质感的生活品味。
It is equipped with reddish brown transparent glass partition, so that the space shows the sense of life in elegance and simplicity.
#平面布置图
- Design Agency| 设计机构 -
素说设计
- Location | 项目地址 -
重庆·万科御澜道
- Aera| 项目面积 -
135㎡
- Project time | 项目时间 -
2021
素说设计
SUSUO DESIGN
素说设计是一家集室内、建筑、软装、VI、景观设计于一体的跨界团队整合。拥有 13 余年商业设计、室内设计、软装设计经验。倾情服务于高端生活品味。提供专业的硬装设计、灯光设计、软装设计,集合设计、定制、服务三项于一体的作品式专属服务。为每一位热爱生活赋予美的纯粹空间。
Su Suo design is a cross-border team integrationinterior, architecture, soft decoration, VI and landscape design.
It has more than 13 years of experience in commercial design, interior design and soft decoration design. It provides professional hard decoration design, lighting design and soft decoration design, and works like exclusive services integrating design, customization and service.
so as to endow everyone who loves life with pure space of beauty.
荣誉奖项
Honorary Award
中国建筑学会室内设计分会高级室内建筑师
CIID 中国建筑学会室内设计重庆专业委员会理事
国际室内建筑师与设计师理事会专业会员
YIDC 青年设计师协会理事
高级室内建筑师
国家二级照明师
PChouse 杰出设计机构
Thyssenkrupp 杯设计大赛优秀空间奖
IEED 国际生态设计室内最佳设计奖
New Life Style 设计大赛优秀空间奖
IDS 国际设计先锋榜最佳空间设计
40 UNDER 40(中国)设计杰出青年
《DESIGNER 设计师》封面人物
亚太空间设计优秀住宅奖
多乐士大中华地区优秀空间奖
In-home award 金住奖十大居住空间奖
金堂奖 2019 年度杰出作品奖
DAIKIN 室内设计大赛中西部地区空间设计奖
中国国际建筑装饰华鼎奖优秀作品奖
GRP 中意国际设计金指奖
祝融奖餐饮空间金奖
NCA 杰出商业空间奖
/
联络&咨询
TEL. 17384042177
ADD.
中国·重庆市江北区
北滨二路星耀天地 1 幢 3 层
SUSUO
客服
消息
收藏
下载
最近


















