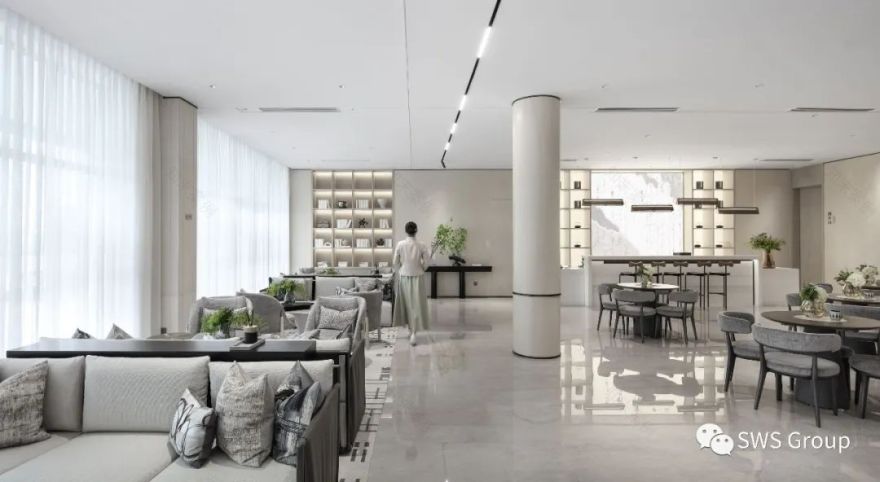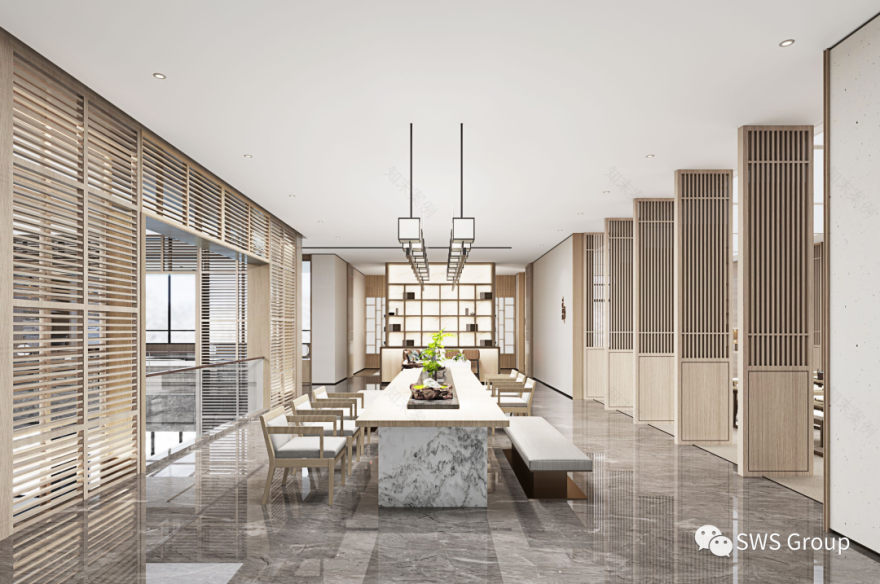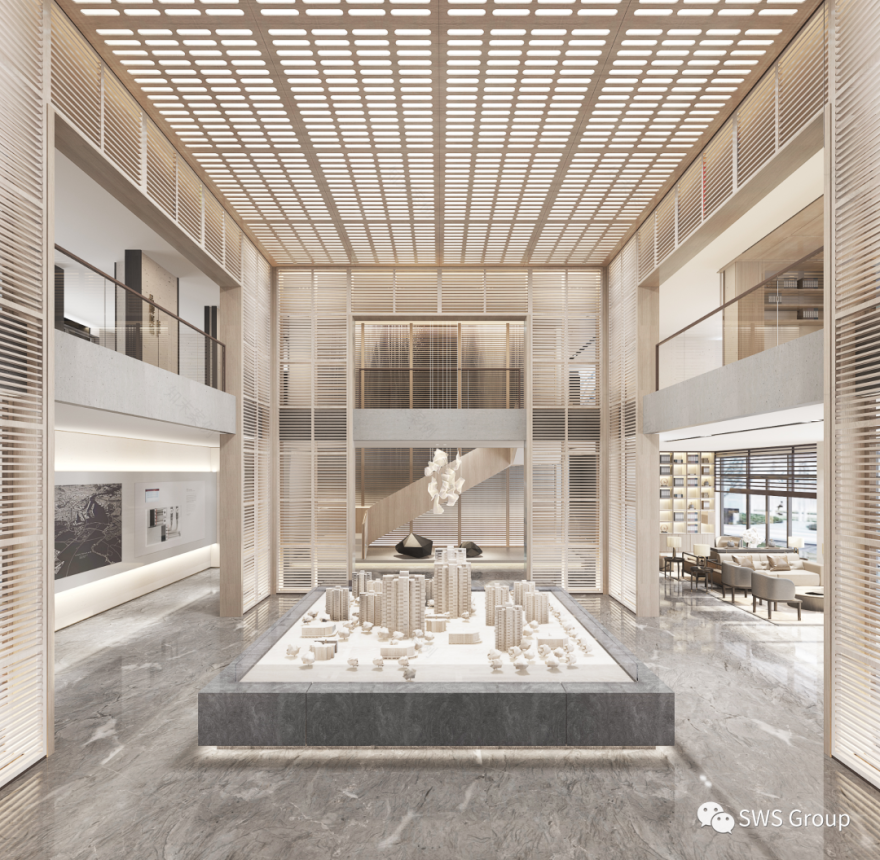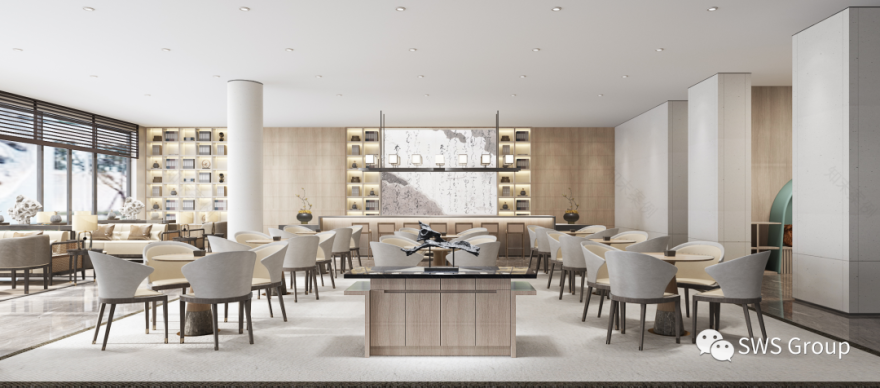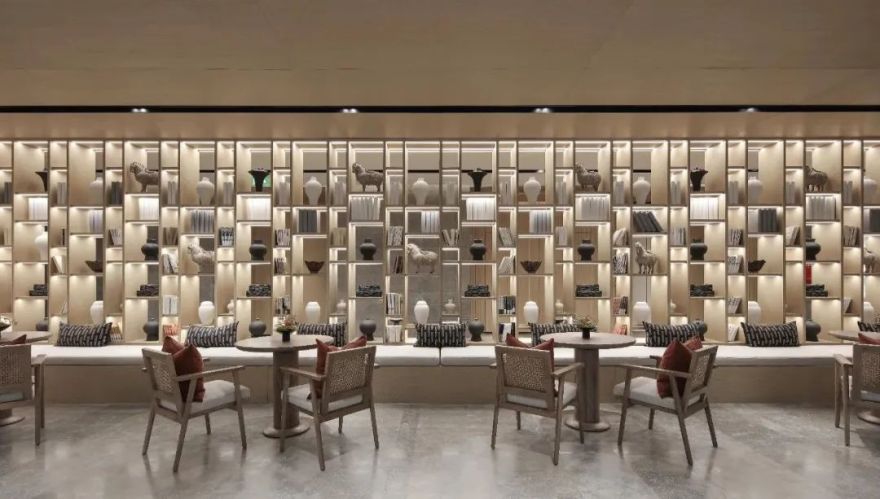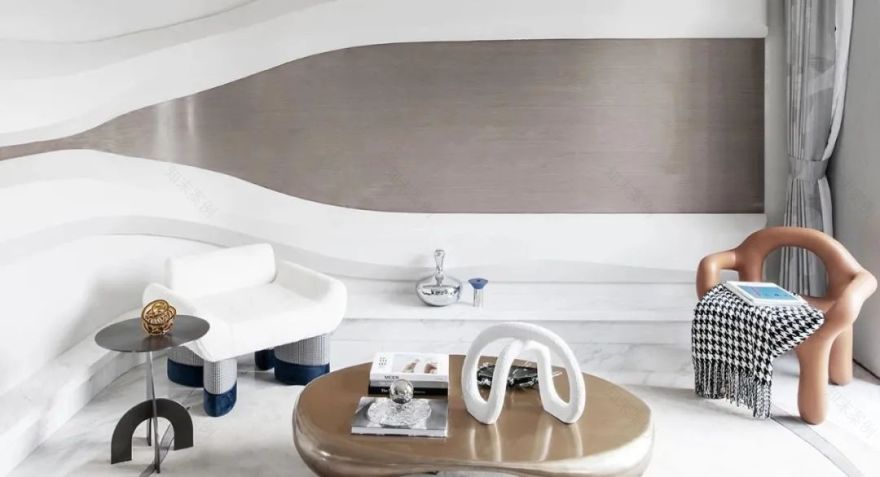查看完整案例


收藏

下载
济宁绿城湖畔雲庐生活美学馆
Jining Greentown Lakeside Sales Gallery
China,Jining
中国,济宁
千古运河 九州灵水
在济宁城市的灵魂里,如脉搏一样跳动不息的就是运河的歌吟。
湖畔雲庐生活美学馆位于济宁市太白湖新区,毗邻太白湖景区,东至古运河,南至石佛路,西至车站南路,北至常兴路。地处太白湖核心圈内的文化产业区处于京杭大运河的生态廊道与洸府河景观廊道之间,紧邻城市南北主要发展轴线,区位优势明显,生活美学馆位于楼盘东南角,隔古运河相望。
The project is located in Taibai Lake New Area of Jining city, with the ancient canal in the east, Shifo Road in the south, South Station Road in the west and Changxing Road in the north. Located withing the core circle of Taibai Lake, the cultural industry control area is located between the canal ecological corridor and the guanfuhe landscape corridor, which is close to the major north-south development axis of the city and has obvious geographical advantages. The gallery in this case is located in the southeast corner of the site, facing ancient canal.
山水 飞瀑 明月 故乡
以李白的视角打造飘逸洒脱的东方意境
在济宁城市的灵魂里,如脉搏一样跳动不息的就是运河的歌吟。“千古运河,九州灵水”便成为了济宁湖畔雲庐生活美学馆的灵感溯源。重新发现济宁底蕴深厚的历史文化背景,从璀璨多样的文化瑰宝中提炼精髓建立济宁独有的文化空间体系,并将其与济宁的城市特点相结合,打造艺术馆式的生活文化空间体验馆。文化再发现 — 文化再定义 — 文化再呈现,“传承”与“表现”成为了SWS Group的出发点。
The Beijing-Hangzhou Grand Canal is regarded as the soul of Jining city. In this case, the vigorous canal has become the inspiration source of the gallery.The gallery is designed to rediscover the rich historic and cultural background and combine the characteristics of Jining with the special cultural space system generated from the profound history. The designers try to create an artistic gallery for life and cultural experience, with "inheritance" and "expression" as the intention of overall design.
设计团队挖掘了中国传统艺术的审美和实用价值并将其当代化。济宁作为“诗仙”李白的第二个故乡,这里有李白曾赋酒吟诗的太白楼和浣笔泉,写下“夜宿江心寺”的太白湖公园,所豪迈抒写的意境与情愫,化作历史的印记。
SWS Group提炼了“山水、飞瀑、明月、故乡”的意象,古人寄情山水,在李白的诗词意境中提取精粹,以李白的视角打造飘逸洒脱的东方意境。李白奇妙的诗词意境、书法和运河文化 , 化作当代的手法和感受注入空间。
The designer abstracted the image of "landscape, waterfall, moon and hometown" as the color tone and elements of the interior space. Extracted essence from Li Bai (famous Chinese ancient poet)'s poems, the designer created elegant and free Eastern artistic conception from Li Bai's perspective. Li Bai's wonderful poetry artistic conception, calligraphy and canal culture were fused into the space through contemporary means and feelings.
中正布局 极致清雅
建造一个空间的核心——中庭“木盒子”
△空间结构设计手稿
设计团队为空间设计了中轴对称的布局,在门厅和中庭做了一个视觉亮点的木盒装置,突显了东方风格的中正布局,这样的结构带来了视觉上的仪式感,也让空间的分区一目了然。
The design team designed a central axis-symmetrical layout for the space, and made a visually bright wooden box installation in the foyer and atrium, highlighting the oriental-style central layout. This structure brings a sense of visual ritual and also makes the space The partition is clear at a glance.
恬淡闲适的沉浸式体验
湖畔学堂、云闲禅院、月影书屋、花间酒庐
湖畔学堂、云闲禅院、月影书屋、花间酒庐等功能空间将李白的诗词意境,及书法和运河文化注入空间的表达,不同主题的营造带来了诗词意境的沉浸式体验。月光白、岁月金、湖水青、夜空蓝的色调铺陈与流泻在空间里,“五岳寻仙不辞远,一生好入名山游。” “举杯邀明月,对影成三人。” 恬淡闲适或空灵高远,意境中的丝丝缕缕都能写实地感受。
The design of different themes of the space brings visitors an immersive experience of poetry and artistic conception. The moonlight white, gold, lake blue and mazarine and also the material of the space. The gallery is a breakthrough practice of using architecture language to express Chinese traditional culture and beauty.
沿着景观楼梯,向下探索,到达主要用于售楼展示、洽谈和办公功能的负一层。景观楼梯与中庭的“木盒子”均布局在中轴线上,丰富了空间层次及视觉。
Along the landscape stairs, explore downwards and arrive at the first floor which is mainly used for sales display, negotiation and office functions. Both the landscape staircase and the "wooden box" of the atrium are arranged on the central axis, enriching the spatial hierarchy and vision.
洽谈区均安置于靠窗位置,结合了户外景观,将古运河景色引入室内。在内庭院造景,增添室内的生气,让每一个角落都别有洞天。
The negotiation areas are all placed near the windows, combined with outdoor scenery, bringing the view of the ancient canal into the room. The inner courtyard is built to add vitality to the interior, and every corner is unique.
Renderings
门厅空间效果图
接待厅
效果图
云闲禅院空间
效果图
湖畔学堂空间
效果图
月影书屋空间
效果图
玉泉茶馆空间
效果图
沙盘区空间
效果图
洽谈区空间
效果图
vip室
效果图
Floor Plan
-上下滑动观看图片-
1F&-1F平面布局图
项目信息 Project Information
业主 Developer:绿城集团 Greentown
项目地址:山东济宁 Jining, Shandong Prov.
设计面积 Area:1500m2
硬装设计 Interior Design:SWS Group
设计总监 Design Director:邬斌 Wu Bin
设计主创 Design Lead:尹腾 Yin Teng
设计团队 Design Team:王骏 Wang Jun 周一鸣 Zhou Yiming 邓文浩 Deng Wenhao 姚亚明 Yao Yaming
软装设计 FF&E:郑树芬室内设计(深圳)SCD
摄影 Photography: 夏添 Xia Tian
邬斌,SWS Group创始人之一,
在地产设计管理和中高端室内设计上有着超过 20年的丰富经验。他的代表作绿城·沁 Gallery 生活艺术馆与上海新鸿基滨江凯旋门样板间荣获2018年和2019年英国SBID国际设计大奖。代表作品:杭州绿城沁园 E18,武汉绿城凤起听澜,杭州绿城晓风映月,苏州华贸,九龙仓静安花园,九龙仓E18, 苏州新鸿基环贸中心,武汉中信滨江,长沙九龙仓 IFS 中心等。
SWS Group室内设计一部
| SWS Group 建筑室内设计
SWS Group 是一家立足于中国上海,在伦敦,阿姆斯特丹和吉隆坡设有分办公室的多元化建筑室内设计事务所,由HD Studio, WS Architects 以及 Yee Home 等多个品牌组成。
SWS Group 提供国际化的建筑、室内、整体规划、平面以及产品设计服务。公司目前的项目涵盖文化项目、度假酒店、教育建筑及高端会所及住宅。
REVIEW
SWS作品:万科青岛云中花社咖啡馆
SWS作品:万科青岛小镇售楼处
SWS作品:上海崇明海和院售楼处
SWS作品:苏州中建河岸晓风高层复式样板间
SWS作品:武汉凤起听澜生活美学馆
SWS作品:上海滨江凯旋门样板房
SWS作品:欣世纪厂区规划
SWS作品:沈阳联美河畔新城售楼处
SWS作品:丽江俊发售楼处
| 设计服务咨询
Design Service Enquiries
info@sws.group
+86 138 1654 6794(沈女士)
| 媒体联络 / 学术活动 / 展览邀请 / 参观交流
Exhibition Invitation/Visit
pr@sws.group
| 工作机会
Job Opportunities
请将个人简历与作品集发送至
Please send your CV and portfolio to
hr@sws.group
| 商务洽谈
bd@sws.group
| 办公室地址
Office Locations
上海办公室
Shanghai Office
上海市普陀区大渡河路388弄5号801
388 Daduhe Road, Putuo District, Shanghai
T. + 86 021 62240060/62240062
伦敦办公室
London Office
Asquith House, 283 Edgware Road, London W2 1BB
吉隆坡办公室
Kuala Lumpur Office
no.3-1, bangunan perdagangan d7, 800 jalan sentul.51000 wp kuala
T. + 603 40505590
客服
消息
收藏
下载
最近





















