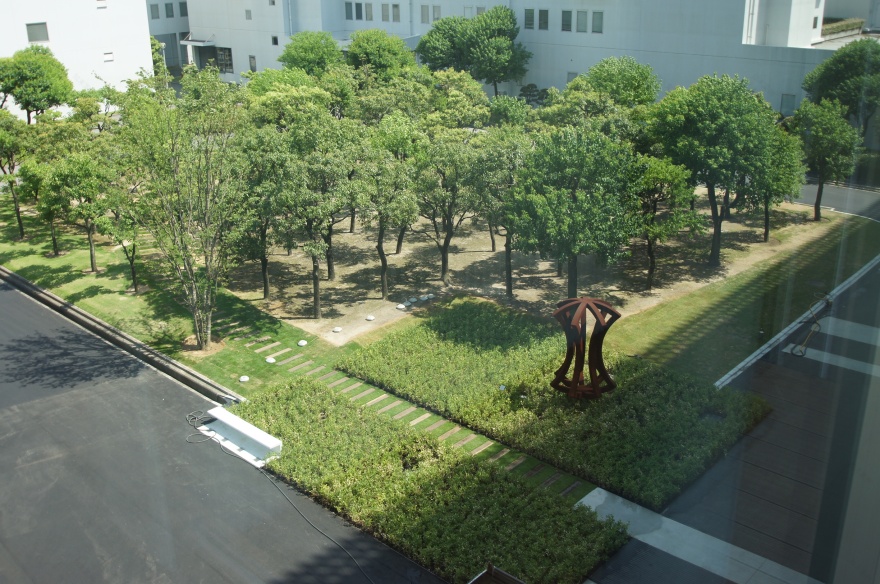查看完整案例


收藏

下载
シオノギ製薬大阪研究所 LD
詳細情報
コンセプト
–
竣工2011-09
規模34627.97m2
住所大阪府豊中市
内容-
担当三谷徹、鈴木裕治
施主塩野義製薬
共働建築?施工:竹中工務店
Concept
‘Shionogi Pharmaceutical Research Center’ is a new facility building located at the riverside of the existing pharma-factory campus. It is quite a large volume including various research and experimental laboratories. This situation limits the landscape design in a small space around the building occupied by heavy duty mechanics and infrastructure underground. It meant that the exterior of the building tended to appear not more than a service yard of the factory, meanwhile the client wished a green space for researchers to ramble and have a rest.
Our solution is to bring in the square frame enclosing the building like the brim of a hat that is designed with a pattern of random stripe. This pattern of black asphalt and gray concrete is so intensively visible that people feel the area around the building is designed for a walk and some fun. The random pattern, at the same time, solves the problem of numerous man-hole cover scattering here and there. Consequently every cover is neatly included in the pattern of parallel band as if those unplanned layout were under design intention. The iron-cover in the style of a ring is specially designed in order to achieve the pop-art like paving of the polka-dot pattern.
Even the narrow space between this paved area and the property line is also efficiently used to set small rest spaces with herbs and furniture under the tree canopy. The fences at the property line were also carefully designed to provide a garden like appearance,
客服
消息
收藏
下载
最近























