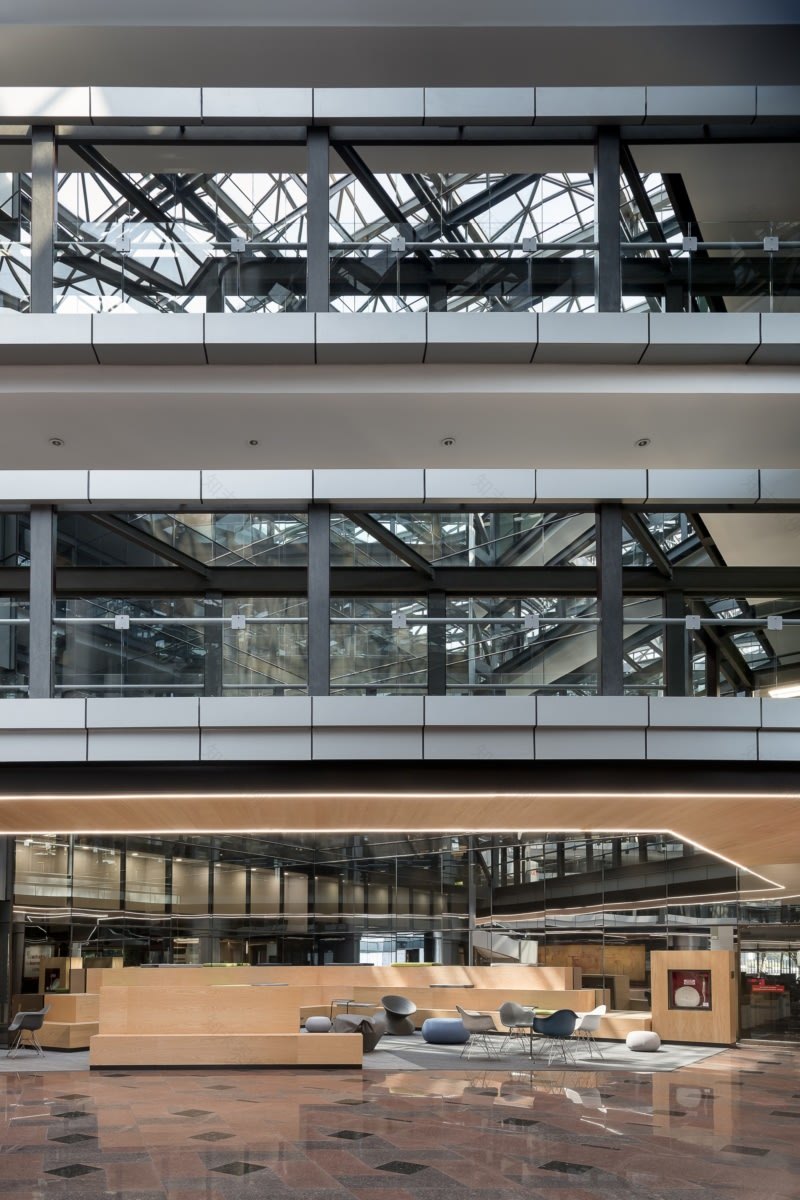查看完整案例


收藏

下载

翻译
Taller Arquitectura César Flores designed the first phase of a larger renovation at the Santander offices in Mexico City, Mexico.
Auditorio Santander is the first stage of a comprehensive remodeling project for Banco Santander’s corporate headquarters in Mexico City.
The purpose of the project was to renew the image and facilities of the auditorium—with capacity for up to 240 people—and to make the space more efficient, as well as to ensure the accessibility of the venue and optimize the available square meters. The result is a timeless, warm and functional venue that is now the main conference space within the headquarters.
Following an analysis of the acoustic properties of the project, two dividing walls were removed to improve sound quality and open up the spectators’ line of sight. Solid oak and barrisol ceiling panels were used on the stage, while the stage space itself was increased and the walls were covered with marimba-type acoustic panels.
An acoustic textile panel was added in the control booth, the lateral circulations were enlarged, and the carpet was changed. The project also involved renovating the auditorium access lobby with solid oak wood laminates in the elevator area, two collaborative modules and the outdoor lounge.
The remodeling of the auditorium is the first of five renovation stages at Banco Santander’s corporate headquarters in Mexico City, which is why it was carried out under a very well-defined schedule with short execution times.
Design: Taller Arquitectura César Flores
Design Team: César Flores, Shary Ramírez, Ricardo García, Diego May, Yoselín Haro
Contractor: M+M
Photography: Luis Gallardo
7 Images | expand for additional detail
客服
消息
收藏
下载
最近










