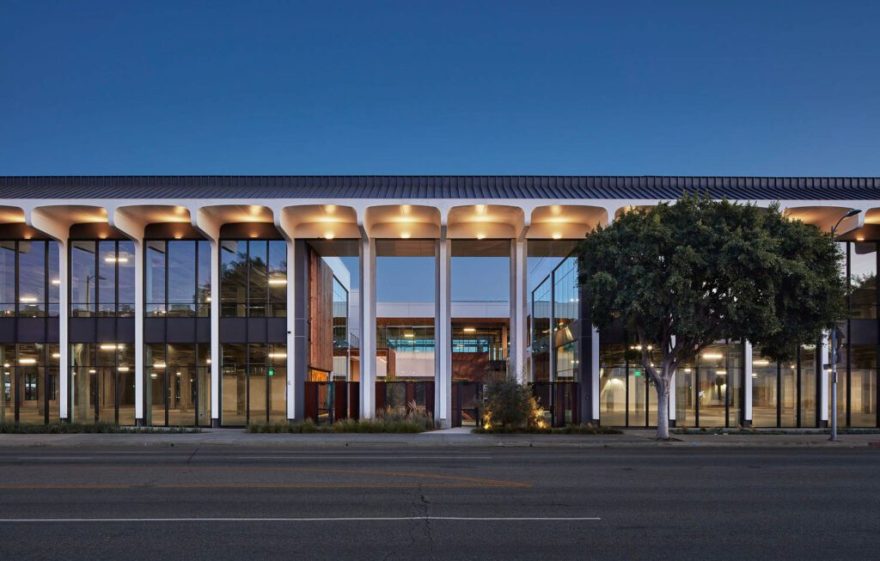查看完整案例


收藏

下载

翻译
An open-air courtyard is the heart of West End.
Beneath a new skylight, a connecting stair of composite metal panels provides al fresco vertical circulation.
A newly glazed façade provides views through the building, now sliced in half.
The courtyard as lounge or workspace amenity.
Wood slat trellises front some of the balconies to break down scale.
The dynamic courtyard was once enclosed interior space within Macy’s.
In a bold move, HLW sliced the mid-century building in half.
客服
消息
收藏
下载
最近










