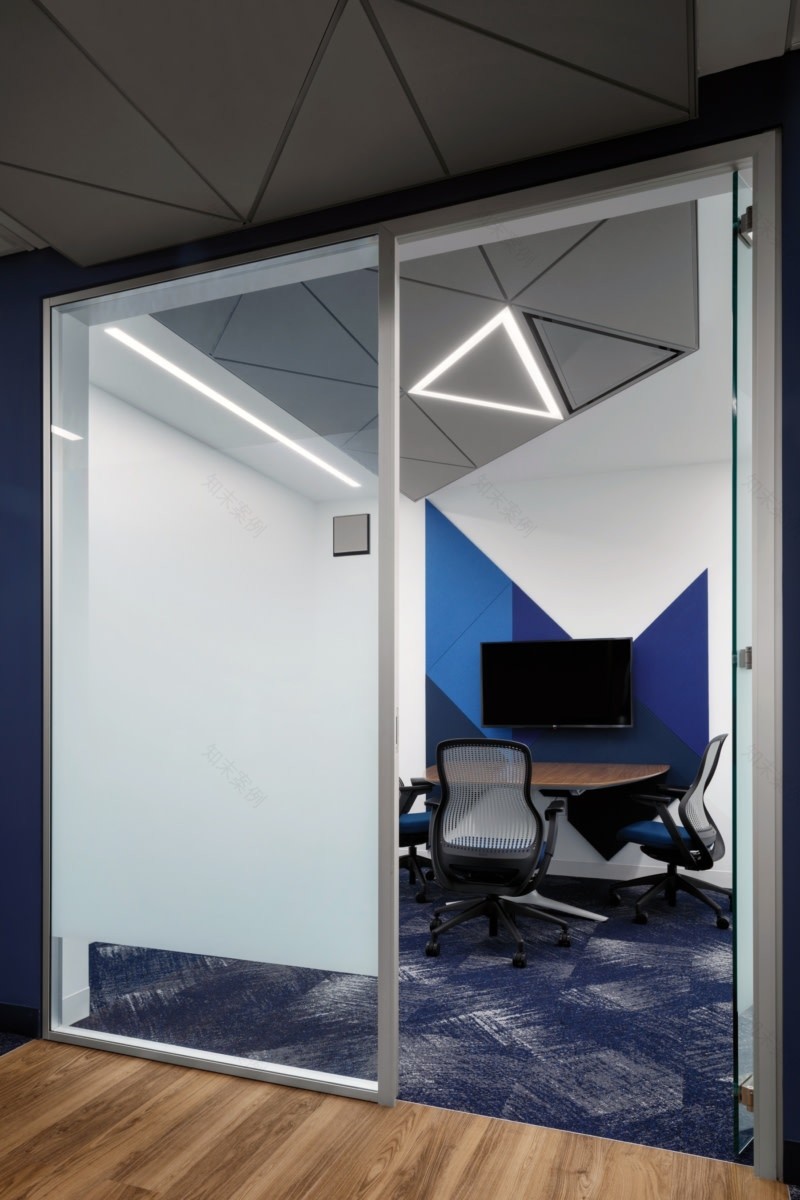查看完整案例


收藏

下载

翻译
HLW designed a multi-level, open, and functional space for the Everest Reinsurance offices in Warren, New Jersey.
The lighting of the space plays an integral role in the design and includes lighted trim on staircases and the natural light provided by the expansive windows of the atrium. Concealed accent lighting expresses the overlap of materials, giving a rich depth to the space. The scale of lighting is manipulated to emphasize architectural layers, planes, and gathering moments, from invisible micro lights to bold acoustic pendants. The LEED-certified space was converted from a warehouse into a soaring office environment, balancing natural and electric light.
The design was anchored in Everest’s mission towards creating a more collaborative and cohesive work environment, creating impactful moments across the work floors to encourage employees to move throughout the space and work at alternate locations designed for their functional team dynamics. Team and common spaces are connected by a specialty feature ceiling and flooring finishes that tie to the Everest brand. Common bridges within the atrium create fluidity between buildings, on both sides of which work cafes are arranged to create even greater connectivity between teams and across business functions. From the first day employees or visitors walk through the door, Everest’s new HQ showcases their brand and this new way of working.
The new campus also includes 20,000 square feet of amenity space, with health and wellness at the core of Everest’s workplace dynamic –– featuring a state-of-the-art fitness center with a full-size indoor basketball court, meditation rooms, space for onsite medical staff, and an open-air amphitheater. Additional amenities include an IT tech bar, fully renovated lobbies, gender-neutral restrooms, and charging stations in the garage for electric vehicles.
Design: HLW
Photography: Colin Miller
17 Images | expand for additional detail
客服
消息
收藏
下载
最近




















