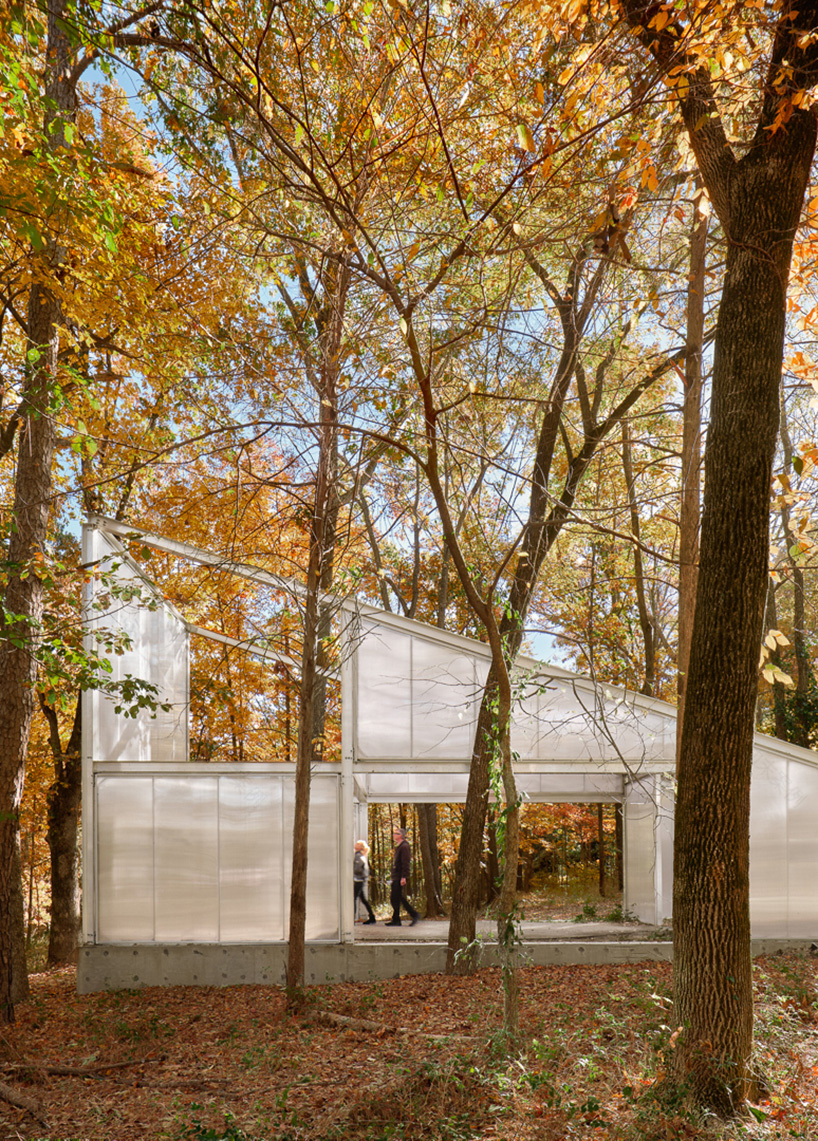查看完整案例


收藏

下载

翻译
PPAA’s ‘Infinite Openness’ presents a prototype for future housing
Pérez Palacios Arquitectos Asociados (PPAA) constructs a metallic installation nestled in Arkansas‘ woodland experimenting with the notions of solid and void space in future housing. Taking place in Crystal Bridges Museum of American Art, the ‘Infinite Openness’ public art project follows the concept of inseparability between housing and the natural environment. Demonstrating the equal importance of unbuilt and built space, the installation draws attention to nature’s command over the artificial environment.
The project gains a sense of place and a genuine relationship with its surrounding landscape suggesting that the homes of tomorrow must respond to an urgent need for sustainability and values enhanced by available technology. Highlighting the demand to return to lost natural ideals, the team proposes ‘Architecture needs to recover the idea of presence, of being part of a place and time, and to be the key to creating this connection with nature. All construction must use local resources and methods to give a sense of belonging’. The proposed approach advocates for the possibility of spaces being flexible, retaining a highly valued exterior of outdoor space as part of the design process that will define houses’ private space.
all images by ©Casey Dunn
flexible and adaptable homes to nature, location, and climate
The experimentation exercise leads to three main key conclusions for what the housing of the future should be.‘We must not deny the natural environment, the city must not eat nature; in housing, what’s left unbuilt is equally as important as the built space; we must provide balconies, patios, and outdoor spaces’, shares the design practice. The construction system stands flexible and adaptable to its location, and although the proposal is a metallic structure and Danpal system, the frames and skin of the installation can be accustomed to any climate and system, such as bamboo columns with wooden skin.
Interior and exterior zones can address the issue of lack of attainable quality space to rectify the design and the spatial organization of homes under a sustainable building approach, and a breathing urban contextual relationship between the user, house, neighbor, land, and surrounding nature.
the installation is part of the ‘Architecture At Home’ exhibition in Crystal Bridges Museum of American Art
‘architecture should be the key to creating human-nature connection’
the installation demonstrates the equal importance of unbuilt and built space
the proposal frames a metallic structure and a skin made of a Danpal system
using local resources the project gains a sense of place and a true relation to its natural surroundings
project info:
name: Infinite Openness designer: Pérez Palacios Arquitectos Asociados | @perez_palacios_aa
location: Crystal Bridges Museum of American Art, Arkansas, USA
design team: Pablo Pérez Palacios, Miguel Vargas, Andrés Domínguez, Sergio Delgado, Emilio Calvo, Jonathan Reséndiz
structure, fabrication: AM Taller de Diseño Alejandro Marvan, Ana Martínez del Río
photography: Casey Dunn
designboom has received this project from our DIY submissions feature, where we welcome our readers to submit their own work for publication. see more project submissions from our readers here.
edited by: christina vergopoulou | designboom
客服
消息
收藏
下载
最近
















