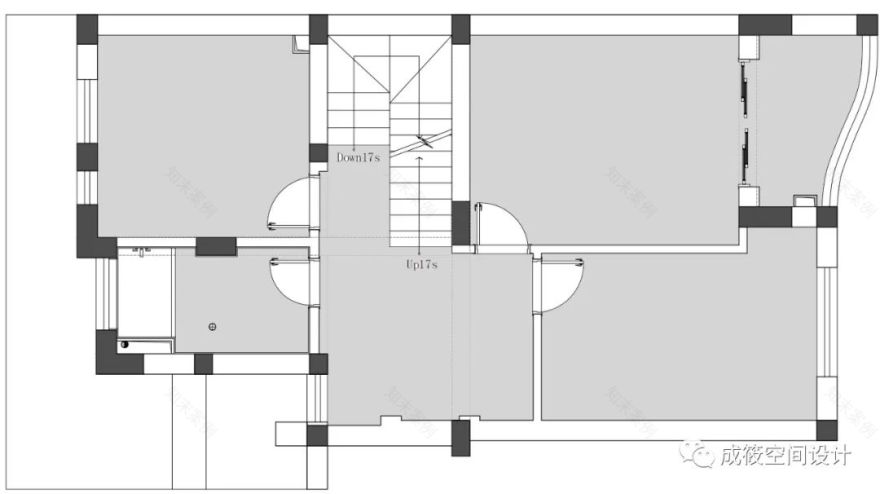查看完整案例


收藏

下载
项目信息
■ 项目地址| 上海市
■ 项目户型| 别墅
■ 项目面积| 450㎡
■ 项目设计| 成筱设计
说在前面
本案是一套错层别墅,设计师结合业主的喜好重新定义新家,将情怀融入设计中,将幸福融入生活。
FIRST FIOOR
一楼
设计师通过原木饰面,洞石,玻璃等元素构成的立体空间,赋予建筑内部的无杂质轻柔和贴近自然之感。
The designer creates a three-dimensional space with elements such as log veneer, cave stones, and glass, giving the interior of the building a sense of impurity-free softness and closeness to nature.
在电梯的设计形式上,设计师也是费尽心思,打破固有的刻板封闭的传统电梯,采用了 Aritco 系列的电梯,玻璃的井道给整体带来更高的通透性。
In terms of the design form of elevators, designers have also put in great effort to break the traditional rigid and closed elevator, adopting the Aritco series of elevators, and the glass shaft provides higher overall permeability.
客餐厅之间的路口的连贯通过洞石和木质基础饰面的搭配,强化空间领域的同时也弱化了两个空间的边界感,加入不同形式的暖灯带,天地之间的连贯恰到好处。
The coherence of the intersection between the guest restaurants is enhanced by the combination of cave stones and wooden base finishes, which not only enhances the spatial domain but also weakens the sense of boundary between the two spaces. Different forms of warm light strips are added, creating a perfect coherence between heaven and earth.
用餐区域顶面圆形的造型设计结合圆形餐桌的形式,垂钓的艺术感吊灯,把就餐围合的氛围感拉满了。
The circular design on the top of the dining area, combined with the form of a circular dining table, and the artistic chandelier of fishing, fill the atmosphere of the dining area.
在客厅与餐厅的交界,设计休闲读书区的位置,方便在一楼的办公同时形成互动,无论是客厅的休息还是厨房餐厅的忙碌,总有人家人的陪伴。
At the junction of the living room and dining room, a leisure reading area is designed to facilitate interaction between the office on the first floor. Whether it is the rest of the living room or the busy kitchen and dining room, there is always someone’s family to accompany.
一楼楼梯入口 First floor staircase entrance
厨房使用大量的原木为主色,搭配窗口的百叶帘,增强整个空间的采光与温馨之感。
The kitchen uses a large amount of logs as the main color, paired with window blinds, to enhance the lighting and warmth of the entire space.
SECOND FIOOR
二楼
二楼儿童书房 Children’s study on the second floor
二楼 次卧 Second floor secondary bedroom
二楼 次卧 Second floor secondary bedroom
二楼 卫生间
Second floor bathroom
THIRDFIOOR
三楼
三楼 主卧 Third floor master bedroom
三楼 主卧 Third floor master bedroom
三楼 楼梯口 Third floor staircase entrance
三楼卫生间
Toilet on the third floor
FOURTHFLOOR
四楼
四楼 休闲区 Leisure area on the fourth floor
四楼书房 Fourth floor study BASEMENT 地下室
地下室 游泳池 Basement Swimming Pool End
■ 原始结构图
■ 平面布置图
客服
消息
收藏
下载
最近


















































