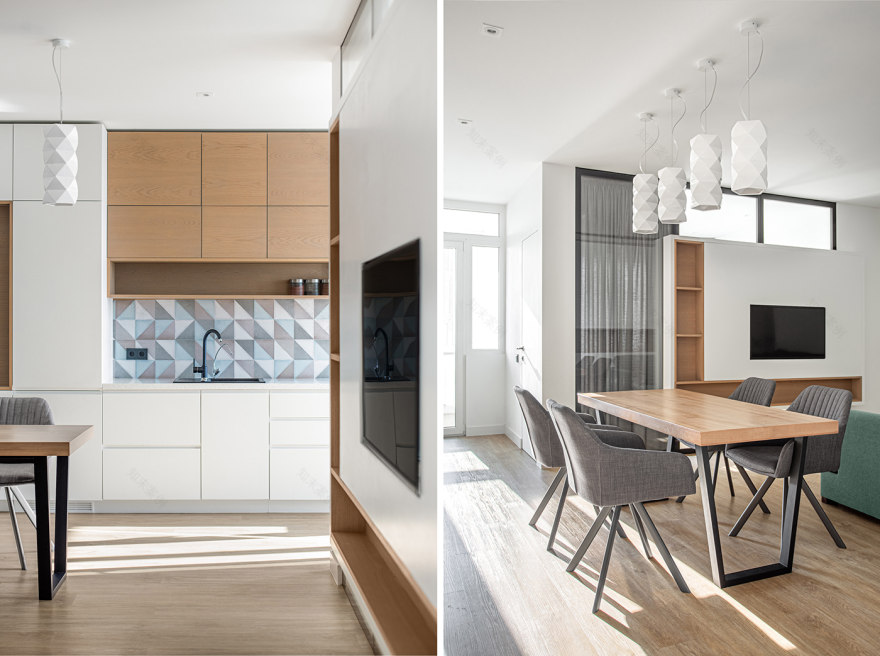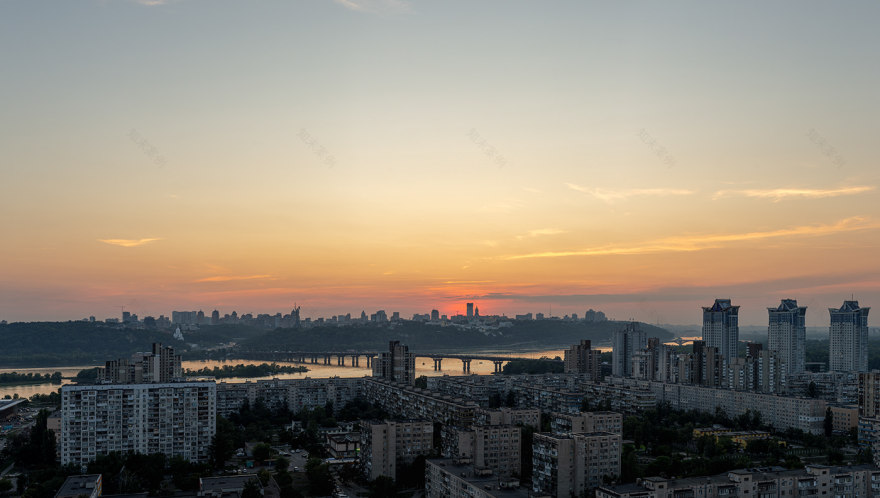查看完整案例

收藏

下载

翻译
TSUTSMAN APARTMENTS
The apartment overlooking the Dnieper is located on the Eastern bank of the river, it was designed for a family with two kids. The main purpose was to make it a bright and cozy living space – as functional as possible. It was important that the design has separate zones: an open concept living room, a master bedroom, a nursery for two sons, and two separate bathrooms.
That is a fairly small space for so many people, so we prioritized the functional completeness of all areas. Thus, built-in wardrobes and storage niches were projected along the walls.
Located in the core of the studio space is a large dining table separating the kitchen and living areas. A local manufacturer made the table to order – with a tabletop of solid natural ash, and frame legs of metal.
To keep the space from getting overloaded with a lot of furniture, we decided to use the white color as the basis, then dilute it with warm wood inserts and add a few color spots – a green sofa, and colored backsplash and bathroom tiles.
One of the features of the apartment is a hanging wardrobe in a glass partition that separates the bedroom area from the living room. This design is based on a metal frame, on the side of the studio on which there is a TV, and on the side of the bedroom - a small storage closet with a boudoir area.
Children's room for two boys - twins. Pastel wallpapers with a pattern of roads and cars dilute the light base of the bedroom.
A work table for two is located in a niche, above which there are also hanging drawers for books and an open shelf.
The window of the apartment offers a stunning view of the Dnieper and seven bridges.
客服
消息
收藏
下载
最近


























