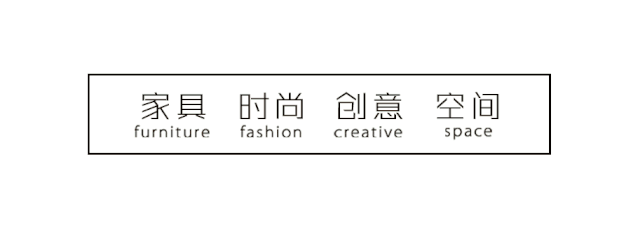查看完整案例


收藏

下载
独特的空间布局
将生活与创意无限延伸
借助设计,不同的理想被实现
多样化展厅方式逐渐释放出来
01.
About space
建筑面积:
1000m²
全案服务:
雅盛设计
设计风格:
留白 木质 金属
硬装方面:
公共空间将整层全部打通,开阔性十足,营造静谧的展厅环境。
软装方面:
以木调为主,搭配金属感,温润同时又不乏力量感。休闲区色彩比较多变,黄色与浅色系混搭,富有节奏感。
02.
Relax zone
/
蔓延的白铺满展厅
温暖自然
会客区独家定制
简单利落、舒适感满分
The exhibition hall is covered with white
lWarm and natural
Exclusive customization in reception area
Simple and neat, full score for comfort
半墙
既是充满高级感的电视机背景
也让两个区域隔而不断
Half the wall
It is a TV background full of advanced sense
It also separates the two regions
03.
Exhibition hall
/
充分考虑展览与实用性
将留白最大化
布局上满足多种成列方式
Give full consideration to exhibition and practicability
Maximize white space
The layout meets a variety of ways to form columns
光影的魅力在开阔空间中更容易被感知。
The he charm of light and shadow is more easily perceived in the open space.
界限分明、保持独立
Keep your boundaries clear and stay independent
04.
Display rack /
与众不同的空间布局
赋予参观者流畅的动线
Distinctive space layout
Give visitors a smooth moving line
区域的分割给整个空间赋能
The partition of the region energizes the whole space
/ Basement / 安装阶段
轻盈通透,感应自然
Light and transparent, sensing the natural breath
恰到好处的调色
衍生出更多艺术氛围和包容性
The right color
More artistic atmosphere and inclusiveness
空间结构再创造,
重塑新的商业方式。
一切需求应有尽有,
打造成极其惬意的空间。
弱化固有边界印象
重新定义空间构造
空间的完美契合
这才是量身定制带来的惊喜
-The End-
..........................................................................................
📖
Read More
/
🏆
Trophy
/
· 国家二级资质、施工设计一体化单位
· ISO9000质量、施工管理体系认证企业
· 常州建筑装饰协会先进企业
· 江苏省重质量守信誉诚信施工单位
· 优质诚信绿色环保示范企业
· 常州装饰装修行业会员单位
· 常州室内设计装饰协会理事单位
· 绿色家装受检单位
· 常州用户满意装饰装修企业
· 消费者信得过单位
· 中国建筑装饰协会会员单位
· 常州十佳装饰企业
· 中国装饰行业网络诚信品牌
............................................................................................
雅盛设计
YASHENG DESIGN
✕
1391508521
4
【公司地址】
常州 天宁 和平中路
万都广场 B座8层
.......................................................................................................................................................
客服
消息
收藏
下载
最近






































