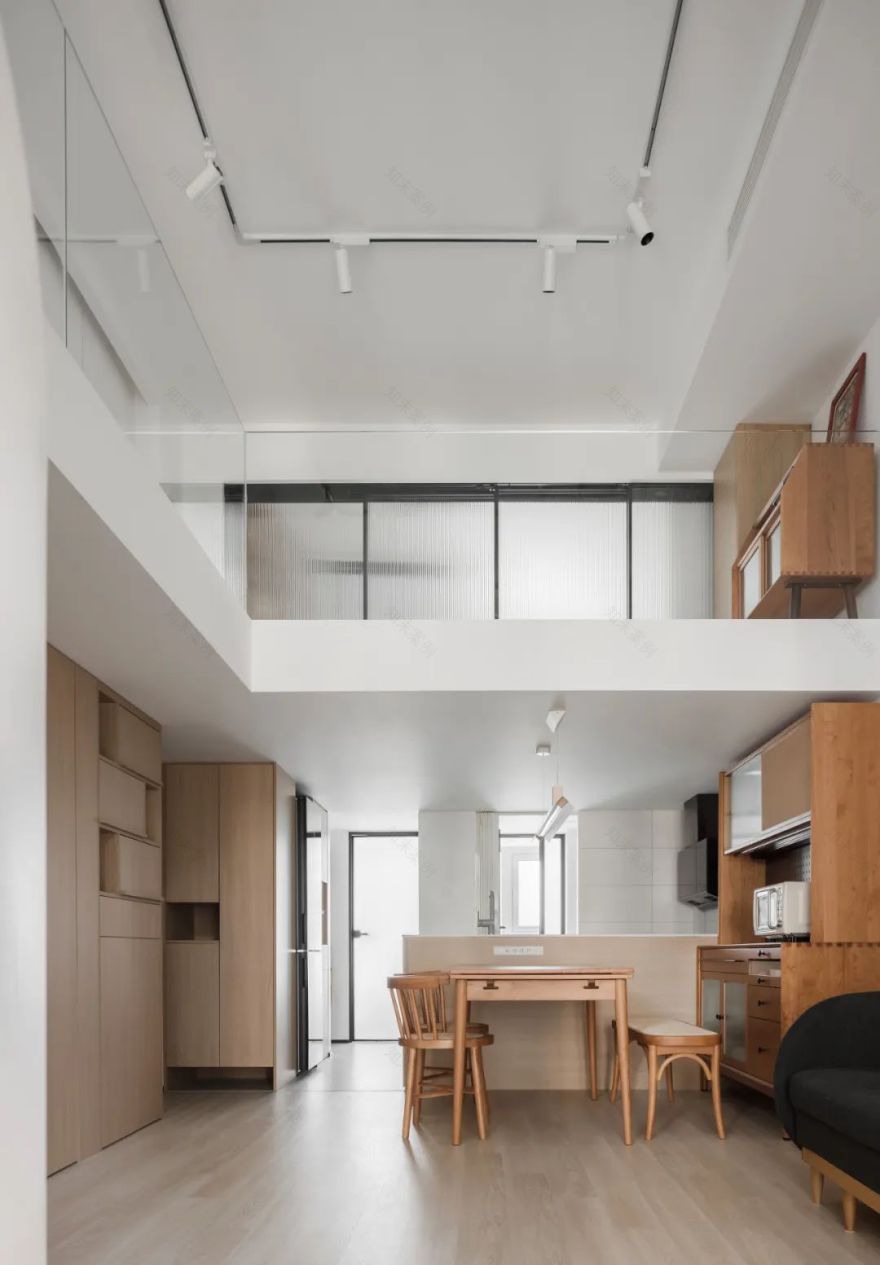查看完整案例


收藏

下载
项目介绍 | Project Introduction
这套新案位于上海,是一套建筑面积 76 平,拥有特殊结构的住宅。
业主是一家三口,对于这套居住了 5 年的房子有着新的期待。
This new 76 square meters case is a residential house with very special structures, located in Shanghai.
The owners are a family of three, having high expectations for this house that they have lived in for 5 years.
设计理念 | Philosophy of Design
我们梳理了点线面和空间构造本身的关系,结合原始结构的限制条件,重新定义了建构逻辑,让内部空间进一步切分成不同层次的“上”与“下”,“内”与“外”,“开”与“合”。穿行于曲折的动线里,感受不同空间带来的体验,在功能性与趣味性中找到符合居住者需求的平衡点。
We sorted out the relationship between points, lines and space construction itself, and redefined the construction logic by combining the constraints of the original structure, so that the internal space can be further divided into different levels of "up" and "down", "inside" and "outside", "open" and "close". Walking through the twists and turns of the movement lines, feeling the experience brought by different spaces, finding a balance between functionality and enjoyment to meet the needs of the occupants.
▼立面分析图,elevation sketches©
图图建筑设计工作室
这套房子的结构非常特殊。从水平面上来讲分为上(露台)中(主体空间)下(下沉式空间)三部分。从垂直面上来讲分为 2.6 米,4 米,4.7 米三个不同高差的空间。
在设计中,大方向是如何串联起不同高差,又不在同一水平面上的三个空间。
主体空间(4 米+4.7 米)是重点改造区域,4 米的层高为原始状态的起居空间,4.7 米为阳台部分。对于 4 米这个长方形,我们一分为二做两层。
一楼:左侧为四分离的卫生间。中段是玄关+开放式餐厨+客厅。右侧为家政储物区+旋转楼梯。
二楼:左侧为书房+设备间+卫生间+连廊休闲区。中段挑空,让空间高挑明亮。右侧连接 4.7 米原阳台部分构建起专属的“儿童空间:睡眠舱、学习区、游戏区、树屋、储物区。
露台在连廊上开了小门,让原本闲置的露台成为新的休闲空间。
下沉式空间即为原来的主卧(2.6 米)保留原本功能。
两侧的窗扇也是这次改造的重点,就着新的结构重新规划分割。让最好的采光,毫无保留的流淌进来。
▼起居空间概览,overview of the living room© 西阳
挑空处为起居室,安排在户型南北轴线与东西轴线的交点上,是内部动线的一个枢纽节点。
The empty space is the living room. It is arranged at the intersection of the north-south axis and the east-west axis of the house type. It is a pivot node of the internal moving line.
▼起居空间
细部
,©
西阳
结构的,解构的,是有趣的。
Structural, deconstructed, interesting.
▼电视墙
,© 图图建筑设计工作室
开合之间的电视墙,用栅格造型来丰富视觉效果。
The TV wall between the opening and closing uses grid modeling to enrich the visual effect.
▼起居空间
概览
,©
西阳
餐厨空间背靠四分离的卫生间,为了让漫射光能进入这个中段区域,外侧的玻璃以及室内门均采用磨砂玻璃来达到透光不透影的效果。
The dining and kitchen space is backed by a four-separated bathroom. In order to allow diffused light to enter this middle area, frosted glass is used for the outer glass and the interior door to achieve the effect of light transmission and opacity.
▼起居空间
细部
,© 图图建筑设计工作室
楼梯面对餐桌的位置,这里的转折与旋转,可以让人在下楼的时候,视线从客厅转向餐厨,形成一种有趣的互动。
The position of the stairs facing the dining table, the turns and rotations here allow people to turn their eyes from the living room to the dining and kitchen when going downstairs, forming an interesting interaction.
▼楼梯,
©西阳
作为承上启下的楼梯,除了垂直上的交通功能以外,我们利用楼梯的结构框架与体量,从朗香教堂中获取灵感,为它赋予了更多的使用可能。
As a connecting staircase, in addition to the vertical traffic function, we use the structural frame and volume of the staircase to draw inspiration from the Ronchamp Church, giving it more possibilities for use.
▼楼梯细部,
©西阳
楼梯的转角与转向,可以通往不同的方向,在几步的距离内,连贯起了三层空间。
梯段与走道的融合,减少了楼梯占据的投影面积,更富有仪式感。
The corner and turn of the staircase can lead to different directions, connecting up three levels of space in a few steps’ distance.
The integration of stair segments and walk-to reduces the projected area occupied by the stairs and is more ritualistic.
▼楼梯细部,
© 图图建筑设计工作室
整个楼梯结构,是我们对于“美术馆”元素构建的重要组成部分。旋转楼梯仿佛是树的枝干,其他都是它的开枝散叶。几何元素与材质的搭配,让这部分在功能以外,是最大的装饰小品。
The entire staircase structure is an important part of our construction of the "art museum" element. The revolving staircase is like the branch of the tree, and the other branches are its leaves. The geometric elements and materials make this part the biggest decorative piece besides the function.
▼儿童房,
©西阳
儿童房是这个案子需求的原点,是给孩子建造的乐园。
The children’s room is the origin of the needs of this case, a paradise built for children.
▼睡眠舱,
©图图建筑设计工作室
睡眠舱面朝起居室挑空处。悬空的卧室,顺应了“舱”—“船”—“飞船”的联想。
一整面的玻璃,是属于孩子最好的观察窗口。而房屋原本的梁体,形成了天然的入口。
The sleeping cabin faces the hollow of the living room.
The hovering bedroom responds to the association of "cabin" - "ship" - "spaceship".
A whole side of glass is the best observation window for children. The original beams of the house form a natural entrance.
▼睡眠舱细部,
© 西阳
衣柜的细节处理,用了跳色的小屋造型以及同色把手,是属于孩子的天真与童趣。
Closet detailing, with a jump-color hut shape and the same color handle, is the innocence and childlike interest belonging to children.
▼树屋,
©西阳
全屋的至高点,放置了孩子梦寐以求的树屋。下端的平台是未来的学习空间。
The supreme point of the whole house houses the tree house of your child’s dreams. The lower end of the deck is the future learning space.
▼走廊,
©西阳
二层的走廊,也是展示区。屋主的拼图作品可以自由挂置在墙上,配合灯光,仿佛置身于美术馆。因层高限制而低开的小门,是通往露台区域的入口。
The corridor on the second floor is also a display area. The owner’s puzzles can be freely hung on the wall, and with the lighting, it is like being in an art museum. The small door that opens low due to the height restriction is the entrance to the terrace area.
▼休闲空间,
©西阳
走廊的另一侧,是比较宽敞的休闲区,是进入书房的过渡空间。在小户型空间里,我们希望每一处都具有复合的功能,让家的要素更加丰富以及完整。
On the other side of the corridor is a relatively spacious leisure area, which is a transitional space for entering the study.
In the small apartment space, we hope that each place has a composite function, so that the elements of the home are more abundant and complete.
▼书房,
©西阳
书房是二层的重点区域。
The study is the key area on the second floor.
▼淋浴房,
©西阳
四分离中的淋浴房部分。The shower room in the four separate.▼望向玄关区域的视角,©图图建筑设计工作室
重新梳理过的动线,让室内路径更加便捷整齐。
The reorganized moving lines make the indoor path more convenient and tidy.
▼主卧,main bedroom© 西阳
▼平面图,plan©
图图建筑设计工作室
项目名称 | 阁楼里的美术馆
项目地点 | 上海· 黄浦
室内设计 | 图图建筑设计工作室
主创及设计团队 | 家宝 小春
户型及面积|公寓 76m²(完成后面积 102m²)
竣工时间|2022.6
摄影 | 图图建筑设计工作室 西阳
更多案例和文章
客服
消息
收藏
下载
最近





































