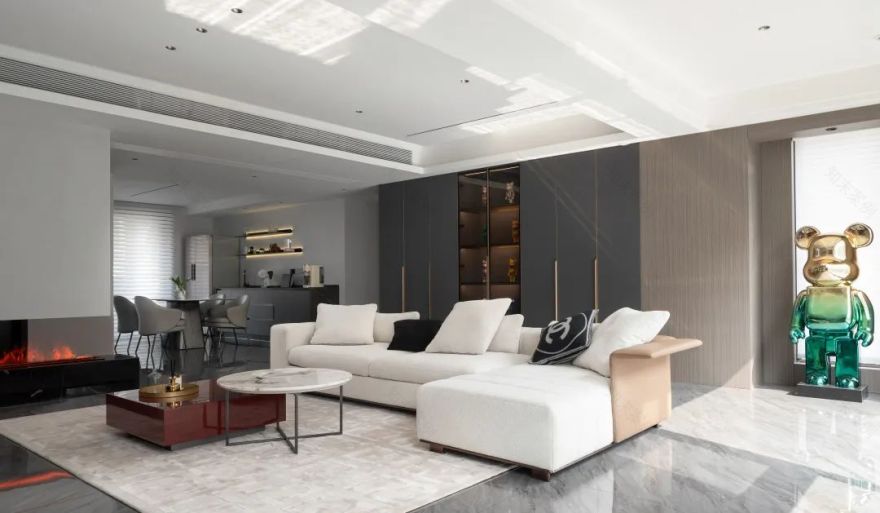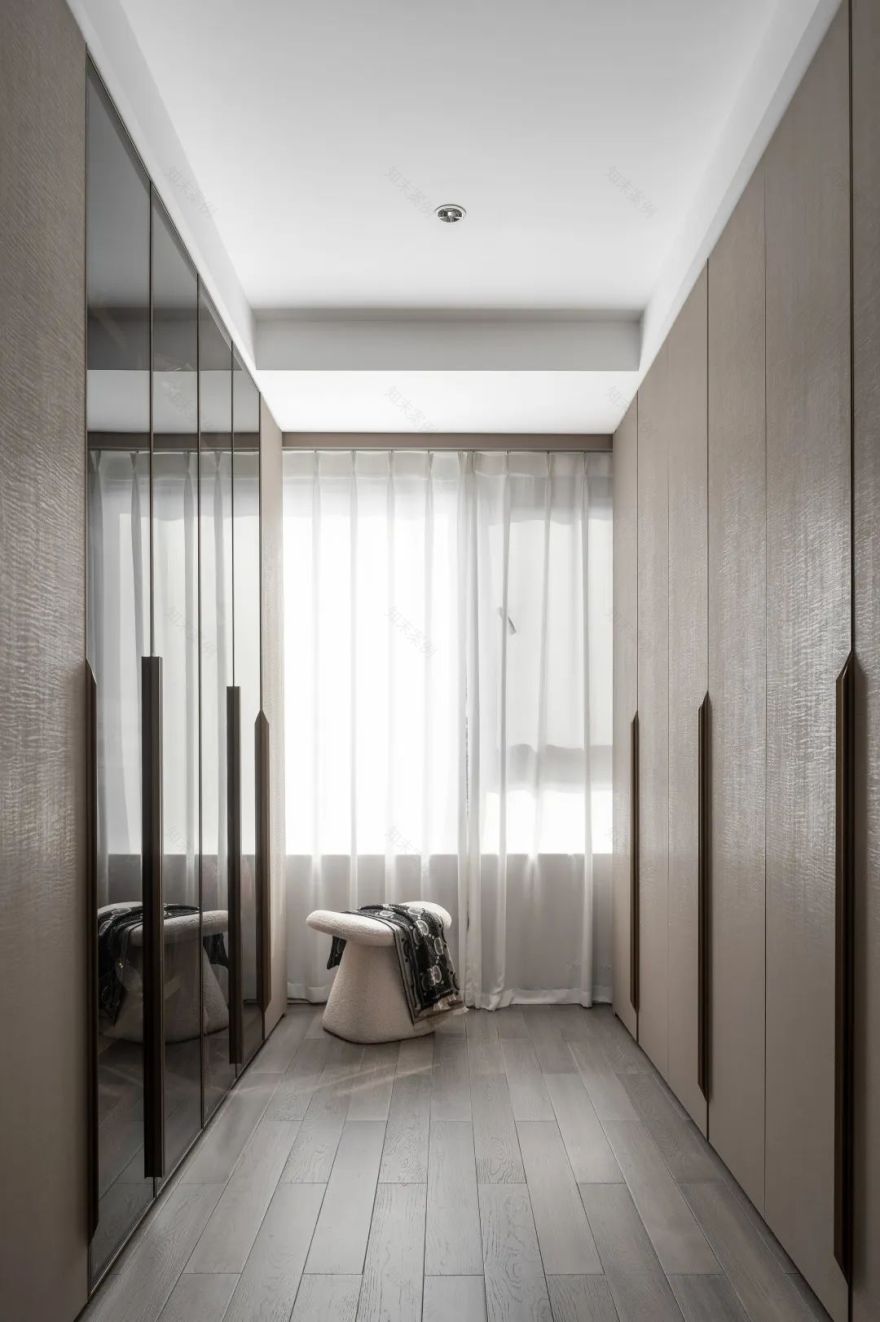查看完整案例


收藏

下载
本案女主人常驻潮流前线,对轻奢小调钟情不已,尤其偏爱金属不锈钢元素,想要将其融入这个 168㎡的空间内。
Resident in the forefront of the trend, the hostess of this case is very fond of light luxury, especially the metal stainless steel element, and wants to integrate it into this 168-square-meter space. 设计师刘琦认为,所谓的「轻奢」,并不在于大张旗鼓的张扬,而是一种更尊重生活本身的选择,精致有度、奢而不泛。在尊重业主愿景的基础上,设计师不断优化,进行化繁为简,使得整体空间干练精致又不失优雅与时尚。
The so-called "light luxury" does not lie in publicity, but a choice that respects life itself, which is refined and luxurious, but not expansive.
潮玩之家
成年人的世界也需要童话,作为资深潮玩「发烧友」,夫妻二人平日收集了不少潮玩。设计师由此切入空间的设计,在这里打造一处业主夫妻用于储藏、陈列的潮玩天地。
The world of adults also needs fairy tales. As senior fashion game enthusiasts, the husband and wife collect a lot of fashion games on weekdays.
玄关 / 客厅 / 餐厅 / 主卧 / 衣帽间 / 次卧
△Entrance
玄关处,壁炉燃起,家的温情如约而至。设计师在形式上精密打磨,摒弃完全遮蔽视线的实体墙,敞开的壁炉与若隐若现的屏风兼具美观和隐蔽功能,向归家者传递空间的自我存在。
The designer carefully polished the form, abandoning the solid wall that completely blocked the view.
玄关/客厅/餐厅/主卧/衣帽间/次卧
△ Living room
浅色系岩板、电视背景墙和一组源自 Minotti 的米白色沙发,中和了深色潮玩展示柜带给空间的压迫感。暗红色茶几诉说轻奢质感的同时,亦聚合视线,让流动的空间更有凝聚力。
The dark red coffee table not only expresses the light and luxurious texture, but also gathers the line of sight, making the flowing space more cohesive.
金属柜门手柄、茶几底盘,嵌入地砖的颗粒状金丝,设计师将女主人偏爱的金属元素点缀其间,以色彩纯度传递细腻的质感,精致、复古、明亮而富有光泽。
The designer embellishes the metal elements preferred by the hostess, and conveys a delicate texture with color purity, which is delicate, retro, bright and lustrous.
奢华不止是物质的丰富,更是精神上的自如。客厅一角的宝石蓝沙发是慵懒的放松之所,衍生出一股深邃、安静的力量。在这里,时光的发条仿佛被摁下慢键,手捧一杯咖啡,将身体融进沙发,目光所及,皆是热爱。
Luxury is not only material abundance, but also spiritual freedom. The sapphire blue sofa in the corner of the living room is a place for lazy relaxation, which derives a deep and quiet power.
慢「食」光
玄关/客厅/餐厅/主卧/衣帽间/次卧
与客厅比邻而设,干净敞亮的餐厅、增设的西厨备餐台满足了女主人对备餐的所有期待:沏杯咖啡,来瓶小酒,摆盘一份精致水果甜点……在一盛一放间,透露出不慌不乱的慢「食」光理念。
In the period of one filling and one releasing, it reveals the concept of slow "eating" light without panic.
△ Dinning room
延续西厨备餐台的基调,厨房设计克制有度,上下两排储物柜有序排列,简约而实用,内敛而不张扬,淡然的魅力在不经意间展现。
It is simple and practical, restrained but not ostentatious, and the charm of indifference is displayed inadvertently. 空间滤镜 玄关/客厅/餐厅/主卧/衣帽间/次卧
△ Master bedroom
宁静的咖色系,衬出光影的动态,为忙碌的生活按下暂停键。金属的光泽感通过软装单品在空间的各个角落自然折射,无声地呼应着业主的审美与追求。
The luster of metal is naturally refracted in all corners of the space through soft-packed items, silently echoing the owner’s aesthetic and pursuit.
玄关/客厅/餐厅/主卧/衣帽间/次卧
△ Cloakroom
考虑到业主一家的生活状态,设计师将闲置的一间卧室扩充为衣帽间。两排定制的衣柜将男女衣帽间分隔开来,让整个空间拥有了物归其位的秩序感与简练明朗的时尚感。衣帽间不再是简单的收纳储物空间,更是一处蕴藏品味的私人领地。
The cloakroom is no longer a simple storage and storage space, but a private territory containing taste.
玄关/客厅/餐厅/主卧/衣帽间/次卧
△ Second bedroom
在保持极简、无压的原则下,设计师在孩子房墙体刷上一层海洋蓝艺术漆,瞬间为空间加上一层温暖的滤镜,营造更具包容性、温馨、亲切自然的成长环境。
Under the principle of keeping minimalism and no pressure, the designer painted a layer of marine blue art paint on the wall of the children’s room.
或许对于新时期的业主来说,豪奢并不是最重要的,比起在物质层面的显像,适宜的大小、满足日常居住的功能性、舒适的空间氛围更能打动他们。
The appropriate size, the functionality that meets the daily living, and the comfortable space atmosphere can impress them more.
DESIGNER
About Designer More
▼往期推荐
辰设计作品 | 生命绿与复古紫,“命题式”打造 238㎡江上艺术新邸
朱峰巍新作 | 长湖郡 200㎡私宅,不落窠臼的空间姿态
刘亮作品 | 贵阳 X “竹下”新舍,118㎡表达的怡情与自在
客服
消息
收藏
下载
最近

























