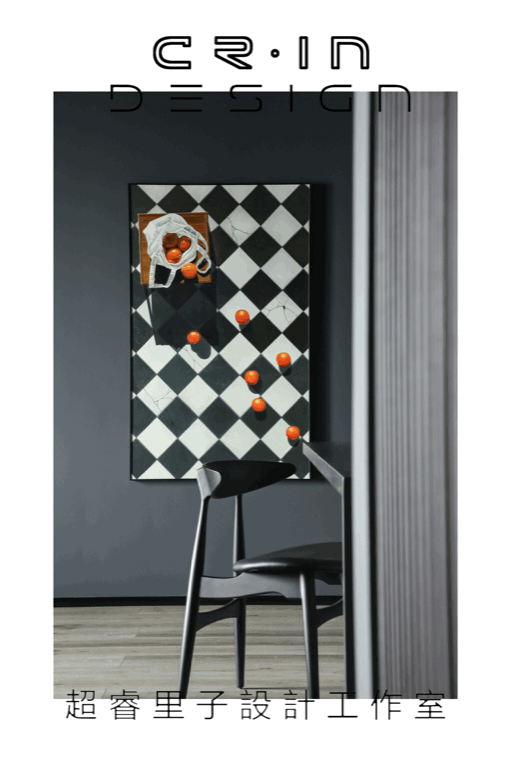查看完整案例


收藏

下载
引言
“空间主人的气质是我们设计入手的灵魂,解决主人的空间需求是一切的前提。”——超睿里子设计主理人 陈超
“本案的主色为 DE6349(邓恩色彩系统)黑的边缘(Edge of black),介于黑色与灰色之间,在理性果断的外表下是一颗优雅从容的心。”——超睿里子设计主理人 司睿
本案原为精装房,但气质与格局皆不合业主之意。不破不立,我们对它进行了一次“大手术”。
The original case is the furnished house, but the owner is not satisfied at the temperament and pattern of house. There is no making without breaking, so we had a "big operation" on it.
原入户通道较为狭小,故将入户右侧区域墙体尽数拆除,释放空间。左侧为承重墙,并且公卫入口就在此处,我们希望通过设计来化解这些尴尬。于是,层叠错落的护墙板成为了入门处的重点,公卫隐于其中,落落大方。
The original entrance channel is narrow, so the wall on the right side of the entrance area will be removed to have more space. The left side is the load-bearing wall, and the entrance of public washroom is here. We hope to resolve these embarrassments through design. As a result, the irregular wall boards become the key point of the entrance design, and the public washroom is hidden in the wall boards which is so elegant.
受限于开发商精装房改造的规则,原本的楼梯不能拆除,我们在保留原楼梯主体结构的基础上将第一跑楼梯做了外飘处理,减轻楼梯的厚重感。
Limited by developers’ rules of the renovation of hardbound houses, the original stairs can not be removed. On the basis of retaining the main structure of the original stairs, we make the first stairs floating outside to reduce the heavy feeling of the stairs.
业主有健身的习惯以及收藏潮玩的爱好,我们将原本入门的右侧区域拆除改成了敞开式的多功能厅,在承重墙的基础上加厚设计了一面镜柜,既满足收纳需求,还能增强空间的延伸感。
The owner has the habit of exercising and collecting, so the right side of the original entrance area will be demolished and will be changed into the open multi-functional hall. On the basis of the load-bearing wall, we design a mirror cabinet, which not only meets the storage needs, but also enhances the extension of the space.
客餐厅及厨房是我们的重点改造对象,我们将餐厅移至原格局的厨房,扩大客厅的面积,厨房则移至原格局的工作阳台。
The dining room and kitchen are our key objects of transformation. The dining room is moved to the original kitchen to expand the era of living room, and the kitchen is moved to the original balcony.
将原本客厅外的阳台一分为二,一部分作为工作阳台使用,另一部分则连接客厅作为阳光房使用。
The balcony outside is divided into two parts, one part is used as the working balcony, and the other part is used as the sunshine house connecting the living room.
我们将一楼墙体尽数敲打,释放了所有的空间。将业主要求的全部功能需求错落在这个开放空间内,再通过每个需求对空间要求的共通性以及动线进行排布。
We knocked down all the walls on the first floor to release all the space. All functional requirements required by the owner are designed in this open space. Then, the commonality of space requirements and moving lines are arranged.
最后,不仅解决了所有多性质空间的共存问题,还释放出了不少的占地留白。改造后,客厅、餐厅及阳光房尽收同一视野内,结合窗外 180°的江景,空间感尽显无疑,风景如画。
Finally, it not only solves the problem of coexistence of all kinds of space, but also has more blank space. After the transformation, we have a panoramic view of the living room, dining room and sunshine house. Combined with the 180°river view outside the window, the space is spacious and the view is picturesque.
空间主色调采用邓恩 DE6349 黑的边缘(Edge of black),模糊空间界限,营造深邃的空间感。
The main color of the space adopts Dengen DE6349, the edge of black to blur the space boundary and create a deep sense of space.
客厅的油画《橘子掉了》与沙发的焦糖色遥相呼应。
The oil painting orange dropped in the living room echoes the caramel color of the sofa.
一楼多功能厅的装饰画及二楼走廊尽头立体玄关采用 DEA137 深蓝宝石(Deep sapphire),结合业主收藏潮玩的喜好,辅以镜面底座,作为陈设造景,让人充满想象,也成为空间里画龙点睛的一笔。这两个彩色的加入让空间的色彩层次更加丰富与醒目。
The decorative painting in the multi-functional hall on the first floor and the three-dimensional porch at the end of the corridor on the second floor use DEA137 deep sapphire. Combined with the owner’s hobby of collection, it makes people full of imagination and becomes the finishing touch in the space. The addition of these two colors makes the color level of the space more rich and eye-catching.
这个案子在过程中经历了 2020 的疫情,在年头抗疫最紧张的小半年时间里,我们离开了人群,逐渐学会了与自己独处。在家中独处的过程中,我们对家的要求越来越高,往常出没的一些社交场所已经成为了我们对家的延伸。我们希望家中不再有边界感,客厅是客厅,餐厅是餐厅的这种单功能格局已经不能满足高品质生活需求。所以,我们寻求一种全新的家,它能兼容我们在后疫情时代更多的精神需求。
In the process of this case, we experienced the outbreak of epidemic in 2020. In the first half of the year, we left the crowd and gradually learned to stay alone. In the process of being alone at home, we have higher requirements for home. Some social places have become an extension of our home. We hope that there is no longer a sense of boundary at home. The living room is the living room and the dining room is the dining room, which can no longer meet the needs of high-quality life. Therefore, we are looking for a new home that can meet our more spiritual needs in the post epidemic era.
改造前后实景对比
before → after
▲ Original Plan | 一层原始结构图
▲ Original Plan | 二层原始结构图
▲Floor Plan | 一层平面布置图
▲Floor Plan | 二层平面布置图
▲ Part Cutaway View | 剖视图
▲ Part Cutaway View | 剖视图
▲ Exploded Cutaway View | 爆炸图
▲ Exploded Cutaway View | 爆炸图
▲ Exploded Cutaway View | 爆炸图
▲ Exploded Cutaway View | 爆炸图
▲ Process|过程
结语:
感谢甲方朋友对生活的热爱与追求,以及他对我们一直以来的尊重与支持。这个作品是我们共同的心血。希望他在这个家的每一分每一秒都是放松的,享受的,幸福的……
特别鸣谢:
陈致灯光设计机构
美国邓恩涂料(泉州)
欧文莱素色砖(泉州)
卡斯托莫所想家定制
富瑞整屋定制
1988 摄影工坊
项目信息
Project Name | 项目名称:晨光破晓
Project location | 项目区位:泉州
Project area | 项目面积:146㎡
Project completion | 完成时间:2021.02
Design department | 设计机构:CR·IN Design Studio | 超睿里子设计工作室
Design director | 设计主理人:Vincent Ryan | 陈超 司睿
Photography Agency | 摄影机构:1988 Studio | 1988 摄影工坊
客服
消息
收藏
下载
最近





















































