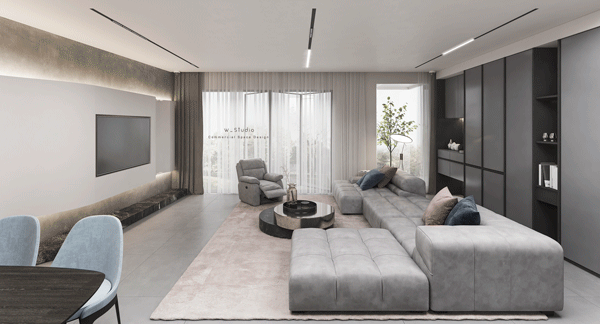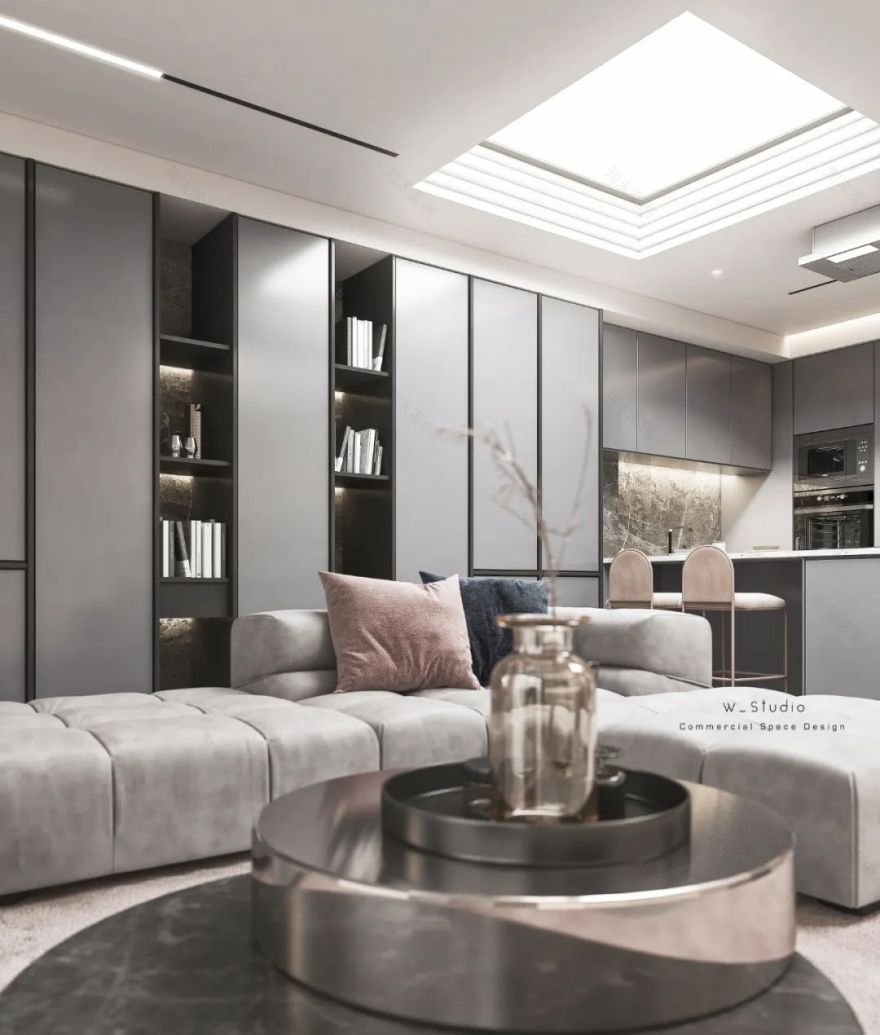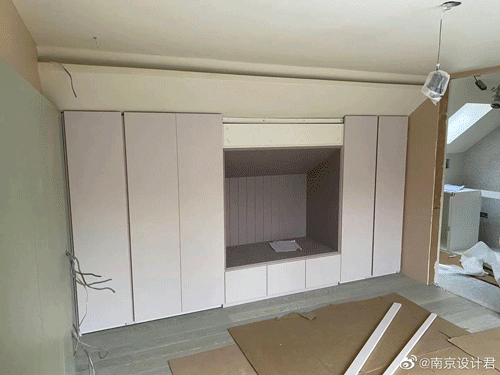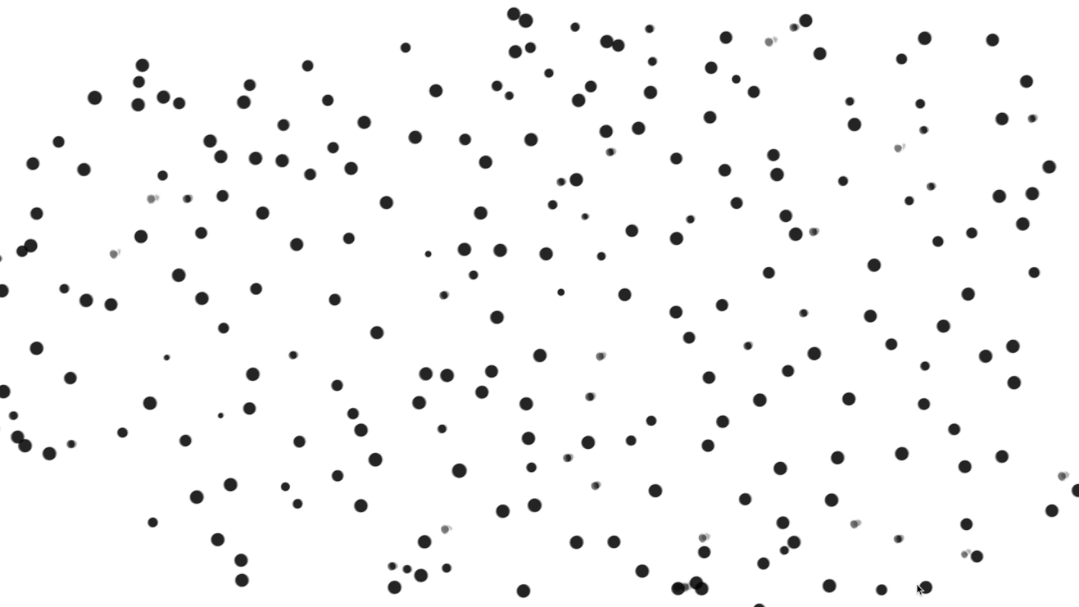查看完整案例


收藏

下载
第一个漂洋过海的异国案例
业主安家在英国伦敦
设计期间全程线上交流
为了实现 1:1 的落地效果
全屋的木作都从国内海运过去
我们送到指定码头仓库
再由轮渡送至伦敦码头
过程尽管略曲折
但结果令人欣喜
目前,业主一家人已经入住并开启了新生活
而我们才回想起来
三年了,还没分享过设计呢
Ⅰ 項目情況 Project status
Ⅱ 客廳 Living room
室内是标准的现代轻奢风格,自带两个天窗,向天空借阳光,无痕落地窗,向大地借绿荫,一种平衡而优雅的视觉感蔓延开来。
The interior is a standard modern luxury style. It has two skylights to borrow sunshine from the sky. The traceless French window borrows green shade from the earth. A balanced and elegant visual sense spreads.
Ⅲ 卧室 Bedroom
主卧空间是高级灰的风格基调,不同肌理混搭出有质感的“痕迹”。
两个儿童房分别设置了积木墙和黑板墙,一切都是被爱包裹的柔软情绪。
The master bedroom space is the tone of high grey style. Mix and match different textures to create a textured "trace". Two children’s rooms are set separately. Building block wall and blackboard wall. Everything is soft emotion wrapped by love.
Ⅳ
其它 Other
Ⅴ
施工现场 CONSTRUCTIONSITE
▼Thank’s watching!
設計出品 / 無一內建築設計事務所
Design by / WUI DESIGN&ASSOCIATES
主案 / 吳恒
Design director / HENG WU
團隊 / 任铭
Partake / MING REN
视觉 / 無序
Vision / WISH
項目類型 / 私宅
Category / Private residence
关于我们
我们是 WU1,一个为生活而设计的团队,确切地说,是有关于这个时代的全新的生活方式。我们的设计,永远来自于生活的本质需求,这是我们坚定的价值观。作品从毫米到公里,从空间跨越到视觉、品牌,我们关注的永远是设计中人一与生活的关系。
关注分享
客服
消息
收藏
下载
最近
























