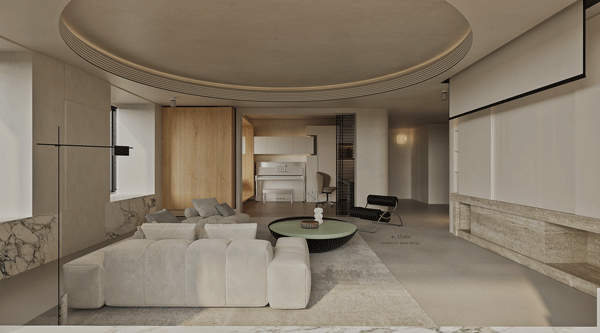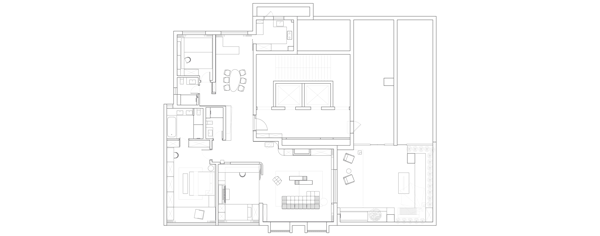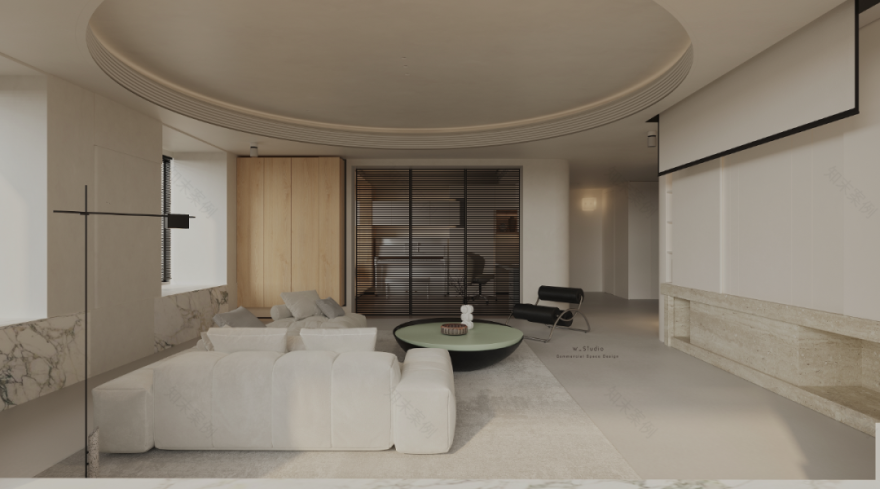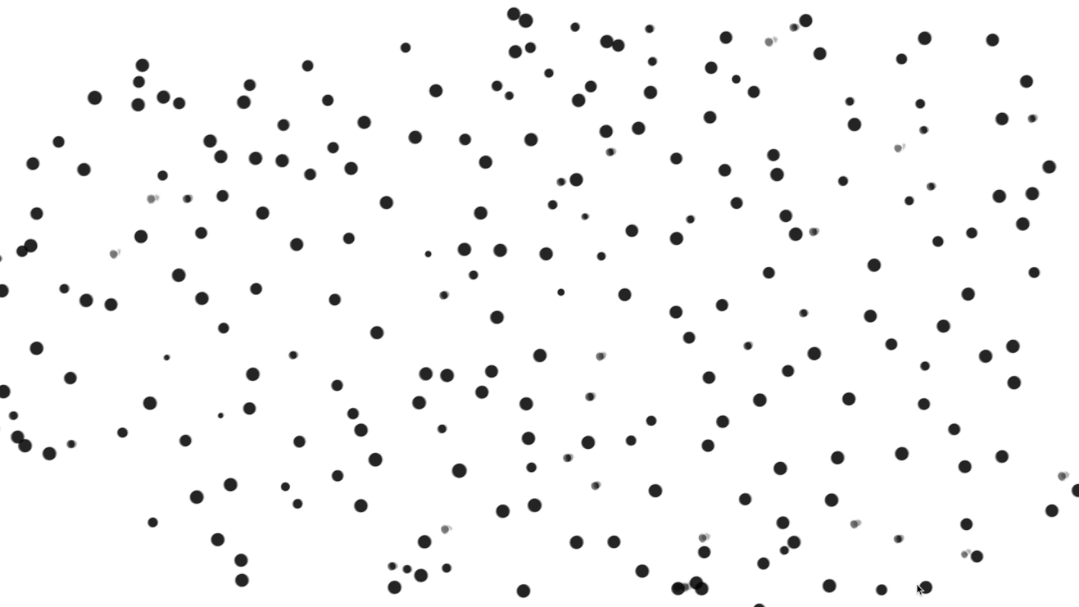查看完整案例


收藏

下载
從破壞到解構。重新踏入完美的精神場域。空間內部是藝術的充盈。身體與精神自在探索。保持流光溢彩般的想象力。
From Destruction to Deconstruction. Re enter the perfect spiritual field. The interior of the space is full of art. Exploration of Physical and Spiritual Freedom. Maintain a brilliant imagination.
Ⅰ項目情況 Project status
Ⅱ 平面圖 Planar graph
Ⅲ 客廳 Living room
對幾何線條的精密引用,圍合而成家的內核,微妙的材料色調交融,跟隨時間的明晰光線,打造通感的視覺體驗。Precise reference to geometric lines,The core of becoming a family through encirclement,Subtle blend of material colors,Clear light following time,Create a synaesthetic visual experience。
Ⅳ 多功能廳 Function Room
爲每個區域賦予了獨立的展示,彼此之間産生微妙的聯系,空間獲得了界定和意義,就變成了塑造生活的容器。
Each area is given an independent display. There is a subtle connection between them. Space is defined and meaningful. Becomes a container for shaping life. Ⅴ 餐廳 Restaurant
Ⅵ 臥室 Bedroom
▼Thank’s watching!
設計出品 / 無一內建築設計事務所
Design by / WUI DESIGN&ASSOCIATES
主案 / 吳恒
Design director / HENG WU
團隊 / 刘文君
Partake / WENJUN LIU
视觉 / 無序
Vision / WISH
項目類型 / 私宅
Category / Private residence
关于我们
我们是 WU 1,一个为生活而设计的团队,确切地说,是有关于这个时代的全新的生活方式。我们的设计,永远来自于生活的本质需求,这是我们坚定的价值观。作品从毫米到公里,从空间跨越到视觉、品牌,我们关注的永远是设计中人一与生活的关系。
客服
消息
收藏
下载
最近
























