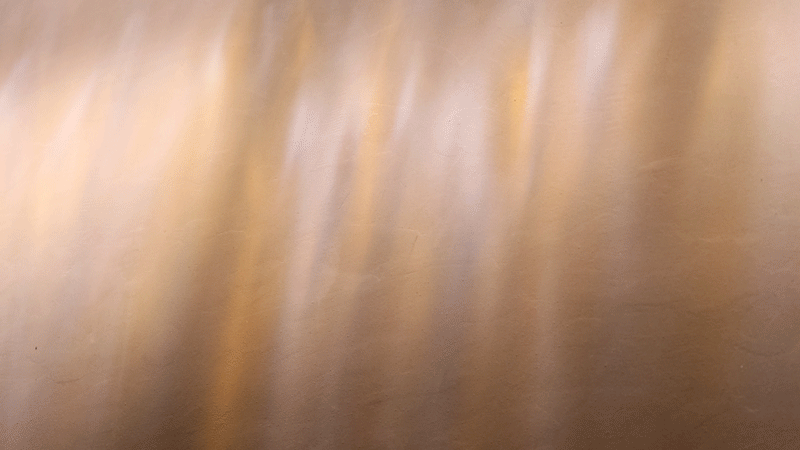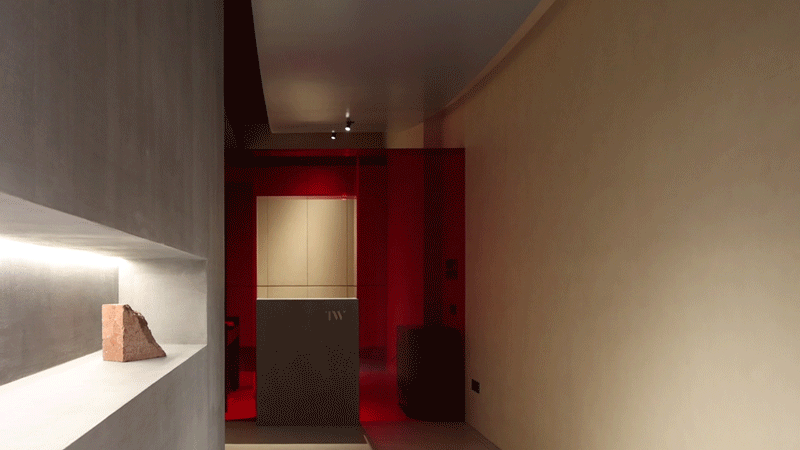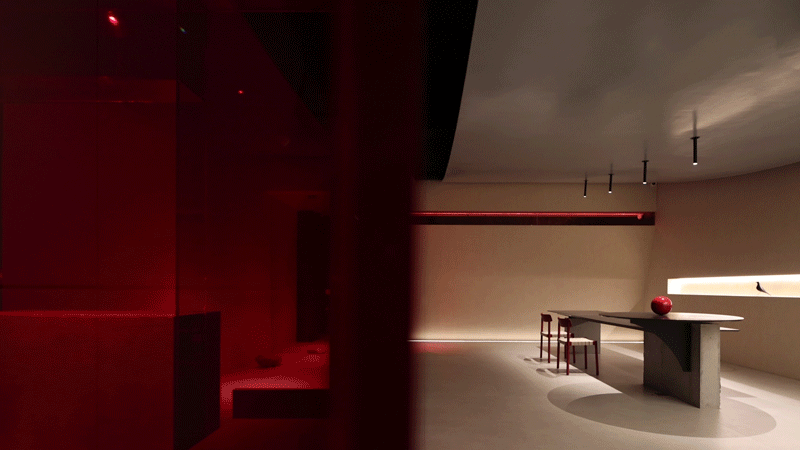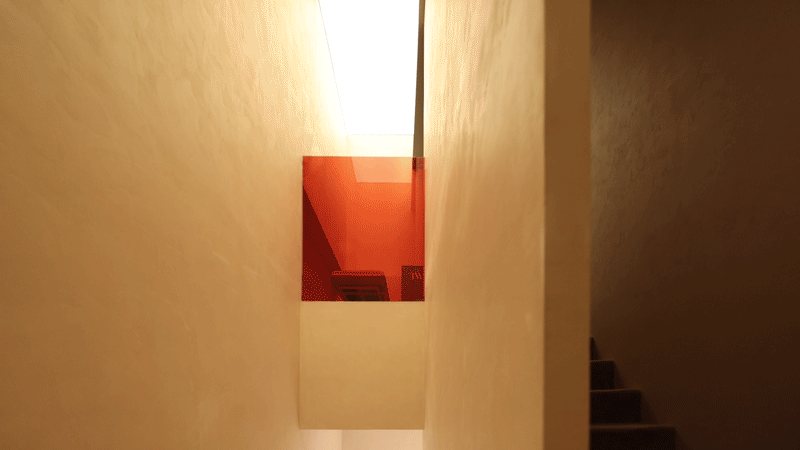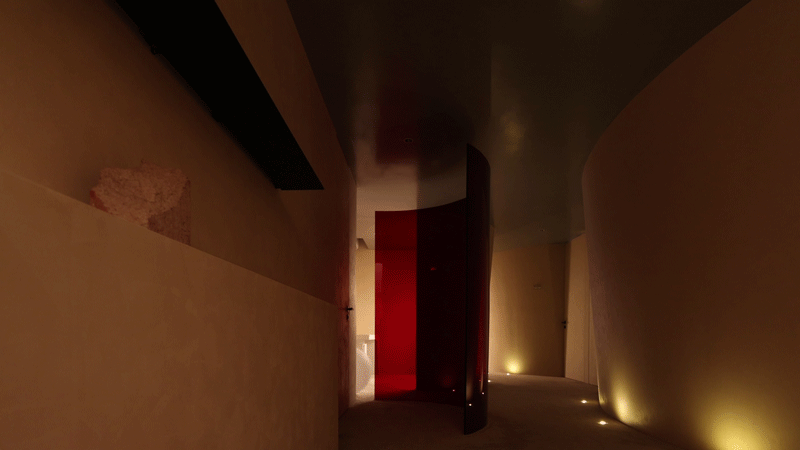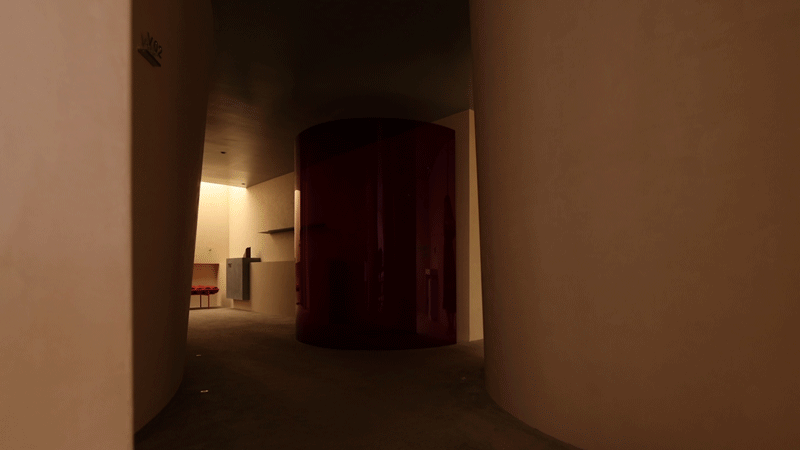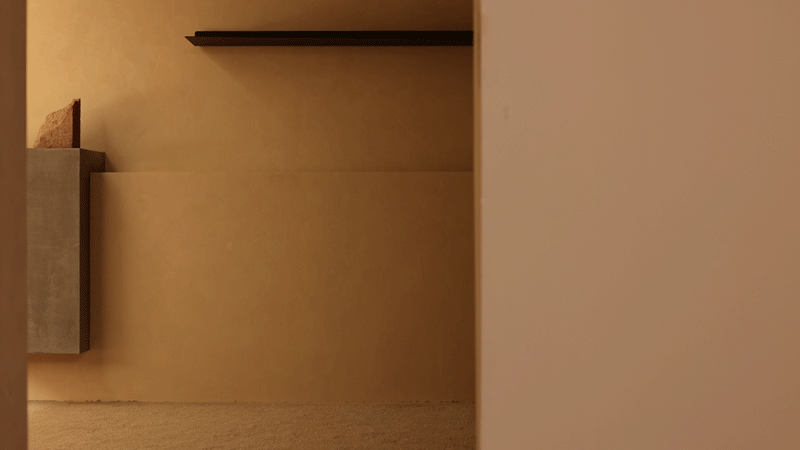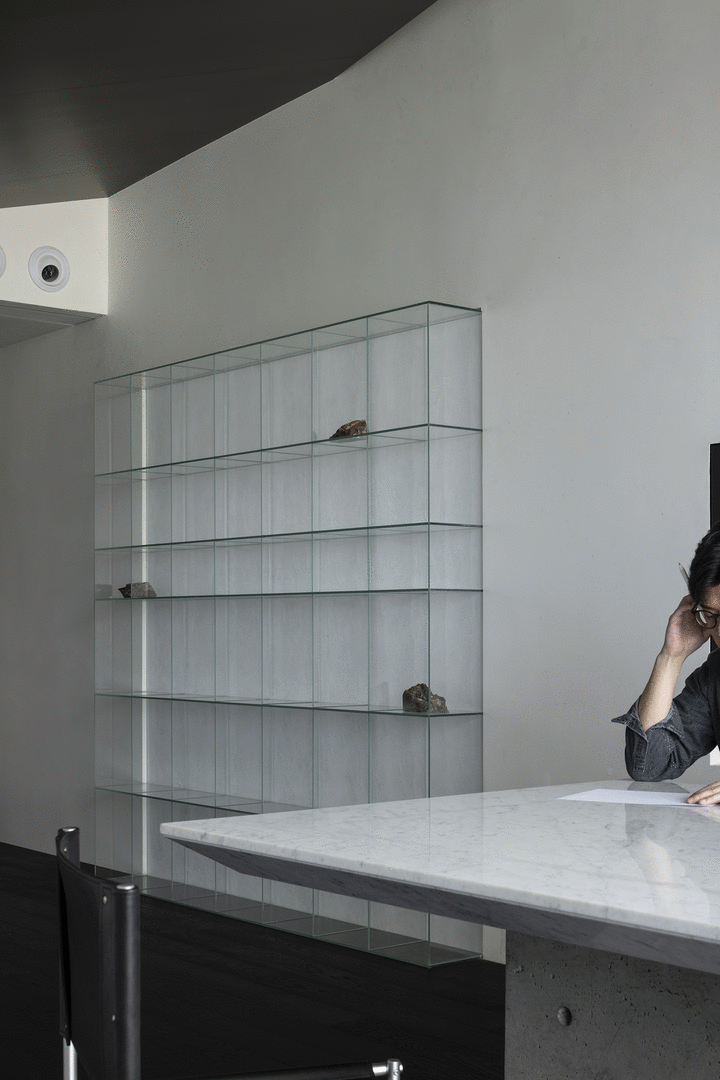查看完整案例


收藏

下载
深圳市质感建筑设计有限公司
Shenzhen Pure Architecture Design Co.,Ltd
项目概述
Project Description
TW 是位于汕头市潮阳区城西大道的一家主要服务女性客户的美容中心,我们尝试将这个空间在街区的存在诠释为一种内敛的表达。这个想法源于两位业主对于美容空间的一个需求,她们希望门店外观呈现一种相对封闭私密的状态。以这一想法作为起点,我们开始了对 TW 的空间构想。
TW is a beauty center located in Chengxi Avenue, Chaoyang District, Shantou city, which mainly serves female customers. We try to interpret the existence of this space in the block as a reserved expression. This idea stems from a demand of the two owners for beauty space that the appearance of the store would present a relatively closed and private state. Taking this idea as a starting point, we began a spatial conception of TW.
01概念-
暗涌
Concept -
Nvisible Wave
暗涌,是一种藏匿于平静表皮下的波澜,外部看似平静,内在却暗藏着许多未知的可能。
两层的室内空间被两片不同朝向的弧面墙体包裹,创造了一个与外界相对隔绝的私密空间。
Dark surge is a kind of waves hidden under the calm skin. It seems calm outside, but there are many unknown possibilities hidden inside. The two floors is wrapped in two curved walls with different orientations, creating a private space relatively isolated from the outside world.
剖面图 Section
上下两块弧面墙体被横向的红色玻璃长窗和入口的红色玻璃转轴门自然分割,长窗和玻璃门成为衔接内外空间的感官媒介,创造一种窥视的另类视角,暗示着空间的神秘存在。经过沿街的弧面墙体如同掠过平静的湖面,穿过红色的玻璃门,我们开始探索一个潜藏的未知世界。
The upper and lower curved walls are naturally divided by the horizontal long red glass window and the red glass shaft door at the entrance. The long window and the glass door become the sensory media connecting the internal and external space, creating a different perspective of peeping, implying the mysterious existence of the space. Through the curved walls along the street like a calm lake, through the red glass doors, we begin to explore a hidden unknown world.
02形式-和谐与冲突
Formation-Harmony and Conflict
我们在这个空间中强调平面与弧面的对比和冲突,几何形体与弧面的交织构成了空间丰富的表情和视觉错像。
In this space, we emphasize the contrast and conflict between plane and arc surface, and the interweaving of geometry and arc surface constitutes the spatial rich expressions and visual errors.
整体空间用规矩的方体进行整合,天花和操作间的弧面打破了空间的平静,并且给空间带来了几分女性柔美的性格色彩。
The whole space is integrated with the square of the rules, the arc surface between smallpox and operation breaks the calm of the space, and brings a few minutes of feminine character color to the space.
03材质-真实与虚幻
Texture-
Actual and Mirage
肌理质感的手工漆墙面、天然石材的点缀表达真实的存在感,红色的亚克力则是一个虚幻的载体,它打破了空间的一致性,看似孤立的元素却成了最躁动的存在,既对立而又协调。
The ornament of manual painted wall with texture texture and natural stone expresses the real sense of existence, while the red acrylic is an illusory carrier, which breaks the consistency of space, and the seemingly isolated element has become the most restless existence, both opposite and coordinated.
04色彩-克制与躁动
Colour-Restraint and Agitation
空间整体以墙面的浅驼色和天花的灰色作为色彩铺垫,红色体块作为空间的特殊载体,同时也是整个空间的视觉焦点,成为了空间的主角,形成强烈的视觉反差,留下强烈的品牌记忆。The whole color of the space is the light camel color of the wall and the gray ceiling, and the red body, as the special carrier of the space, is also the visual focus of the whole space, becoming the leading role of the space, forming a strong visual contrast and leaving a strong brand memory.
大面积的浅驼色手工漆墙面以及灰色的天花,是我们对色彩的克制处理。
跳脱的红色,则是我们为这个空间注入的精神血液,就像是这未知空间中躁动的原点。
Large area of light camel color manual paint wall and gray smallpox, is our restraint of color processing. The leaping red color is the spiritual blood that we inject into this space, just like the origin of the agitation in this unknown space.
05思考 - 我们想表达什么
?
Thinking - What do we want to express?
我们将这个空间想象成这座城市中的一片湖水,你不经意从湖边经过,感叹它于嘈杂城市之中的特殊存在和波澜不惊,也对其平静表面之下的内在世界充满好奇和无限想象。它就像这座城市的一个缩影,或和谐或冲突、或真实或虚幻、或克制或躁动,在这个空间里对立并置,暗自涌动。
We imagine this space as a piece of lake in the city. You inadvertently pass by the lake, lamenting its special existence and calm in a noisy city, and also full of curiosity and infinite imagination about the inner world under its calm surface. It is like a microcosm of the city, or harmony or conflict, or real or unreal, or restraint or restlessness, in this space of opposites, secretly surging.
我们本着从空间本体出发,结合商业形象挖掘场地特征,使空间语言成为内与外之间的媒介,思考商业空间的更多可能。
每一个项目都是一次全新的探索,我们力求从多个维度中提取设计语言,去尝试,去冒险,去突破。
We starts from the space itself, combines the commercial image to excavate the site characteristics, makes the space language a medium between the inside and the outside, and thinks about more possibilities of the commercial space. Every project is a new exploration. We strive to extract design language from multiple dimensions, to try, to take risks, and to make breakthroughs.
一层平面图 Ground Floor Plan
二层平面图
Second Floor Plan
项目信息 Project Info
项目名称:暗涌-TW 美容中心
设计机构:质感建筑设计
项目负责:马宏锋
主案设计:马学鑫
参与设计:马佳涛、郑丹燕、陈佳成
项目地点:广东汕头
建筑面积:260 平方米
主要材料:瓷砖、手工漆、玻璃、亚克力
设计时间:2022 年 3 月
竣工时间:2022 年 8 月
空间摄影:逐一视觉
简介 Company Profile
PADSTUDIO 质感建筑设计工作室由马宏锋和马学鑫于 2015 年共同创立,是一家致力于创新性建筑、空间的设计机构。
如何将自然元素融入建筑空间中,处理内与外、新与旧、场地与环境之间的关系是我们持续的关注点。我们希望通过最大程度地挖掘每个项目的场地特点,使其营造出一种独有的空间感受,以此表达我们在建筑空间上的见解以及对城市街区面貌的愿景。
PADSTUDIO 质感建筑设计创始人
马宏锋&马学鑫
荣誉 Honor
2022
CIID 中国室内设计大奖赛餐饮工程类 金奖
2022
CIID 中国室内设计大奖赛最佳设计企业奖
2022
安邸 AD100YOUNG 最具影响力建筑和室内设计新锐
2022
APIPA 亚太区室内设计大奖 设施及展览空间 优异奖
2022
1000DESIGNERS PLAN 设计
客服
消息
收藏
下载
最近










