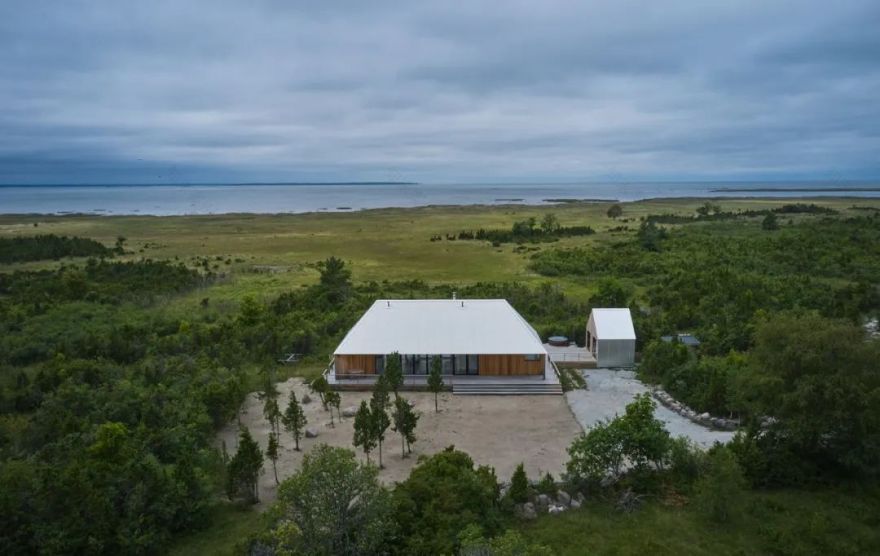查看完整案例


收藏

下载
“勾勾手设计网”!勾勾手刘志广说:Liu said 今天手信月饼上线,这是梦茹负责的第一个手信产品,作为品牌 VI 设计师的她,我相信真的要跑出一个手工月饼品牌出来,还是要花很多心思建立销售渠道的,反正一年做不起来就用 5 年,5 年做不起来就用 10 年,反正我觉得月饼生意,是一个能挣点生活费的生意!后期还要结合我苏州师兄的“云南古树茶”一起做,再结合敏记的“贺天下酒业”,最后形成一个完整的手信礼品食品链,你们觉得我的这个想法如何?
Today, Hanxin mooncake went on line. This is the first Hanxin product that Mengru is responsible for. As a designer of brand VI, she believes that if you really want to run out of a handmade mooncake brand, you still have to spend a lot of effort to establish a sales channel. Anyway, a year can not do with 5 years, 5 years can not do with 10 years. Anyway, she thinks the moon cake business is a business to earn some living expenses! In the later stage, we should combine with my Suzhou Senior’s “Yunnan Ancient Tree Tea” together, and then combine with Min Ji’s “He Tian Xia wine industry”, and finally form a complete hand letter gift food chain. What do you think of this idea?
最新项目介绍
02-蔚来木屋
该建筑有一个简单的长方形地面平面,位于南北方向。避暑别墅的主入口位于建筑物的东侧。在一楼,有一个走廊、杂物间、浴室、客厅与厨房、卧室和小储藏室。
The building has a simple, rectangular ground plan and is located in a north-south direction. The main entrance of the summer house is located on the east side of the building. On the ground floor, there is a hallway, utility room, bathroom, living room with kitchen, bedrooms, and small storage.
首层平面布置图
夹层平面布置图
起居室和厨房位于建筑的中心,视野开阔,可以看到海湾和车道。卧室可以看到海湾或入口。
The living room and the kitchen are located in the center of the building and the views open towards the bay as well as to the driveway. The bedrooms have views of either the bay or the entrance.
在楼上,有一个女主人的工作室,她是一个专业的摄影师。从工作室可以看到房子西边的大海。厨房上面是供客人睡觉的门廊。0.00 号建筑高出地面约 90 厘米。
On the upper floor, there is a studio for the hostess, who is a professional photographer. The views from the studio expand to the sea that is located west of the house. Above the kitchen is a sleeping porch for guests. Building 0.00 is raised roughly 90 cm above the ground.
-关于我们-
我从现有的蔚来花园、常州项目、桔子小镇、大新文创园、高明商业街项目、正在上马的屋面商业项目中,提出城市商业(商):蔚来房屋、乡村文旅(旅):景墅建筑 IP、新农村住宿(宿):微住宅三种分类作为我们农村地产的核心产品类目,在后面的文章中,我会慢慢地用这 3 个分类来介绍产品,请大家留意了!
移动房订制流程
产品的订制流程:
1-找设计单位或请我们将想要订制的移动房款式设计图纸完成→发图纸给我们制作产品成本清单→确定价格并签定订制合同
2-收到预付款后确定图纸及材料后我们就会开始制作。
3-成品验收合格后运到现场进行安装。
-欢 迎 来 图 订 制-
往期专辑 Past TopicsClick PC 泡屋 体系
▽
泡泡屋专辑
常规酒店配套家具专辑
集装箱住宅专辑
微住宅品牌
玻璃屋
镜屋
太空屋
帐篷
业务联系人(移动房主号)
业务联系人(泡屋主号)
关于我们
勾勾手|中国,是为解决设计者及中小型工作室、设计公司、民宿宿主及项目投资者等对设计、建材、灯具、家具、民宿、施工等产品的落地公司,一站式问题的解决者。集策划设计、产品开发、品牌运营、施工等的综合体。
客服
消息
收藏
下载
最近







































