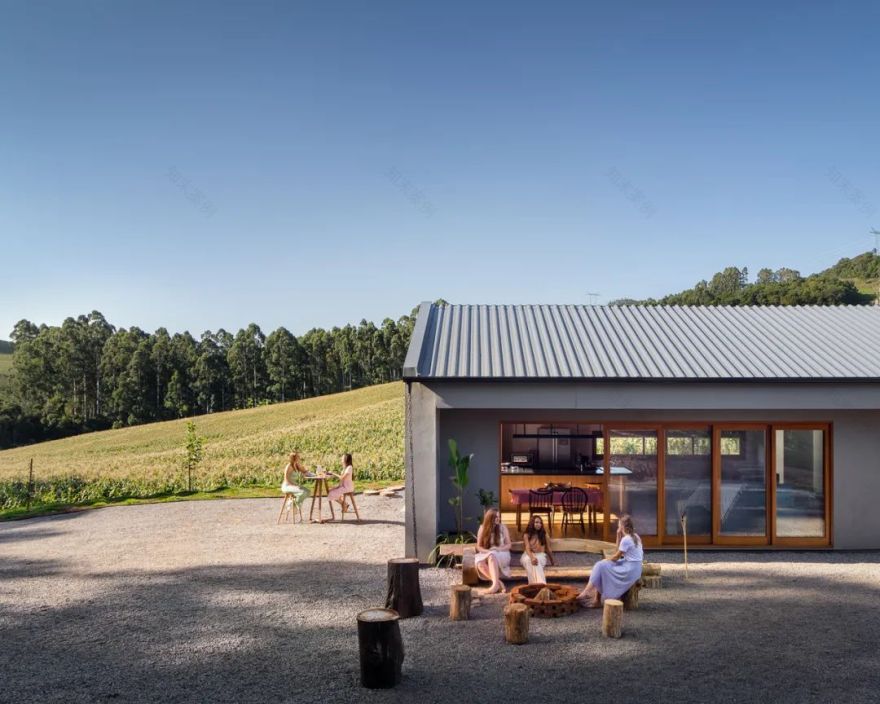查看完整案例


收藏

下载
“勾勾手设计网”!勾勾手刘志广说 Liu said 社交区域是房子的中心,以一种完整和连接的方式接待朋友和家人是最大的愿望。此外,他们想要一个家,首先是功能和经济的。
the social area was the center of the house, receiving friends and family in an integrated and connected way was the greatest wish. In addition, they wanted a home that was above all functional and economical.
平面布置图
效果图
考虑到这一点,我们使用天气条件作为项目的主要驱动力,以便在内部空间产生舒适感。基于这一点,我们决定建造一个矩形结构(更经济的形状),纵向朝北(立面有更好的阳光)。
With that in mind, we used weather conditions as the main driver of the project in order to generate comfort in the internal spaces: based on that we decided to make a rectangular construction (more economical shape), with a longitudinal face facing north (facade with better sunlight).
私密区域和社交区域被小型办公室分隔开,这是在家庭办公室工作的客户要求的。这个空间也是一个隔音屏障,当社交区域被使用时,减少了卧室的噪音。社会区有一个向南的大开口,允许充足的自然光,没有热量的进入,除了使现有的森林在土地的后面,与菜园和果园的完全一体化。
The intimate area and the social area were divided by the small office, requested by the client who works from a home office, a space that also serves as an acoustic barrier, reducing noise in the bedrooms when the social area is being used. The social area has a large opening to the south that allows an abundance of natural light without the entry of heat, in addition to making the total integration with the existing forest at the back of the land, with the vegetable garden and the orchard.
勾勾手设计网|2022 年业务布局
A)服务内容:
01-乡村
文旅顾问服务
(项目策划顾问+规划设计指导+招商运营指导)
02-民宿自建(设计+施工+运营推广)
03-梦茹餐饮设计工作室(餐饮加盟连锁商业赋能)
04-工业钢构厂房自建(工业地产开发商)
团队揸 FIT 人介绍
B)卖|01-蔚来主题花园商业模式及配套移动房产品:
我从现有的蔚来花园、常州项目、桔子小镇、大新文创园、高明商业街项目、正在上马的屋面商业项目中,提出城市商业(商):蔚来房屋、乡村文旅(旅):景墅建筑 IP、新农村住宿(宿):微住宅三种分类作为我们农村地产的核心产品类目,在后面的文章中,我会慢慢地用这 3 个分类来介绍产品,请大家留意了!
往期专辑 Past Topics Click 了解更多,点击以下专辑▽
01-集装项目 专辑
02-梦茹制造
服务咨询联系人↓↓↓
关于我们
→→
勾勾手|中国,是为解决设计者及中小型工作室、设计公司、民宿宿主及项目投资者等对设计、建材、灯具、家具、民宿、施工等产品的落地公司,一站式问题的解决者。集策划设计、产品开发、品牌运营、施工等的综合体。
客服
消息
收藏
下载
最近













































