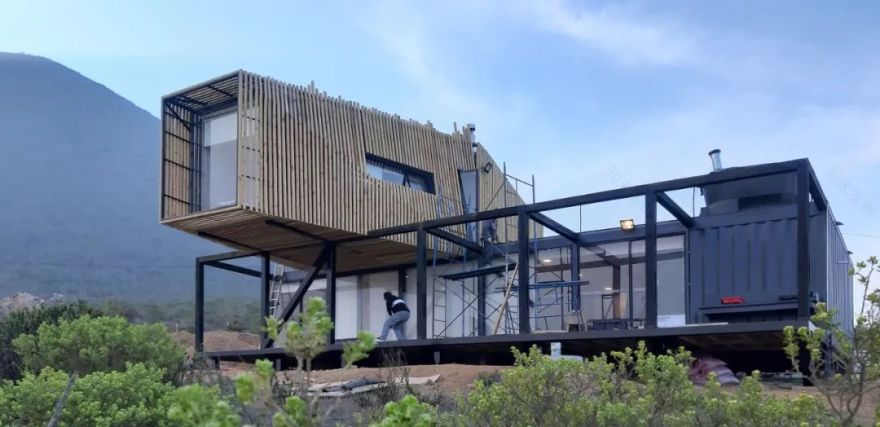查看完整案例


收藏

下载
你好!我是勾勾手设计网,是你为懂得我们的客户提供贴心服务!好设计+好产品≥好生活保证!
“勾勾手设计网”可见即可造,所见便可买!老 刘 说 Old Liu said 该别墅位于一个不规则且难以进入的地形上,同时还要为建造工作找到当地工人这一艰巨的任务,确定了设计的轴线。我们从海运集装箱的角度考虑房子,作为一个可移动的模块化结构,可以在远离目的地的当地作坊中预先组装,以缩短最终场地的施工过程时间。为此,我们使用了四个高的立方体容器[12x2.35 x2.7 m ] ,因为它们应该是更大的自由高度,三个被一半大小纵向连接通过侧面,建立一个独特的环境,其尺寸大约 70 平方米。与他们一起,我们组装了较低的楼层,在那里的方案是注定的房子的公共区域,通过玻璃立面延伸到山谷和远处的海景。面向南方,有必要开发一个靠近北墙的线性天窗,为室内提供阳光。
On an irregular and difficult to access terrain, together with the arduous task to found local workers for the construction, defined the axes of the design. We think of the house from the maritime container, as a portable modular structure to be able to pre-assemble in a local workshop far from the destination, with the idea of shortcutting the construction process time in the final site. For this we used four high cube containers [12x2.35x2.7m], as it should be to their greater free height, three were sized in half to join longitudinally through the side faces to build a unique environment whose dimensions are around 70m². With them we assembled the lower floor, where the program was destined to the public area of the house, extended by means of a glazed facade towards the view of the valley and distant sea. Strongly oriented to the south, it was necessary to develop a linear skylight close to the north wall to provide sunlight to the interior.
二层建筑平面布置图
首层平面布置图
建筑效果图
对于二楼,我们使用一个完整的容器,预计为房间,我们追求分开它,并建立与景观的另一种关系,长度之间的差异 1 和 2 层使得在屋顶地板上发展露台的可能性,同时在一楼实现了这个体积明显存在。在第二层,考虑到容器狭窄的宽度为 2,35 米,我们打开了它的一个侧面来扩展它,形成了一个 v,增加了 150 厘米的中心,没有失去容器两端的形状,并提供了必要的空间来发展循环和生活空间。容器形状的调整[水平 + 2.80]和遮阳的意图,以避免在夏季过热,解决了一个外显子结构作为薄膜,旨在均匀的容量和分离的下部体积到上部,就像雕塑,需要一个基座来提高其价值。这个表皮是由钢结构和浸渍木片制成的,隔开了光线。
For the second floor, we use an entire container, projected for rooms. We pursue to separate it and establish another relationship with the landscape. The difference in length between levels 1 and 2 enabled the possibility of developing a terrace on the roof floor, achieving at the same time on the first floor a marked presence of this volumetry. Considering the slim width of 2.35 meters that the container has in the second level, we opened one of its lateral faces to expand it, forming a V that added 150 centimeters to the center, without losing the shape at the ends of the container and providing the necessary space to develop the circulations and the living spaces. The adjustment in the shape of the container [Level + 2.80] and the intention of shading to avoid excessive overheating during the summer season, was solved with an exon structure as a membrane that seeks to homogenize the volumetry and separate the lower volume to the upper one, like a sculpture that needs a pedestal to enhance its value. This skin was developed by a steel structure and impregnated wood pieces spaced to filter the light.
勾手设计网|2021 年业务布局
A)卖|设计服务:
01-潘小君自建房(一站式精装入住的建筑开发商)
02-勾勾手文旅服务(项目策划+规划设计+招商运营)
03-梦茹餐饮设计工作室(餐饮加盟连锁商业赋能)
04-GGH(勾勾手)移动房设计机构(引领全球个性移动房产品体系设计)
团队揸 FIT 人介绍
B)卖|产品(厂家直销):
01-佛山家具
02-移动房、模块房等
03-佛山制造品牌小家电
01-民旅项目小产权房
02-网红餐饮小店
03-乡镇农场小产权
往期专辑 Past Topics Click 了解更多,点击以下专辑▽
01-集装项目 专辑
02-梦茹制造
服务咨询联系人↓↓↓
关于我们
→→
▽▽END
客服
消息
收藏
下载
最近































