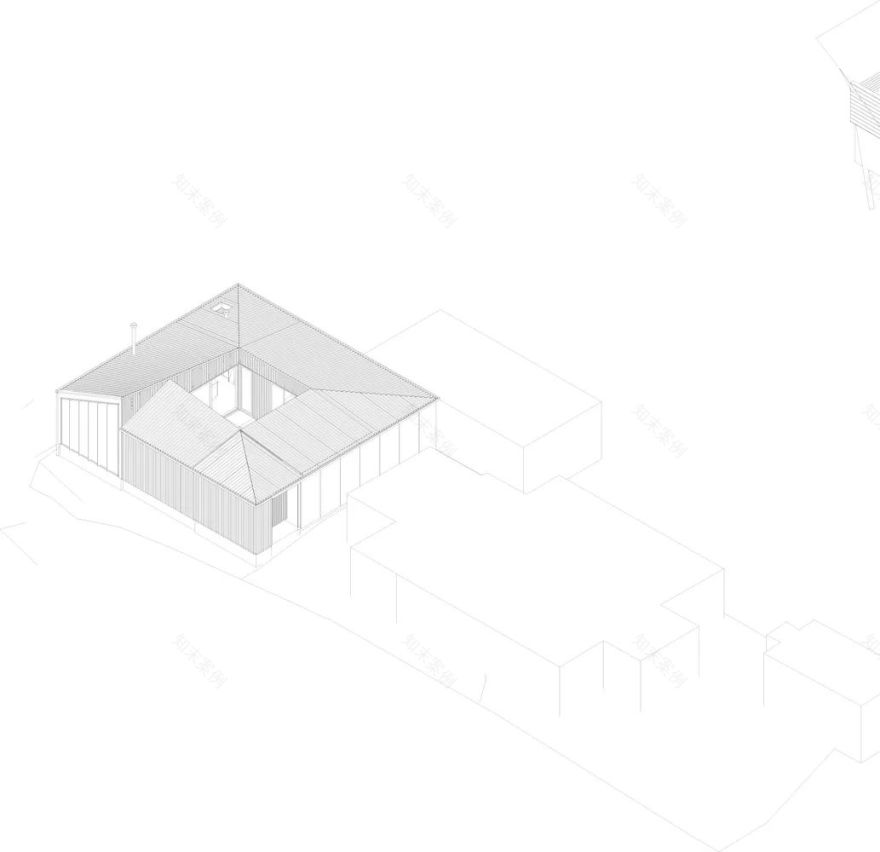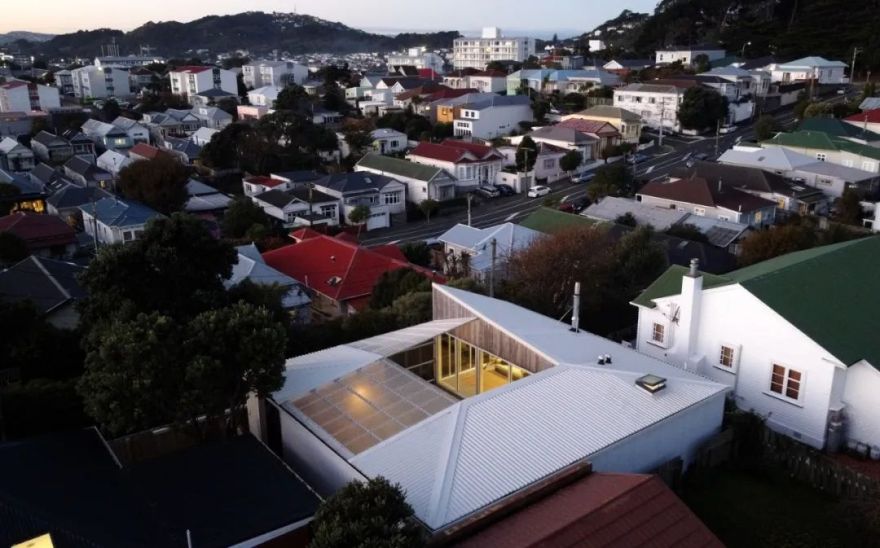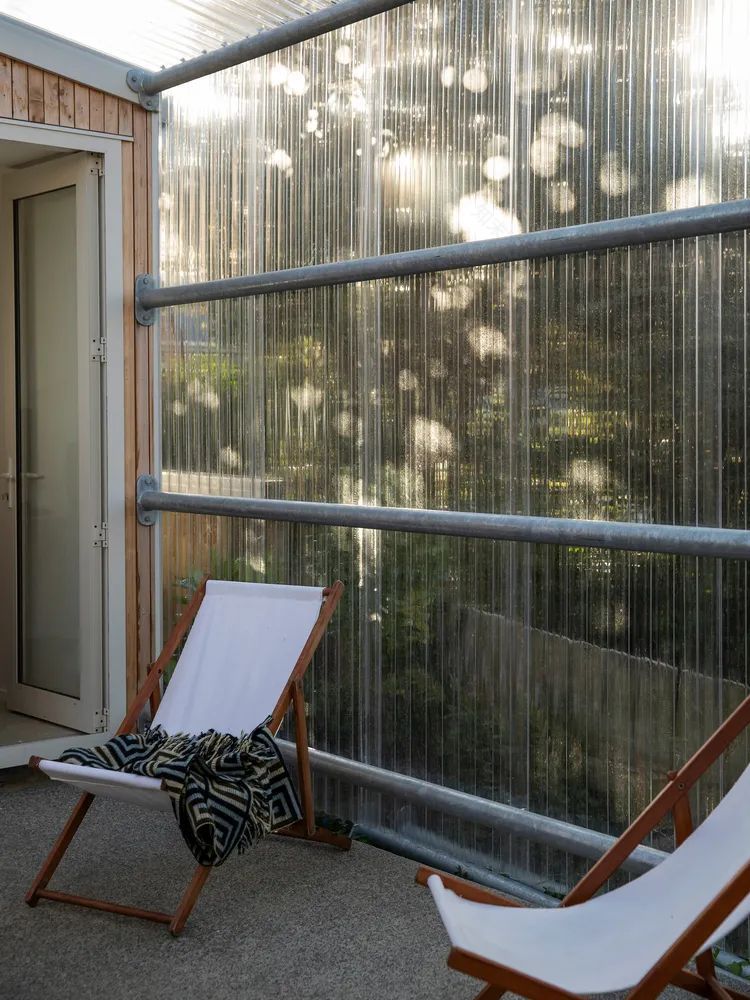查看完整案例


收藏

下载
你好!我是勾勾手设计网,是你
!为懂得我们的客户提供贴心服务!好设计+好产品≥好生活
保证
!
老 刘 说
Old Liu said
住宅的庭院形式是受惠灵顿持续不断的风力驱动的,同时希望遮挡一块可以开放的室外空间。房子是完全空白和高度隔热的所有外墙,除了北面,让冬天的阳光进入到一个被动太阳能加热的隔热混凝土板。房子里的所有房间都通向中央庭院,提供日光和自然通风。
The courtyard form of the house is driven by the constant wind in Wellington and the desire to shelter an area of outdoor space to open into. The house is totally blank and highly insulated to all exterior walls with the exception of the north face which lets winter sun in onto an insulated concrete slab for passive solar heating. All rooms in the house open onto the central courtyard which offers daylight and natural ventilation.
平面布置图
建筑效果图
房子坐落在一个热破碎的天然混凝土板上,有更厚的墙体框架,以增加隔热水平。房屋的空白外立面通常覆盖着经济和防火的纤维水泥板,而面向庭院的墙壁覆盖着当地采购的未经处理的心木。外部屏风/波纹聚碳酸酯板屋顶保护庭院免受风的侵袭,同时让阳光进入花园。
The house sits on a thermally broken natural concrete slab and has thicker wall framing for increased levels of thermal insulation. The blank exterior faces of the house are generally clad in economical and fireproof fiber-cement sheets while the court-facing walls are clad in locally sourced untreated Heart Macrocarpa. Exterior screens/roof of corrugated polycarbonate sheet protect the court from the wind while allowing the sun through into the garden.
窗户是粉末涂层铝与透明的双层玻璃单位全面。打开通向浴室的天窗,为蒸汽提供了方便的通风。玻璃朝向北面和西面,为了让冬日的阳光温暖房子。自然通风消除了人工降温的需要,因为房子的所有房间都有大门通往受保护的庭院。
Windows are powder-coated aluminum with clear double glazed units allround. Opening the skylight to the bathroom provides easy ventilation for steam. Glazing is oriented north and west for the winter sun to warm the house. Natural ventilation removes the need for artificial cooling as all rooms of the house have large doors to the protected courtyard.
勾勾手设计网|2021年业务布局
A)卖|设计服务:
01-
潘小君自建房(一站式精装入住的建筑开发商)
02-
勾勾手文旅服务
(项目
策划+规划
设计+招商
运营
)
03-梦茹餐饮设计工作室(餐饮加盟连锁商业赋能)
04-
GGH(勾勾手)移动房设计机构(引领全球个性移动房产品体系设计)
团队揸FIT人介绍
B)卖|产品(厂家直销):
01-佛山家具
02-移动房、模块房等
03-佛山制造品牌小家电
01-民旅项目小产权房
02-网红餐饮小店
03-乡镇农场小产权
往期专辑
Past Topics Click
了解更多,点击以下专辑
▽
01-集装项目
专辑
02-梦茹制造
服务咨询联系人↓↓↓
关于我们
→→
▽
▽
END
客服
消息
收藏
下载
最近






































