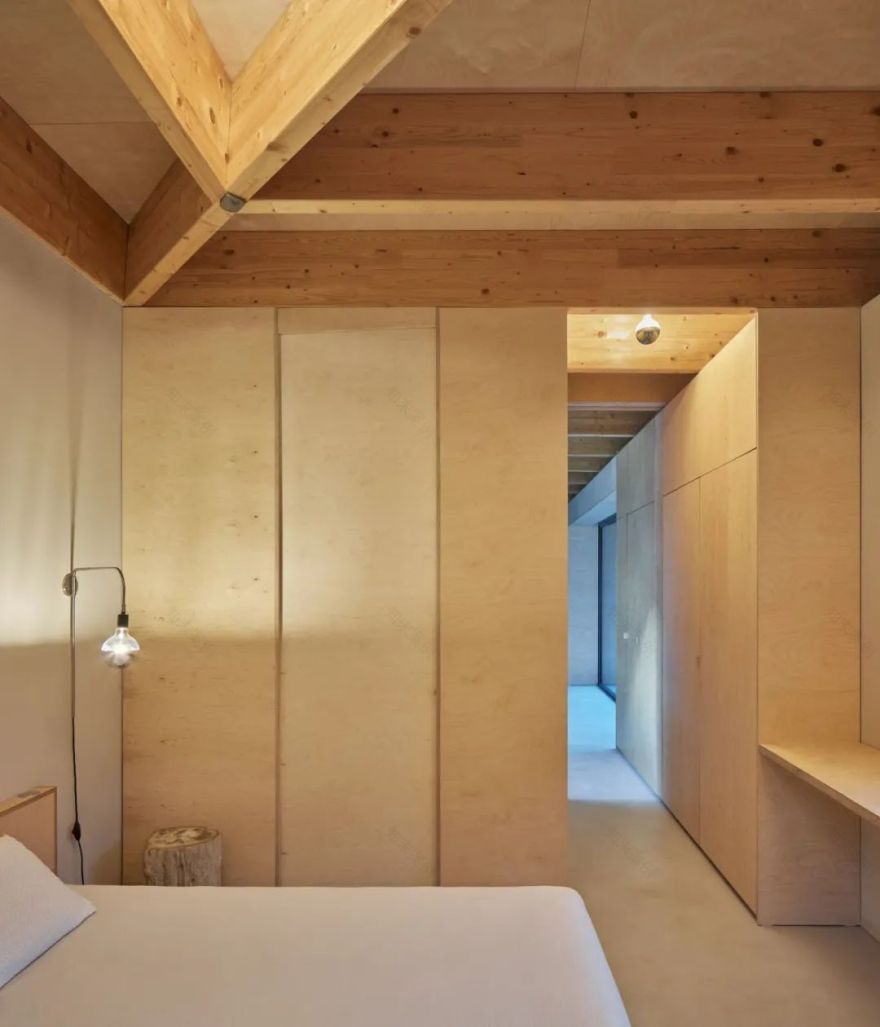查看完整案例


收藏

下载
你好!我是勾勾手设计网,是你
!为懂得我们的客户提供贴心服务!好设计+好产品≥好生活
保证
!
老 刘 说
Old Liu said
由 atelier lina bellovicova 设计,lo 住宅标志着该国第一个使用 hempcrete 的住宅项目,hempcrete 是一种可持续的、防火防霉的材料。当获奖建筑师 lina bellovicova 在捷克共和国一个僻静的地方创建一个生态友好的小屋时,她的客户对建筑材料有一个不寻常的要求—— hempcrete。“对我来说,这是一个巨大而迷人的挑战,因为 hempcrete 在捷克共和国从未被用于这种情况,” bellovicova 说。
Designed by Atelier Lina Bellovicova, House LO marks the country’s first residential project to use hempcrete, a sustainable and fire-and-mold-resistant material.
When award-winning architect Lina Bellovicova was tapped to create an eco-friendly cabin in a secluded part of the Czech Republic, her client had an unusual request for the building material—hempcrete. "This was a great yet fascinating challenge for me, as hempcrete had never been used for this context in the Czech Republic," says Bellovicova.
建筑平面图
一个可持续的建筑解决方案,麻凝土有很多好处。正如建筑师所说,“它具有很好的隔热性能,可回收利用,还能抵抗害虫、火灾和霉菌。”此外,随着时间的推移,它会继续石化,同时也会从空气中吸收二氧化碳。
A sustainable building solution, hempcrete comes with many benefits. As the architect notes, "it has great insulating features, is recyclable, and is also resistant to pests, fire, and molds." Additionally, it continues to petrify over time, while also drawing carbon dioxide from the air during the process.
虽然贝洛维科娃的客户对小屋的形式有着独特的见解,但他允许建筑师灵活处理小屋的布局ーー只要住宅呈现出与其自然环境的亲密联系。众所周知,住宅的每一侧都有大型滑动窗户,以满足无缝的室内/室外生活,同时构建一览无余的景观。布局包括两间卧室、一间浴室、一间开放式厨房、起居室和餐厅。
While Bellovicova’s client had a distinct vision for the cabin’s form, he allowed the architect flexibility with its layout—so long as the home presented an intimate connection to its natural setting.
House LO, as it’s known, features large sliding windows on either side of the home to cater to seamless indoor/outdoor living, all while framing sweeping views. The layout comprises two bedrooms, a bath, and an open kitchen, living, and dining area.
“房子的布局是为了充分利用空间而设计的,”建筑师说。根据客户的要求,房子还有一个照相室(作为地窖的一部分) ,以及一个俱乐部扫帚和储藏室。一个巨大的环形露台,被屋顶覆盖,进一步促进了住宅与其偏远山区环境的亲密联系。“屋顶覆盖着绿色的地毯,这样房子就与自然融合在一起,并且绝缘性很好,”建筑师继续说道。”渐渐地,空间和自然环境融为一体”
"The layout of the house is designed to use its space to the fullest," notes the architect. Per the client’s request, the home also has a photo chamber—designed as part of the cellar—along with a clubroom and storage. A large wraparound terrace, covered by the roof overhang, further promotes the home’s intimate connection to its remote, mountainous surroundings.
"The roof is covered with a green carpet so that the house merges with nature and is well insulated," continues the architect. "Gradually, the space and its natural setting will become one."
勾勾手设计网|业务布局
A)卖|设计服务:
01-勾勾手文旅规划设计(专业规划策划设计运营团队)
02-潘小君自建房(提供一站式入住的建筑团队)
03-梦茹餐饮设计工作室(餐饮加盟连锁商业赋能)
04-
GGH移动房设计机构(引领全球个性移动房产品体系设计)
团队揸FIT人介绍
B)卖|产品(厂家直销):
01-佛山家具
02-移动房、模块房等
03-佛山制造品牌小家电
01-民旅项目小产权房
02-网红餐饮小店
03-乡镇农场小产权
往期专辑
Past Topics Click
了解更多,点击以下专辑
▽
01-集装项目
专辑
02-梦茹制造
服务咨询联系人↓↓↓
关于我们
→→
▽
▽
END
客服
消息
收藏
下载
最近
























