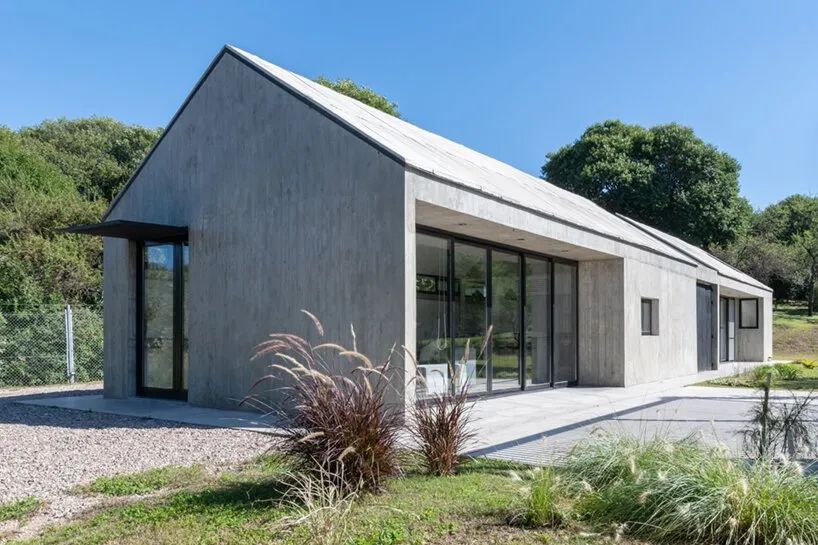查看完整案例


收藏

下载
你好!我是勾勾手设计网,是你
!为懂得我们的客户提供贴心服务!好设计+好产品≥好生活
保证
!
小 君 说
Jun said
在阿根廷的阿连德别墅,格鲁波工作室以双重目的完成了它的房子。一方面,混凝土住宅举办了周末和假日休养。与此同时,客户将该项目设想为一项房地产投资,用于临时产生租金,直至最终出售。房子占地1700平方米,邻近工作室的 casa si,这也是最近完成的。房子被设计成一个纵向嵌套的条形体块。
in villa allende, argentina, GRUPO studio completes its house TT with a double purpose. on one hand, the concrete dwelling hosts a weekend and holiday retreat. meanwhile, the client envisions the project as a real estate investment used to temporarily generate rent until it is eventually sold. the house occupies a 1,700 square meter site which neighbors the studio’s casa SI, which was also completed recently. the house is designed as a strip volume nested longitudinally to the terrain.
Grupo 工作室的外立面主要是沿着西向的外立面封闭的。沿着正面,地形被美丽的原生树木森林所界定,从街景中为住宅提供了亲切感。主要花园位于东侧,在土地的后部有第三个扩展区域,其特征是向上的陡坡。
the facade of GRUPO studio‘s house TT is primarily closed off along its west-facing facade. along the front side, the terrain is defined by a beautiful forest of native trees which provides the house with intimacy from street views. the main garden is located on the east side and in the back part of the land there is a third expansion area characterized with a steep slope upwards.
工作室的房子响应了山墙屋顶的原型,它在外部完全用暴露的混凝土解决---- 甚至屋顶都覆盖了预制混凝土板。在内部,房子分为两个主要区域,一边是通向前花园的社交区域,包括起居室和餐厅,还有一个综合厨房,另一边是通向后花园的两间卧室的私人区域。自然光的探索在窗户的开发中扮演着重要的角色,根据每个地方的朝向和用途,大开口和长缝隙相结合。每个房间都有交叉通风。
GRUPO studio’s house TT responds to the gabled roof archetype and it is resolved on the outside entirely with exposed concrete — even the roof is coated with prefabricated concrete slabs. in the inside, the house it’s organized in two main areas, on one side the social area towards the front garden, which includes living and dining room with an integrated kitchen, on the other side a private area with two bedrooms towards the back garden. the search of natural light plays a main role in the development of the windows, which is combined with big openings and long slits depending on the orientation and the purpose of each place. crossed ventilation is also present in every room.
勾勾手设计网|业务布局
A)卖|设计服务:
01-勾勾手文旅规划设计(专业规划策划设计运营团队)
02-潘小君自建房(提供一站式入住的建筑团队)
03-梦茹餐饮设计工作室(餐饮加盟连锁商业赋能)
04-
GGH移动房设计机构(引领全球个性移动房产品体系设计)
团队揸FIT人介绍
B)卖|产品(厂家直销):
01-佛山家具
02-移动房、模块房等
03-佛山制造品牌小家电
01-民旅项目小产权房
02-网红餐饮小店
03-乡镇农场小产权
往期专辑
Past Topics Click
了解更多,点击以下专辑
▽
01-集装项目
专辑
02-梦茹制造
服务咨询联系人↓↓↓
关于我们
→→
▽
▽
END
客服
消息
收藏
下载
最近

































