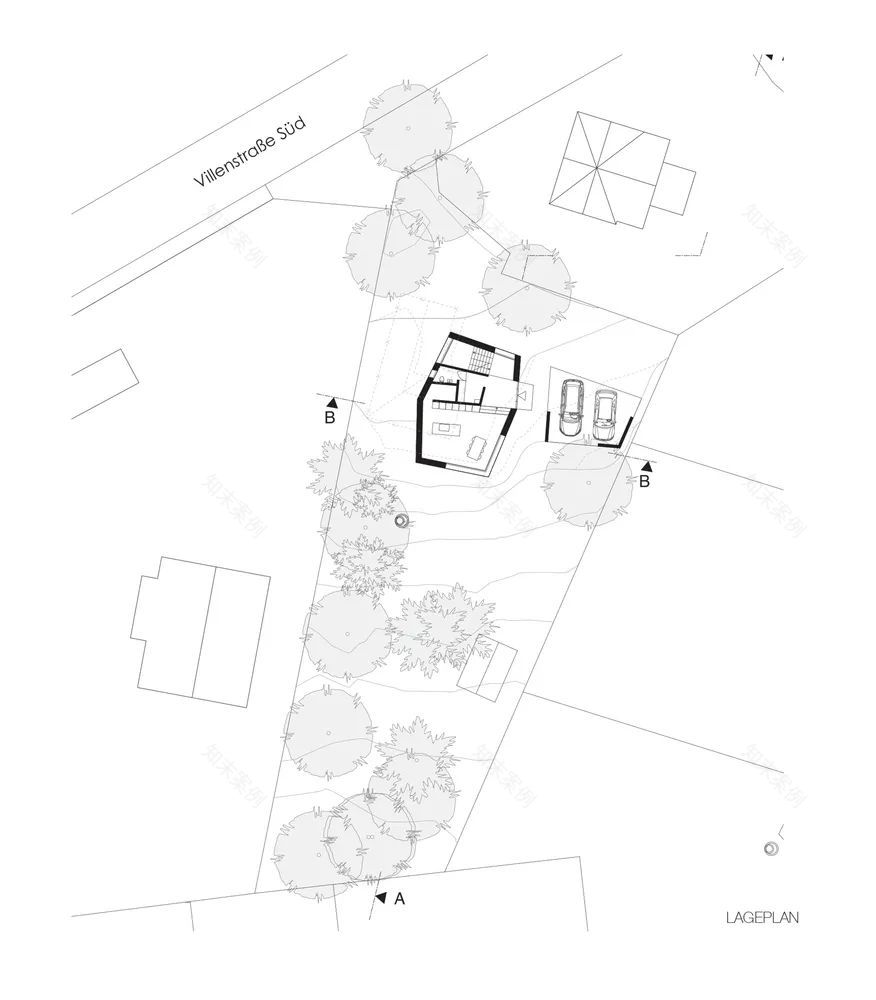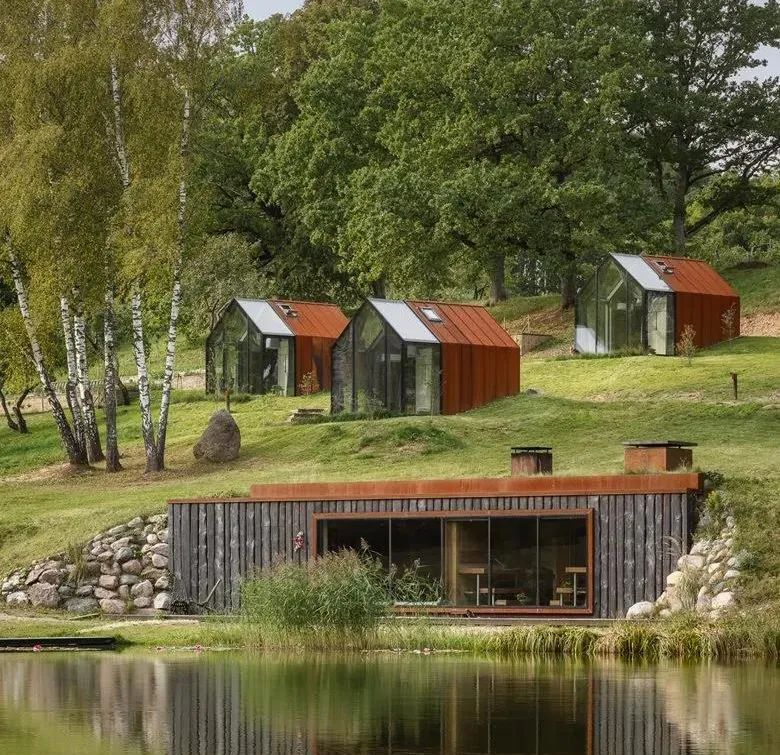查看完整案例


收藏

下载
GGH设计机构
预计占用你30秒便可看完文章。。。。。
The GGH design agency estimates it will take you 60 seconds to read the article. . . . .
刘 老 师 说
Teacher Liu said
这座狭长的山坡上的房产坐落在两座20世纪早期的别墅之间的南北朝向。
Text description provided by the architects. The narrow, very long, hillside property with old trees is located in a north-south orientation between two listed villas from the early 20th century.
为了考虑到树木的数量,并能体验到阿默西湖上的 andechs 修道院的远景,建筑的立方体,就像邻近的建筑一样,像一座塔一样拔地而起。为了增加这种高度感,设计了三整层,顶层有一个起居室。一扇大窗户透过安默湖上空的树梢,可以看到美丽的景色,后面是安德歇斯修道院和阿尔卑斯山。厨房作为家庭日常生活的中心,与一楼的花园相连。
In order to take account of the tree population and to be able to experience the distant view of Andechs Abbey over Lake Ammersee, the building's cubature, like the neighbouring buildings, rises up like a tower. To increase this feeling of height, three full floors with a living room on the top floor were planned. A large window offers a stunning view through the treetops over the Ammersee with Andechs Monastery and the Alps behind. The kitchen as the centre of the family’s daily is connected to the garden on the ground floor.
在规划阶段,使用天然,固体和未经处理的材料是至关重要的。原始黄铜,未经处理的橡木和抹灰表面的相互作用可以在许多细节中找到。天花板上的灯和家具都是专门为适应建筑而设计的。
During the planning phase, the use of natural, solid and untreated materials was crucial. The interplay of raw brass, untreated oak and plastered surfaces can be found in many details. Ceiling lamps and furnishing have specifically been designed to fit the architecture.
在设计建筑物的外壳时,两个相邻古迹的底部灰泥被取走并转移到整个立面上。为此,我们制作了一个定制的石膏样本。然后提交给当地的保护部门,并得到批准。一个教堂的石膏匠以传统的手工方式并排用泥铲把石膏抹上去。
When designing the outer shell of the building, the base plaster of the two adjacent monuments was taken up and transferred to the entire facade. For this purpose, a custom plaster sample has been created. It was then presented to and approved by the local preservation authorities. A church plasterer applied the plaster with a trowel in a traditional manner by hand, side by side.
遵循创造一个简单,生态和可持续建筑的意图,建筑被实现作为一个传统的砖结构(没有隔热)。能源标准选择“被动式住宅” ,没有自动通风系统,避免使用不必要的,昂贵的和复杂的住宅技术。由于窗户很深,不需要额外的遮阳板。建筑的占地面积是基于一个紧凑的六角形的形状,这是从所需的净空面积派生出来的。
Following the intention to create a simple, ecological and sustainable architecture, the building was realized as a conventional brick construction (without insulation). The energy standard chosen was “passive house“, without an automated ventilation system to avoid the use of unnecessary, expansive and complex housing technology. Due to the deep window reveals no additional, external sun shades are required. The footprint of the building is based on a compact, hexagonal shape, which is derived from the required clearance area.
卖设计)
2021年“勾勾手设计站”业务布局
:
01-个人住宅开发
以潘小君自建房核心IP对外进行项目设计及施工服务,业务范围主要在广佛一带。
02-餐饮品牌设计及供应链建立:
以梦茹餐饮工作室为核心IP,专
注于新餐饮品牌的再造。
03-文旅版块中的网红民宿及移动民宿产品设计:
专注于网红民宿设计及运营、移动民宿产品开发。
(卖产品)
团队揸FIT人介绍(卖生活)
往期话题
Past Topics Click
了解更多,点击以下专辑
▽
01-集装项目
专辑
02-梦茹餐饮工作室专辑
03+渡假村&民宿参考
服务咨询联系人↓↓↓
关于我们
→→
▽
勾勾手,是为解决设计者及中小型工作室、设计公司、民宿宿主对设计、建材、灯具、家具、民宿、施工等产品的落地方案问题的最终解决公司。集设计、产品开发、品牌运营、施工等一体化。
END
客服
消息
收藏
下载
最近


































