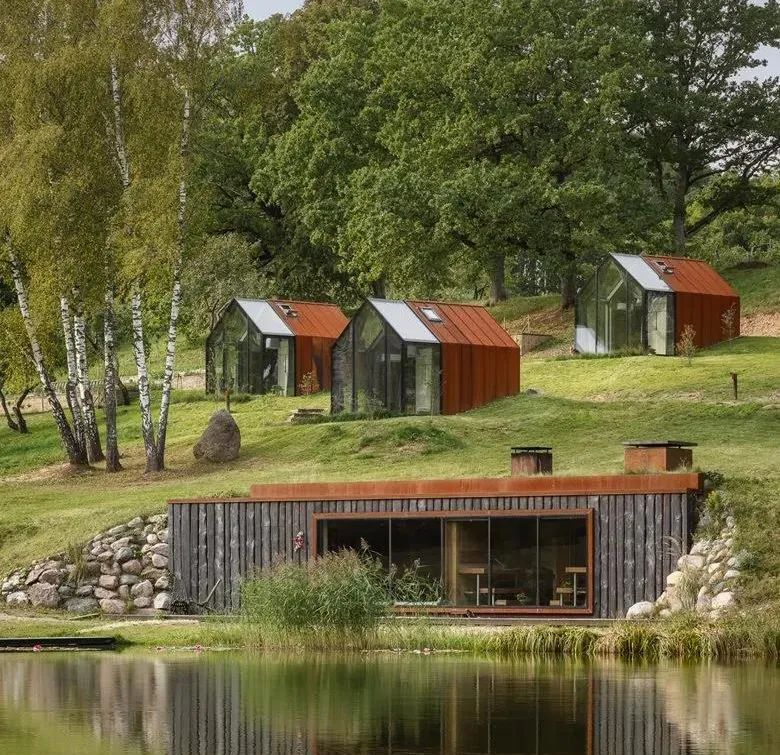查看完整案例


收藏

下载
GGH设计机构
预计占用你30秒便可看完文章。。。。。
The GGH design agency estimates it will take you 60 seconds to read the article. . . . .
刘 老 师 说
Teacher Liu said
安迪拉赫曼建筑师努力使其工作流程与工匠的灵活性相适应。在 omah boto 项目中,工匠们被邀请成为建筑过程中的合作伙伴,这样他们就能感觉到自己是决定设计成败的主体。他们必须以设计师的身份,重新展现自己的精神。
Andyrahman Architect strives to fit its working flow with the craftsmen’s flexibility. In the Omah Boto project, craftsmen are invited to be a collaborative partner during the architectural process, so they can feel like a subject that determines the success or failure of the design on the field. They had to re-emerge their spirit as a ‘designer’.
在建造过程中,客户突然问道”怎样在这个房子里唤起印度尼西亚的共鸣? ”这对建筑师来说是个有趣的挑战。遗址位于东爪哇岛 sidoarjo 的 pari 寺庙和 sumur 寺庙附近。它重新展现了红砖材料的伟大特征。尤其是东爪哇,自从马家王国时代以来,就有了一段红砖建筑的历史,这是现在的工匠们仍然继承的材料基础和制造技术,红砖家工业。
During the building process, the client suddenly asks, “How to bring up Indonesia vibes in this house?” This is an interesting challenge for the architect. The site location is near to the Pari Temple and Sumur Temple, Sidoarjo, East Java. It reopens the great features of red brick material. East Java, in particular, has a red brick architecture history since the Majapahit Kingdom era which is the materials basic and manufacturing techniques are still inherited to the current craftsmen in Trowulan Village, red brick home industry.
Omah boto 中的砖块成为主要元素,并被整体加工,甚至作为建筑物的基因或细胞。砖的尺寸(5x10x20厘米)是 omah boto 所有建筑部分的主要测量标准,如窗台高度,门窗宽度,甚至房间面积。所以,这就是为什么这个房子被命名为 omah boto,意思是砖房与其他 nusantara 元素结合使用竹子,木材,藤条等,这种变化的存在形成了印度尼西亚特色的材料间对话。
Bricks in Omah Boto became the main element and processed holistically, even as a gene or cell of the building. The brick dimension (5x10x20 cm) is the main measuring standard for all architectural part of Omah Boto such as sill height, door or window width, and even the room area. So, this is the reason why this house was named Omah Boto, which means Brick House that combined with other Nusantara elements using bamboo, wood, rattan, etc. The existence of this variation forms an inter-material dialogue of Indonesian characteristics.
另外,这栋房子里的一些砖块,是从蜡染动机上取下来的。Parang 和 puk rebung 图案用于墙壁和地板砖的构造,浴室陶瓷上的 kawung 图案,以及其他许多图案。这些模式或动机应用于这所房子,是从安迪拉赫曼建筑师的实验中获得的。它带回了自古以来砖块使用的主要原因,其排列方式具有有趣的韵律和特点。
In addition, some of the brick arrangement in this house is taken from Batik motives. The Parang and Pucuk Rebung motif are used for wall and floor brick tectonics, Kawung motif on bathroom ceramics, and many else. These patterns or motives applied in this house were obtained from Andyrahman Architect’s experiments. It brings back the main reason of brick usage since the ancient times that has an interesting rhythm and character on its arrangements.
Omah boto 的第13块砖是用高精度的构造技术建造的。这完全是建筑师和工匠之间的视觉交流。这13个构造砖结构是结合了设计精度和匠人的智慧,了解材料的性质和质量的因素。”建筑师是外面有名的人。”而在里面,工匠们出现了”哈桑先生说,砖头项目的负责人。
The 13th brick pattern in Omah Boto is built with tectonic techniques that require high accuracy. It was all about visual communication between the architect and craftsmen. These 13 tectonic brick constructions are the factor that combines the design precision and ingenuity of the craftsmen who understands the material’s character and quality. “Architect is the one who’s famous outside. While inside, the craftsmen emerges” said Mr. Hasan, the brick project leader.
卖设计)
2021年“勾勾手设计站”业务布局
:
01-个人住宅开发
以潘小君自建房核心IP对外进行项目设计及施工服务,业务范围主要在广佛一带。
02-餐饮品牌设计及供应链建立:
以梦茹餐饮工作室为核心IP,专
注于新餐饮品牌的再造。
03-文旅版块中的网红民宿及移动民宿产品设计:
专注于网红民宿设计及运营、移动民宿产品开发。
(卖产品)
团队揸FIT人介绍(卖生活)
往期话题
Past Topics Click
了解更多,点击以下专辑
▽
01-集装项目
专辑
02-梦茹餐饮工作室专辑
03+渡假村&民宿参考
服务咨询联系人↓↓↓
关于我们
→→
▽
勾勾手,是为解决设计者及中小型工作室、设计公司、民宿宿主对设计、建材、灯具、家具、民宿、施工等产品的落地方案问题的最终解决公司。集设计、产品开发、品牌运营、施工等一体化。
END
















































































