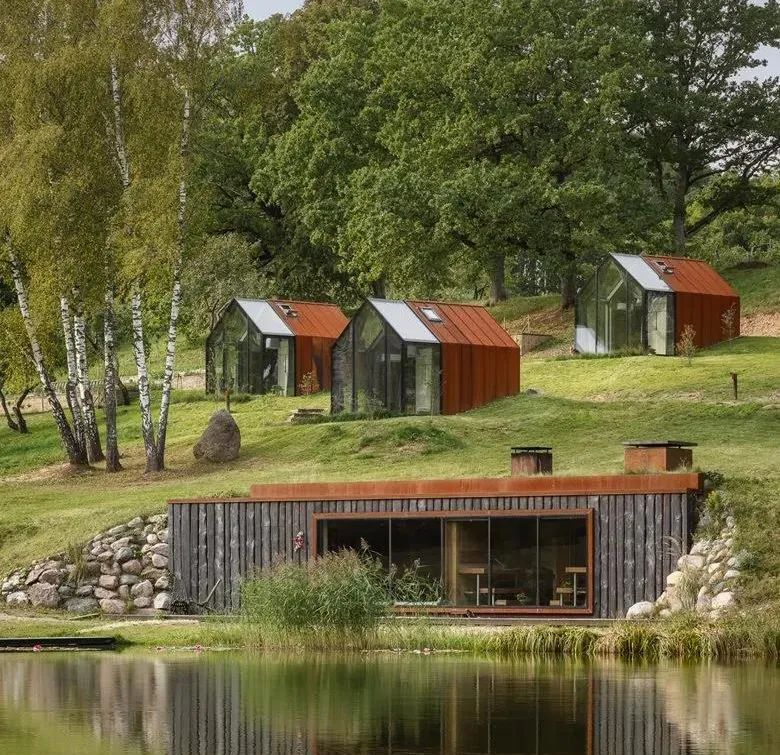查看完整案例


收藏

下载
GGH设计机构
预计占用你30秒便可看完文章。。。。。
The GGH design agency estimates it will take you 60 seconds to read the article. . . . .
刘 老 师 说
Teacher Liu said
拥有属性的粗糙纹理来源于混凝土砌块的美学配置。这个房子的表皮在材料,空间和装饰之间寻求平衡。工作区分为三层,第一层是车库区和主要通道,第二层是社交区,第三层是休息区,有三间卧室。空间组织的目的是最小化对地形的影响,利用上升的斜坡地形,前立面有三层,后立面只有两层。
A canvas characterized by its rough texture, which arises from the aesthetic configuration created by the concrete block masonry. It is the skin of this house that seeks the balance between the material, the spatiality it contains and the ornament it exhibits. The work distributes its program in three levels, the first being composed of the garage area and the main access, the second of the social area, while the third level corresponds to the resting area with three bedrooms. The spatial organization is aimed at minimizing the impact on the terrain, taking advantage of the ascending sloping topography, which is manifested with a front facade of three levels and a rear of only two.
通过简单直接的语言,建筑设计理念致力于建造一个为居民量身定做功能的体量,其空间通过宽大的滑动门连接庭院,定义了一个通向花园的空间——烧烤。同样,与周围环境隔离的棱镜植入允许建筑的永久通风和照明。充分利用其位置的优势,房子赋予外部力量,并吸收它,允许光线通过每个环境的内部。建筑的其余部分结合了结构元素,比如钢筋混凝土墙、柱子和水泥块,水泥块已经裸露在外,没有任何形式的处理或后续的涂层。相反,利用材质的优势,水泥上的黑色补充了建筑的色彩构成。在寻找一个系统的对比砖石,一个自然的木材贴面应用作为一个不平衡的因素。该项目其余的材料是由半透明的玻璃器皿和黑色铝制木器框定义的,用来绑定到建筑纹理。Casa moca 的室内设计展示了,合理而舒适的房间布局,设法确定了它们之间最合理的路线。
With a simple and direct language, the architectural concept strived for a volume conceived to be functionally tailored to its inhabitants, with its spaces that adjoin the courtyard continuously through wide sliding doors, defining a space that opens to the garden - the barbecue. Likewise, a prism implanted in isolation from its surrounding environment allows the availability of permanent ventilation and lighting of the building. Taking advantage of the strength of its location, the house empowers the exterior and absorbs it, allowing the light to flow through the interior of each environment. The rest of the construction combines structural elements such as reinforced concrete walls and columns with cement blocks, which has been left bare, devoid of any type of treatment or subsequent coatings. Rather, taking advantage of the texture, the chromatic composition of the building was complemented by applying black colour on the cement. In search of a systematic contrast to the masonry, a natural wood veneer was applied as an unbalancing factor. The rest of the materiality of the project is defined by the translucent glassware framed with black aluminium carpentry that is used to bind it to the architectural texture. The interior design of Casa Moca shows a rational and comfortable distribution of the rooms, managing to determine the most logical route between them.
进行这种组织必然涉及到清楚的主墙,它完全确定开放空间,这是一个室内设计和简约主义的当代趋势,通过建立一个更开放的关系之间的不同房间的房子。通过这种方式,材料被简化到了极致,以实现现代化的环境,传达简单。地板是用浅灰色的层压板铺成的,这种色调与围绕所有内部的墙壁和天花板的白色形成了轻微的对比,同时,也成为了房子外部色彩的和谐。最后,所有木工的木材是房子的吸引力之一,被系统地用在门和定制家具上。
Carrying out this organization necessarily involves being clear about the master walls, which fully identify open spaces, this being a contemporary trend of interior design and minimalism by establishing a more open relationship between the different rooms of the house. In this way, the repertoire of materials has been simplified to the extreme, in order to achieve a modern environment that conveys simplicity. The floors have been paved with a light grey laminate, a tone that provides a slight contrast to the white of the walls and ceilings that enclose all the interiors, and at the same time, becomes the harmonizer with the chromaticity of the exterior of the house. And finally, the wood of all the carpentry is one of the attractions of the house, being used in a systematic way both in the doors and in the custom-made furniture.
卖设计)
2021年“勾勾手设计站”业务布局
:
01-个人住宅开发
以潘小君自建房核心IP对外进行项目设计及施工服务,业务范围主要在广佛一带。
02-餐饮品牌设计及供应链建立:
以梦茹餐饮工作室为核心IP,专
注于新餐饮品牌的再造。
03-文旅版块中的网红民宿及移动民宿产品设计:
专注于网红民宿设计及运营、移动民宿产品开发。
(卖产品)
团队揸FIT人介绍(卖生活)
往期话题
Past Topics Click
了解更多,点击以下专辑
▽
01-集装项目
专辑
02-梦茹餐饮工作室专辑
03+渡假村&民宿参考
服务咨询联系人↓↓↓
关于我们
→→
▽
勾勾手,是为解决设计者及中小型工作室、设计公司、民宿宿主对设计、建材、灯具、家具、民宿、施工等产品的落地方案问题的最终解决公司。集设计、产品开发、品牌运营、施工等一体化。
END
客服
消息
收藏
下载
最近
































