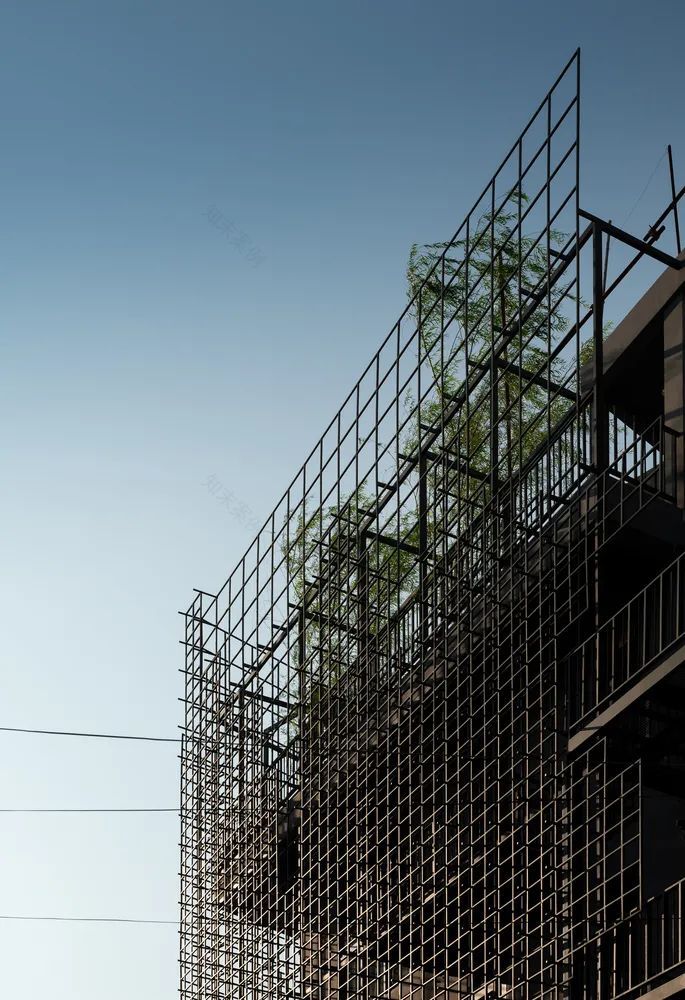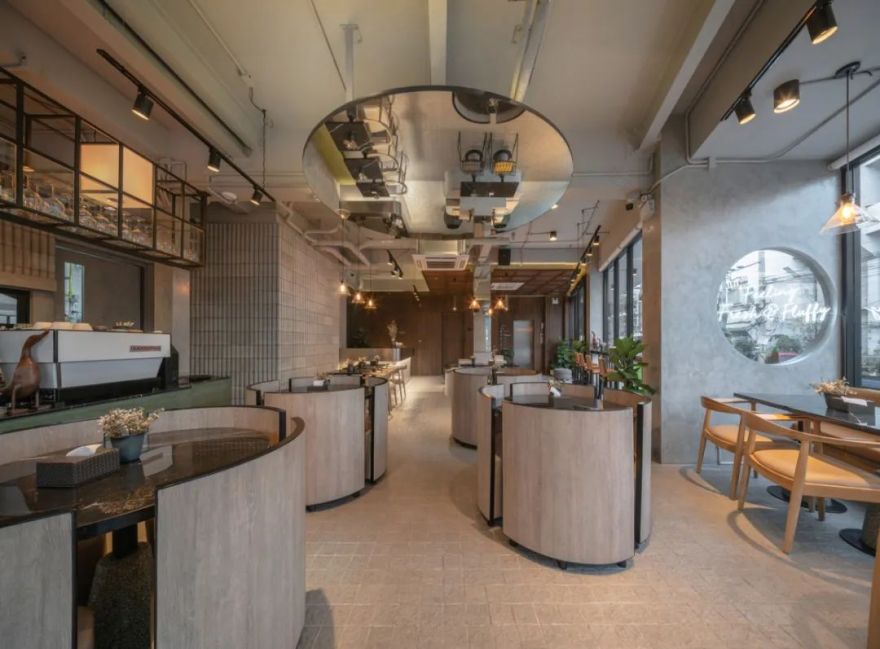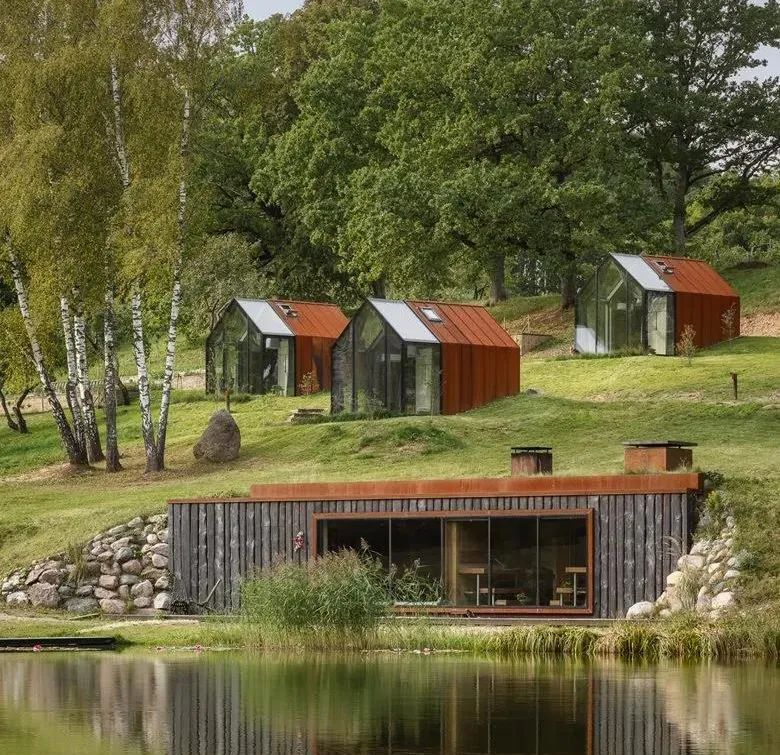查看完整案例


收藏

下载
GGH设计机构
预计占用你30秒便可看完文章。。。。。
The GGH design agency estimates it will take you 60 seconds to read the article. . . . .
刘 老 师 说
Teacher Liu said
这间位于泰国曼谷市中心,拥有40年历史的双层商店,以「野鹅生活,清新自由」为理念,改建为精品酒店及餐厅,灵感来自「野鹅生活」的生活方式,自由自在的生活。这是酒店老板在纽约中央公园散步时,看到的印象时刻。
This 40-year old double shophouse in the heart of Bangkok city, Thailand has been transformed into both boutique hotel and restaurant under a concept of “living a goose life… wild, fresh, and free” inspired by the lifestyle of “goose” living, a simple life with freedom in the midst of nature. It was the impression moment that the hotel owner saw while strolling in Central Park in New York City.
我们为这个项目工作,这个项目负责恢复这个旧的五层商店,使苏库姆维特71号路再次焕发生机。可用面积900平方米,包括一层餐厅区、20间客房和一个屋顶酒吧。室内空间的设计是从一群鹅的栖息地中提取身份和色彩组成。材料也反映了鹅的性质和它的性质,强调简单的线条与有趣的细节材料在每个领域,提供了灵活的任何灵活的使用。
We worked for this project which responsible for reviving this old five-story shophouse to bring life to Sukhumvit 71 road once again. The usable area of 900 square meters includes a restaurant area on the ground floor, 20 rooms and a rooftop bar. The interior spaces are designed by extracting the identity and color composition from the habitat of a flock of geese. The materials reflecting the character of the goose and its nature are also used, emphasizing simple lines with interesting details of materials in each area which provides flexibility for any flexible use.
接待区和餐厅区的结构刚度也通过在家具上增加曲线来减少,包括在几个地方使用圆形形状。镜面天花板提供了室内空间全天的另一个维度的反射。它也创造了不同的角度,不管餐厅的角度,这符合咖啡馆和小酒馆的概念,通过亚洲的扭曲菜单反映出新奇。此外,餐具由模块化的椅子组成,这些椅子被设计成完美地适合放在圆桌上,以节省空间,同时也增加了餐厅的交通面积。
The structural stiffness in the reception and restaurant areas are also reduced by adding curves to the furniture, including the use of circular shapes at several spots. The mirrored ceiling provides the reflection of another dimension in interior space throughout the day. It also creates different angles, regardless of the perspective of the restaurant, which is in line with the concept of café and bistro reflecting the novelty through an Asian twist menu. In addition, the dining set consists of modular chairs which are designed to perfectly fits into a round table to save space and also increase the traffic area in the restaurant.
他们的住所根据原有的骑楼的性质分为两个方面,即城市景观房和内部带有实心墙和没有自然光线的房间。我们在5楼的屋顶上,加了一个天窗通道,解决了这个问题。地板从第五层钻到第二层,创造了一个小的庭院区域,使得这个区域的每个房间尽管位于建筑的内部区域,但整天都暴露在自然光线下。
Their accommodation is divided into 2 sides according to the nature of the original shophouse, which are the city view rooms and the rooms in the inner zone with solid walls and no natural light. We solved the problem by adding a skylight channel from the roof on the 5th floor. The floors were drilled from the 5th floor to 2nd floor, creating a small court area that allows every room in this area to be exposed to natural light throughout the day although they are located on the inner zone of the building.
卖设计)
2021年“勾勾手设计站”业务布局
:
01-个人住宅开发
以潘小君自建房核心IP对外进行项目设计及施工服务,业务范围主要在广佛一带。
02-餐饮品牌设计及供应链建立:
以梦茹餐饮工作室为核心IP,专
注于新餐饮品牌的再造。
03-文旅版块中的网红民宿及移动民宿产品设计:
专注于网红民宿设计及运营、移动民宿产品开发。
(卖产品)
团队揸FIT人介绍(卖生活)
往期话题
Past Topics Click
了解更多,点击以下专辑
▽
01-集装项目
专辑
02-梦茹餐饮工作室专辑
03+渡假村&民宿参考
服务咨询联系人↓↓↓
关于我们
→→
▽
勾勾手,是为解决设计者及中小型工作室、设计公司、民宿宿主对设计、建材、灯具、家具、民宿、施工等产品的落地方案问题的最终解决公司。集设计、产品开发、品牌运营、施工等一体化。
END
客服
消息
收藏
下载
最近




































