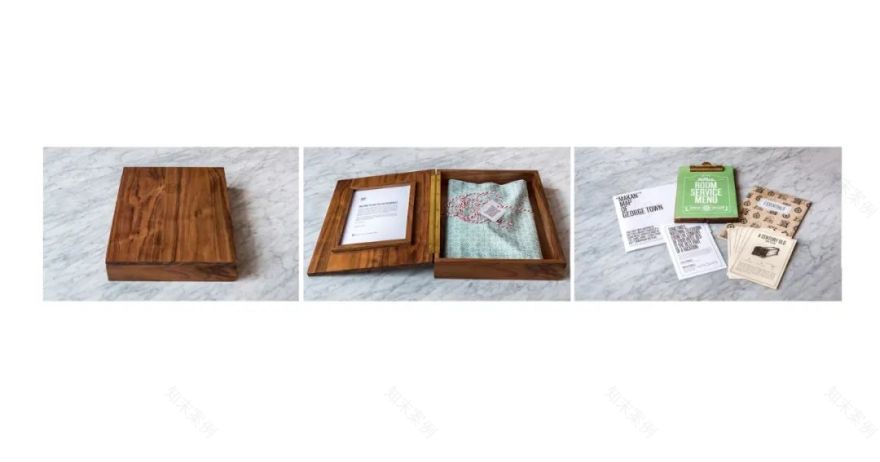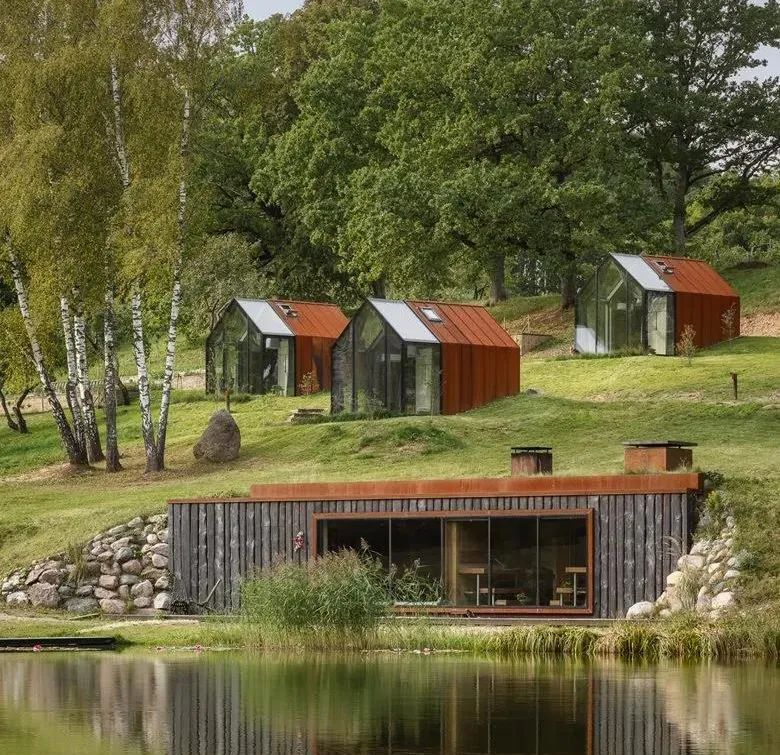查看完整案例


收藏

下载
GGH设计机构
预计占用你30秒便可看完文章。。。。。
The GGH design agency estimates it will take you 60 seconds to read the article. . . . .
刘 老 师 说
Teacher Liu said
Loke thye kee 住宅位于马来西亚5个联合国教科文组织世界遗产地之一,槟城乔治敦的中心地带。Mod 的设计灵感来自于这个遗产,特别是历史悠久的 loke thye kee 餐厅,它有100年历史的同名人和邻居。餐厅和住宅都是由同一个业主重新开发的1919 global sdn bhd。
Loke Thye Kee Residences is situated in the heart of Georgetown Penang, one of 5 Malaysian UNESCO world sites rich in heritage. MOD’s design draws inspiration from this heritage and specifically the historic Loke Thye Kee restaurant, its 100-year-old namesake and neighbor. Both the restaurant and the residences re developed by the same owner, 1919 Global Sdn Bhd.
追溯到1900年代早期的浪漫,loke thye kee 公寓回忆起过去时代的精神,但加入了自己的当代扭曲,以现代化的生活体验。创始人兼董事 colin seah 解释说: “我深受20世纪槟榔屿浪漫风情的启发,那个过去时代的氛围和设计令人着迷。我们希望在 ltk 住宅的设计中再现类似的魅力,但是添加了一个现代的转折,将体验现代化,并使其与今天的生活相关。”
Harking back to the romance of the early 1900’s, Loke Thye Kee Residences recalls the spirit of a bygone era but adds its own contemporary twist to modernize the living experience. Colin Seah, Founder-Director explains: “I was very inspired by the romance of Penang in the 1900s, the mood and design of that bygone era was beguiling. We wanted to recall a similar charm in our design for the LTK Residences, but with an added contemporary twist that would modernise the experience and make it relevant for living today.”
设置在5个战前的乔治敦特色店房,loke thye kee 住宅补充了 loke thye kee 餐厅,为长期和短期客人提供5个套房。在传统的商店庭院和小巷中设计,五个套房中的每一个都有一个郁郁葱葱的花园前院和私密的阳台。套房配备高耸的斜屋顶,所有套房均设有客厅和备餐室。
Set in 5 pre-war shophouses characteristic of Georgetown, Loke Thye Kee Residences complements the Loke Thye Kee restaurant by providing 5 suites for both long and short-term guests. Designed amidst the footprint of the traditional shophouse courtyard and alleyway, each of the 5 suites is preluded by a lush garden forecourt and an intimate private balcony. The suites are furnished with soaring pitch roofs and all suites are well appointed with living areas and full facility pantry spaces.
从物质性到空间体验,传统与现代在几个层面上相遇。传统的木质硬木地板与定制的现代装置形成对比,这些装置的设计看起来好像漂浮在空中。原始砖墙粗糙的纹理在视觉上被隐藏的 led 凹室灯光活跃起来,典型的封闭式梳妆台和衣柜空间被誉为透明的玻璃盒子,无缝地延伸到房间的其他地方。地毯,坐垫面料和家具件的选择反映了中心主题,增加了现代扭曲的传统。
The traditional meets the contemporary on several levels, from the materiality to the spatial experience. Traditional timber hardwood floors are contrasted with customized contemporary fixtures that are designed to appear as if levitating. The rough texture of the original brick walls are visually enlivened by hidden LED cove lighting and the typically enclosed vanity and wardrobe spaces are celebrated as transparent glass boxes which seamlessly extend into the rest of the room. Floor rugs, cushion fabrics and furniture pieces were chosen to reflect the central theme of adding a contemporary twist to the traditional.
Mod 还设计了所有的品牌和室内附属品,以提供一个整体的体验,从一个古怪的枕头菜单,以美食地图导航该地区的街头食品,客房服务菜单,电视菜单等作品是专门为该项目委托的,它反映了历史槟城的精神,以现代方式框架。
MOD also designed all the branding and in-room collateral in order to provide a holistic experience, ranging from a quirky pillow menu, to a food map navigating the area’s street food, the room service menu, TV menu etc. The artwork was specially commissioned for the project and it reflects the spirit of historic Penang framed in a modern way.
卖设计)
2021年“勾勾手设计站”业务布局
:
01-个人住宅开发
以潘小君自建房核心IP对外进行项目设计及施工服务,业务范围主要在广佛一带。
02-餐饮品牌设计及供应链建立:
以梦茹餐饮工作室为核心IP,专
注于新餐饮品牌的再造。
03-文旅版块中的网红民宿及移动民宿产品设计:
专注于网红民宿设计及运营、移动民宿产品开发。
(卖产品)
团队揸FIT人介绍(卖生活)
往期话题
Past Topics Click
了解更多,点击以下专辑
▽
01-集装项目
专辑
02-梦茹餐饮工作室专辑
03+渡假村&民宿参考
服务咨询联系人↓↓↓
关于我们
→→
▽
勾勾手,是为解决设计者及中小型工作室、设计公司、民宿宿主对设计、建材、灯具、家具、民宿、施工等产品的落地方案问题的最终解决公司。集设计、产品开发、品牌运营、施工等一体化。
END
客服
消息
收藏
下载
最近






























