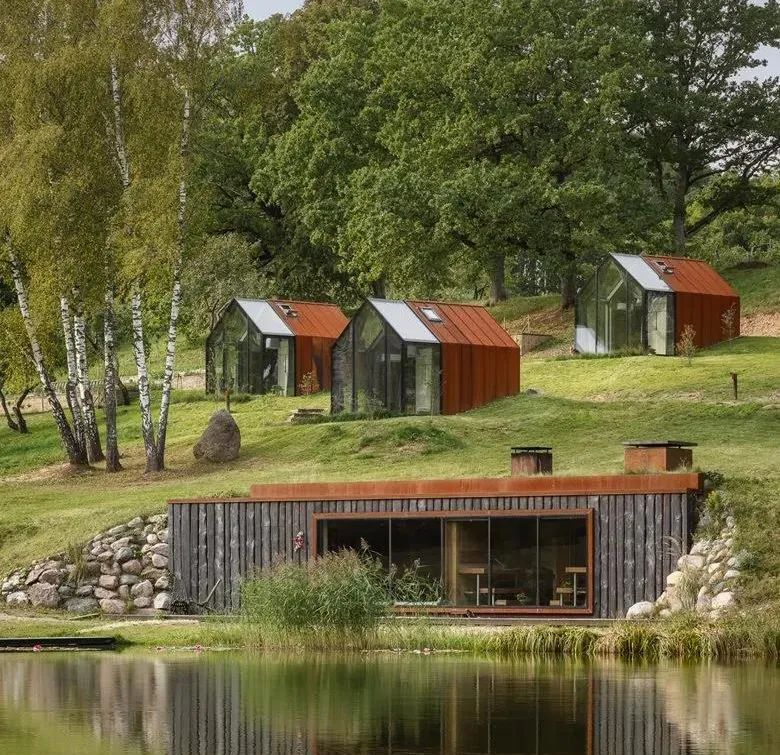查看完整案例


收藏

下载
GGH设计机构
预计占用你30秒便可看完文章。。。。。
The GGH design agency estimates it will take you 60 seconds to read the article. . . . .
刘 老 师 说
Teacher Liu said
茶馆是一个项目,位于 playa guiones de nosara,距离太平洋只有200米。就材料和维护而言,置身于大海之前已经是一个挑战,特别是在哥斯达黎加热带地区,强烈的阳光和极端的雨水,尤其是考虑到材料开始分解的速度,这正是客户为他的家设计的: “一个真正在十年内,而不是今天的房子” ,也就是古铜色。
Teahouse is a project located in Playa Guiones de Nosara, just 200 meters from the Pacific Ocean. Being in front of the sea is already a challenge in terms of materials and their maintenance, especially in the Costa Rican tropics of the intense sun or extreme rains, especially due to the speed with which the materials begin to disintegrate and this is exactly what the client devised for his home: “a house that is truly itself in ten years and not today”, that is, Patina.
茶室是客户极简主义和实用原则的产物,其中包括帕雷托法则或80/20法则,其中决定将最集中的区域投资在一个开放的多功能农场,将使用80% 的时间,自由阅读,烹饪,练习瑜伽或与朋友共进晚餐。屋顶隐藏了一块高热阻的面板,没有围墙的情况下,可以看到树木和来自海岸的微风,从而达到一个舒适的空间。
Teahouse is a house product of minimalist and practical principles of the client, among them the Pareto principle or the 80/20 rule in which it was decided to invest the highest concentration of area in an open and multifunctional ranch that would be used 80% of the time, free to read, cook, practice yoga or have dinner with friends. The roof hides a panel of high thermal resistance and the absence of enclosures opens the view to the trees and the breeze coming from the coast to achieve a space of well-being and comfort.
另一方面,剩下的20% 专门用于“茶馆”的私人空间,这个项目就是以此命名的。4 * 4米的卧室是基于传统的日本榻榻米垫子,当需要提供隐私从房子的最公共区域时,成为一个掩体避难所。没有传统家具意味着回声和内部的声音反弹,因此,声音阻尼的努力,和滑动窗口和天花板解决这个问题。木质面板的开口被设计并切割成 cnc 路由器,隐藏在它们后面一块隐形的隔音面板。
On the other hand, the remaining 20% of the area is dedicated to the privacy of the "tea houses" or rooms, from which the project gets its name. The 4 by 4 m bedrooms are based on traditional Japanese tatami mats and become a bunker-refuge when required to provide privacy from the public-most area of the house. The absence of traditional furniture implies an echo and internal sound bounce, therefore, sound damping efforts were made, and both the sliding windows and the ceiling address this issue. The openings of the wooden panels were designed and cut in a CNC router, hiding behind them an invisible panel of acoustic insulation.
同时也受到日式住宅的影响,住宅的布局注重利用边界,并以这种方式产生一个四合院。未来的规划是调整更多的“茶馆” ,关闭整个庭院。这些空间瞄准了它的内部,寻找宁静。
Also under the influence of Japanese houses, the distribution of the house focuses on taking advantage of the boundaries and in this way generating a courtyard-home. There is future planning to modulate more “teahouses” and close the courtyard in its entirety. The spaces are aimed at its interior in search of serenity.
卖设计)
2021年“勾勾手设计站”业务布局
:
01-个人住宅开发
以潘小君自建房核心IP对外进行项目设计及施工服务,业务范围主要在广佛一带。
02-餐饮品牌设计及供应链建立:
以梦茹餐饮工作室为核心IP,专
注于新餐饮品牌的再造。
03-文旅版块中的网红民宿及移动民宿产品设计:
专注于网红民宿设计及运营、移动民宿产品开发。
(卖产品)
团队揸FIT人介绍(卖生活)
往期话题
Past Topics Click
了解更多,点击以下专辑
▽
01-集装项目
专辑
02-梦茹餐饮工作室专辑
03+渡假村&民宿参考
服务咨询联系人↓↓↓
关于我们
→→
▽
勾勾手,是为解决设计者及中小型工作室、设计公司、民宿宿主对设计、建材、灯具、家具、民宿、施工等产品的落地方案问题的最终解决公司。集设计、产品开发、品牌运营、施工等一体化。
END
客服
消息
收藏
下载
最近





























































