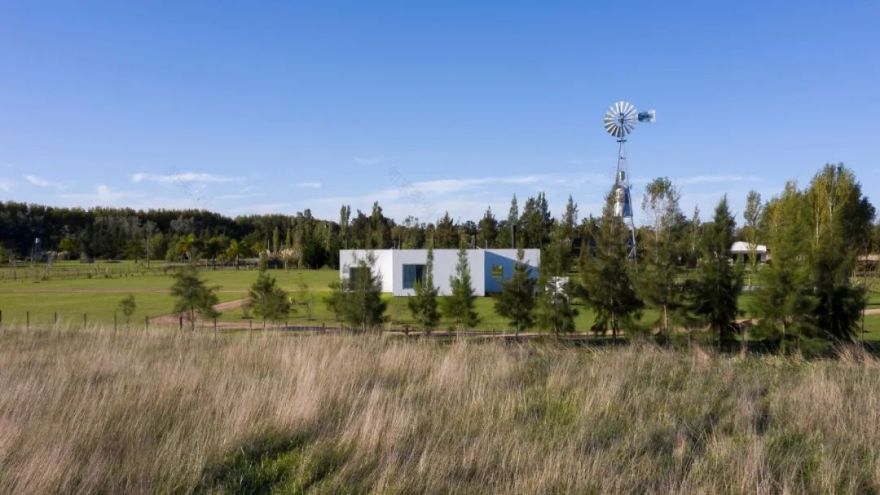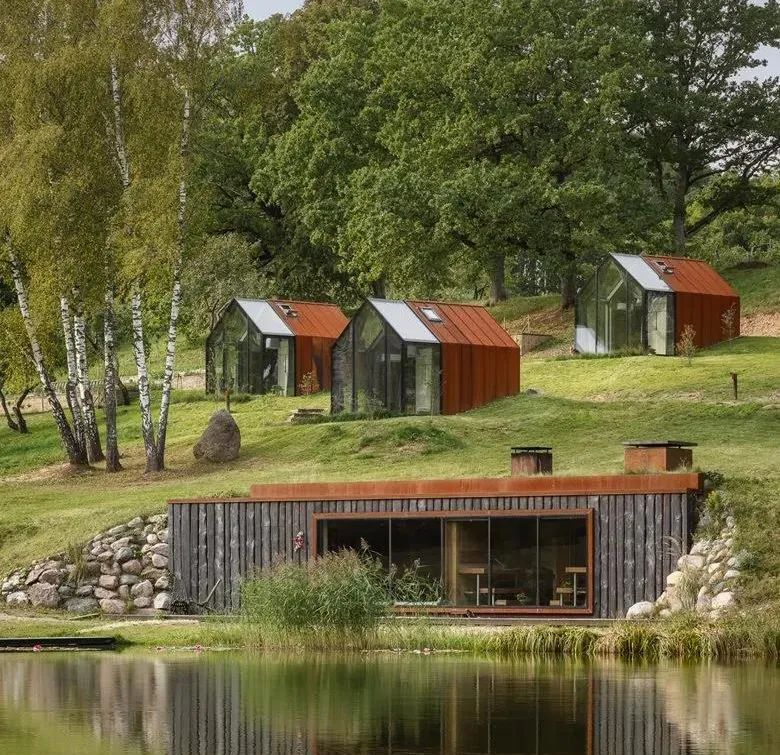查看完整案例


收藏

下载
GGH设计机构
预计占用你30秒便可看完文章。。。。。
The GGH design agency estimates it will take you 60 seconds to read the article. . . . .
刘 老 师 说
Teacher Liu said
这个周末的房子位于 san miguel del monte 的郊区,这是布宜诺斯艾利斯省的一个乡村小镇。体量由一个十字形的连接项目和开放的环境的平面定义: 它没有前面和后面,没有任何一边压倒其他的。这在室内空间和周围景观之间产生了强烈的互动,这种互动通过在体量中加入空隙而最大化。
This weekend house is located in the outskirts of San Miguel del Monte, a rural town in the Province of Buenos Aires. The massing is defined by a cross-shaped plan that connects the project to its open surroundings: it has no front and no back and no side prevails over the others. This generates a strong interaction between the interior space and the surrounding landscape, which is maximized by the incorporation of voids within the massing.
周界的增加使得住宅内部的每个空间都向乡村景观敞开。它也定义了房子的形象和立面。
The multiplication of the perimeter allows each space in the interior of the house to open itself to the rural landscape. It also defines the image and the façades of the house.
住宅内的生活空间被分为四个建筑块,围绕一个小的内部庭院组织成两个轴线。这种交叉布局使项目能够定义不同的区域: 在北部,公共区域包括一个进入画廊,起居室,餐厅,厨房和一个受保护的餐厅露台。在南边,卧室在一个更私密的空间里。
Living spaces within the house are divided into four building blocks organized in two axes around a small internal patio. This cross layout enables the project to define different areas: to the North, the public area includes an access gallery, living room, dining room, kitchen, and a protected dining terrace. To the South, a more intimate area accommodates the bedrooms.
这房子是家人和朋友聚会的地方。为此,公共区域可以作为一个大空间使用。厨房与起居空间整合在一起,通过一扇大窗户直接与受保护的餐厅露台相连,这扇窗户向一侧滑动,以便在夏季创造一个无阻碍的开放空间。
The house is conceived as a gathering place for family and friends. For this purpose, the public area can work as one large space. The kitchen is integrated to the living areas and it is directly connected to the protected dining terrace through a large window that slides to one side in order to create an unobstructed opening in the summer.
住宅还包括一个游泳池区域,沿着其中一条轴线向东移动,还有一个小体量从主住宅拉出,带有车库和工具储藏室。
The house also incorporates a pool area shifted off east along with one of the axes, and a small volume pulled away from the main dwelling with the garage and tool storage.
卖设计)
2021年“勾勾手设计站”业务布局
:
01-个人住宅开发
以潘小君自建房核心IP对外进行项目设计及施工服务,业务范围主要在广佛一带。
02-餐饮品牌设计及供应链建立:
以梦茹餐饮工作室为核心IP,专
注于新餐饮品牌的再造。
03-文旅版块中的网红民宿及移动民宿产品设计:
专注于网红民宿设计及运营、移动民宿产品开发。
(卖产品)
团队揸FIT人介绍(卖生活)
往期话题
Past Topics Click
了解更多,点击以下专辑
▽
01-集装项目
专辑
02-梦茹餐饮工作室专辑
03+渡假村&民宿参考
服务咨询联系人↓↓↓
关于我们
→→
▽
勾勾手,是为解决设计者及中小型工作室、设计公司、民宿宿主对设计、建材、灯具、家具、民宿、施工等产品的落地方案问题的最终解决公司。集设计、产品开发、品牌运营、施工等一体化。
END
客服
消息
收藏
下载
最近








































