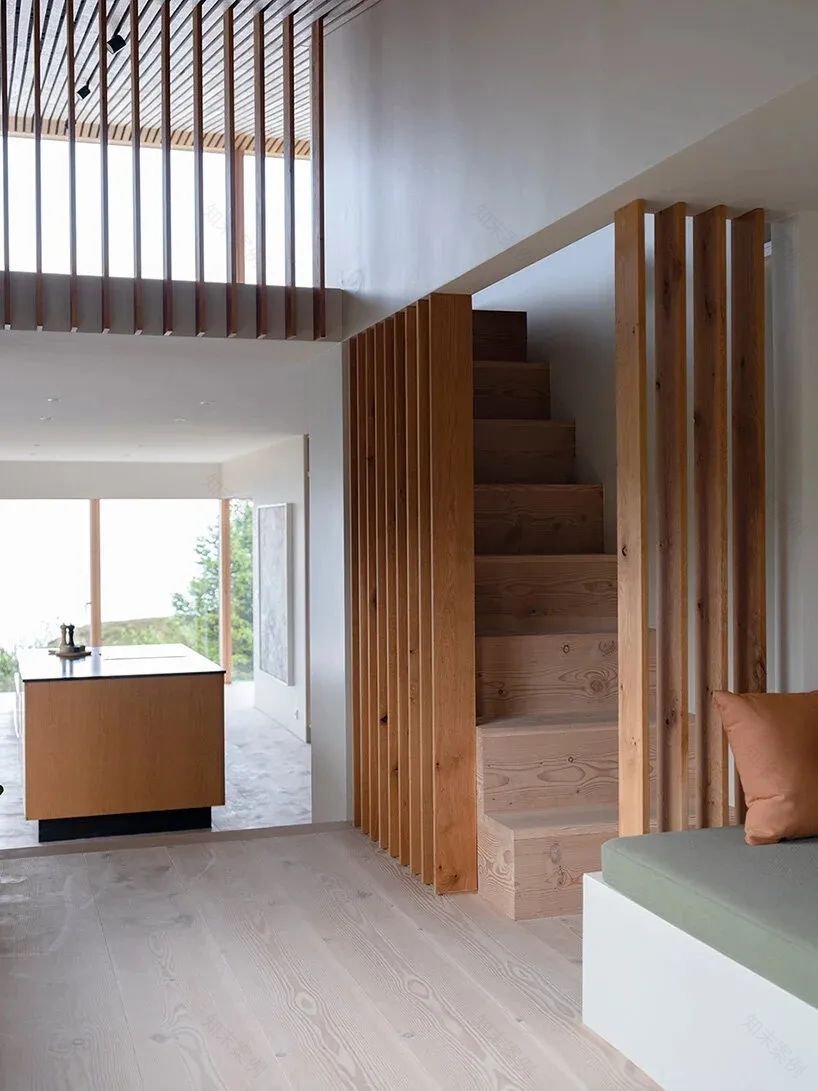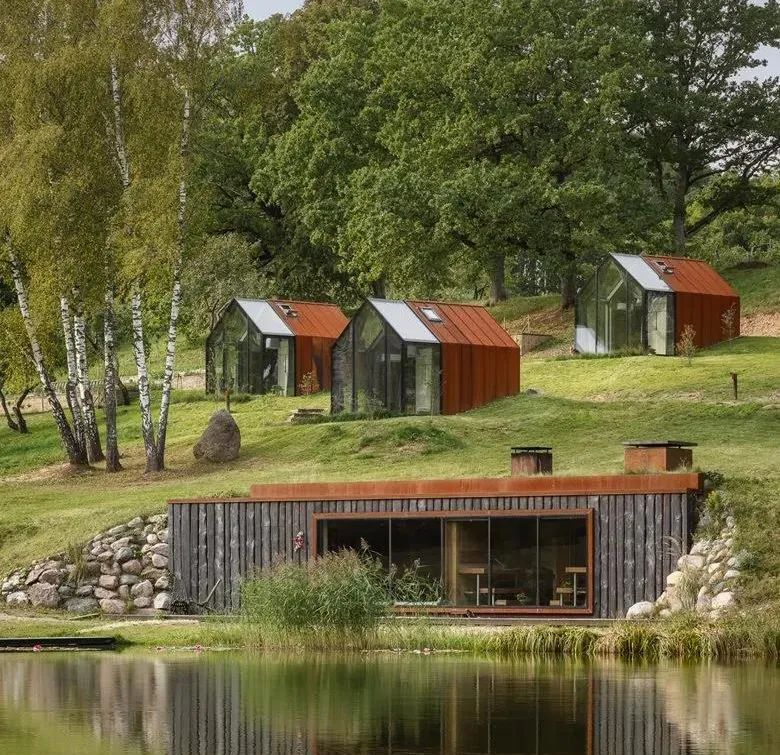查看完整案例


收藏

下载
GGH设计机构
预计占用你30秒便可看完文章。。。。。
The GGH design agency estimates it will take you 60 seconds to read the article. . . . .
刘 老 师 说
Teacher Liu said
Krads 建筑工作室完成了一个度假屋,俯瞰 þingvallavatn,冰岛西南部的一个大型天然湖泊。建筑师解释说,建筑的形式直接回应周围的景观。“在与地形的对话中,木屋的混凝土基础位于三个交错的平面上,这些平面随着景观的移动而移动,”该公司说。同样地,屋顶表面,长满了当地的草和苔藓,部分向山坡倾斜,部分向山坡倾斜。
architecture studio KRADS has completed a holiday home that overlooks þingvallavatn, a large natural lake in southwestern iceland. the architects explain that the form of the building responds directly to the landscape that surrounds it. ‘in dialogue with the terrain, the concrete foundation of the wooden house lies in three staggered planes that follow the movement of the landscape,’ says the firm. ‘in a similar manner, the roof surface, overgrown with local grass and moss, slopes partly towards and partly with the hill.’
Krads 由 kristján eggertsson 和 kristján ökjartansson 领导的公司,定位房子,使其与地形融为一体,同时设计景观的选择。向北,住宅升起,提供了湖泊和高山 skjaldbrei洋的通畅视野。在相反的方向,主房间通向一个被树木包围的露台。这个露台可以看到 jórutindur 和 hátindur 山脉的景色,还可以透过房子看到湖。
KRADS, a firm led by kristján eggertsson and kristján örn kjartansson, positioned the house to integrate it with the terrain, while framing selected views of the landscape. to the north, the dwelling rises to offer unobstructed views of the lake and the mountain skjaldbreið beyond. in the opposite direction, the main room opens onto a terrace that is surrounded by trees. this terrace affords views of the mountains jórutindur and hátindur, as well as sightlines through the house towards the lake.
克拉兹解释说: “除了露台,建筑周围植被茂密,几乎无法进入。”。保持景观尽可能原始是设计过程和建造过程中的主要目的为了充分欣赏风景如画的景观,居民可以从房子的阁楼,或者从外面,从综合船屋底部的斜坡开始,进入房子的绿色屋顶。看看 designboom 在冰岛的其他建筑项目,包括这些可以看到海岸景色的户外浴室。
‘apart from the terrace, the immediate surroundings of the building are so densely vegetated that they are close to impenetrable,’ KRADS explains. ‘preserving the landscape as pristine as possible was a major intention in both the design process and during the construction of the house.’ to fully take in the picturesque landscape, residents can access the home’s green roof from either the house’s loft, or from the outside where the slope starts at the foot of the integrated boat shed. see other architecture projects in iceland on designboom here, including these outdoor baths with coastal views.
卖设计)
2021年“勾勾手设计站”业务布局
:
01-个人住宅开发
以潘小君自建房核心IP对外进行项目设计及施工服务,业务范围主要在广佛一带。
02-餐饮品牌设计及供应链建立:
以梦茹餐饮工作室为核心IP,专
注于新餐饮品牌的再造。
03-文旅版块中的网红民宿及移动民宿产品设计:
专注于网红民宿设计及运营、移动民宿产品开发。
(卖产品)
团队揸FIT人介绍(卖生活)
往期话题
Past Topics Click
了解更多,点击以下专辑
▽
01-集装项目
专辑
02-梦茹餐饮工作室专辑
03+渡假村&民宿参考
服务咨询联系人↓↓↓
关于我们
→→
▽
勾勾手,是为解决设计者及中小型工作室、设计公司、民宿宿主对设计、建材、灯具、家具、民宿、施工等产品的落地方案问题的最终解决公司。集设计、产品开发、品牌运营、施工等一体化。
END
客服
消息
收藏
下载
最近



































