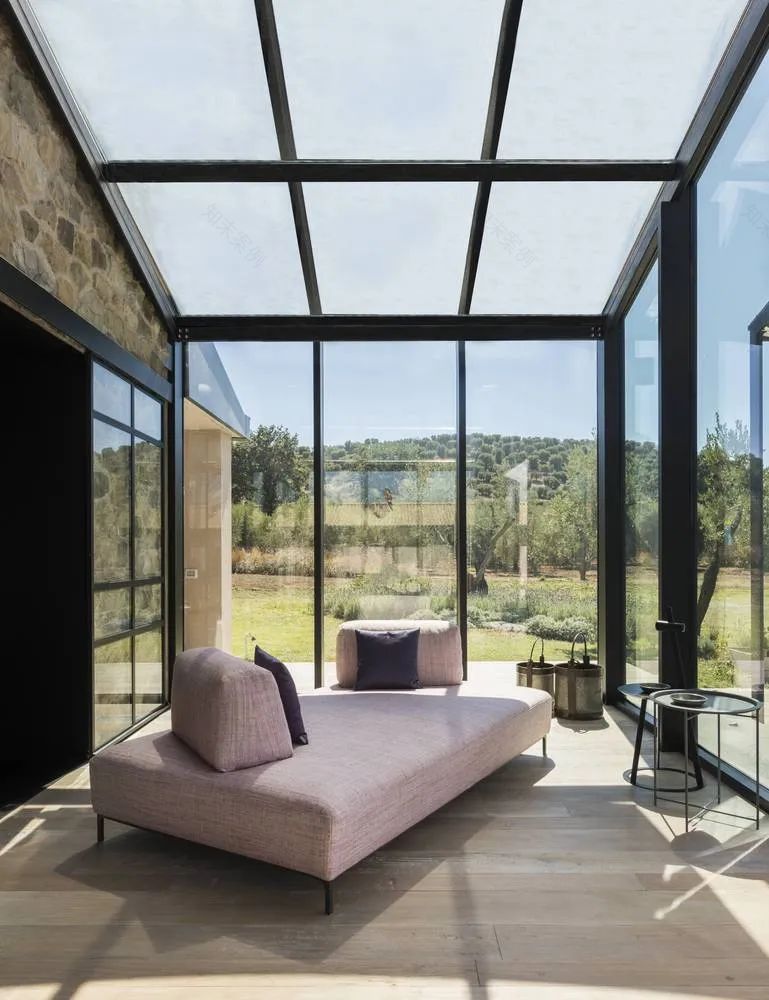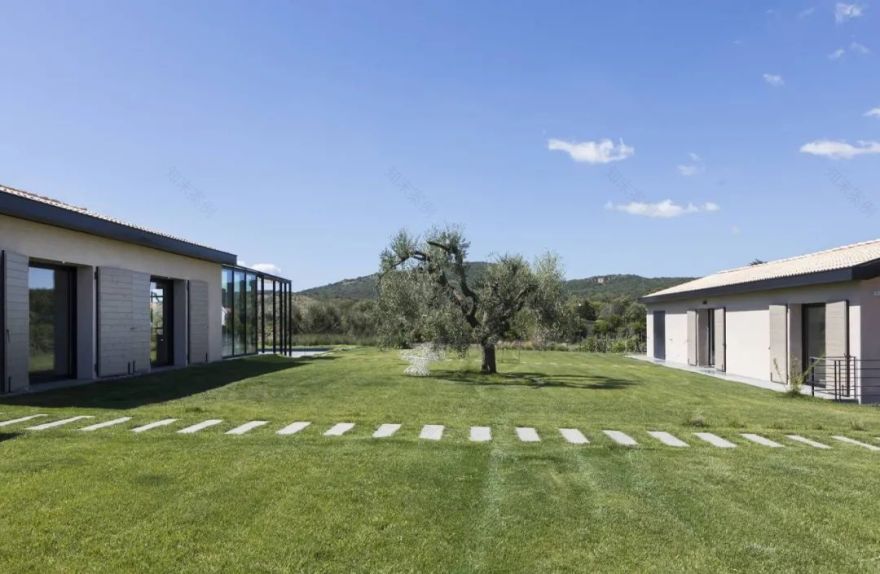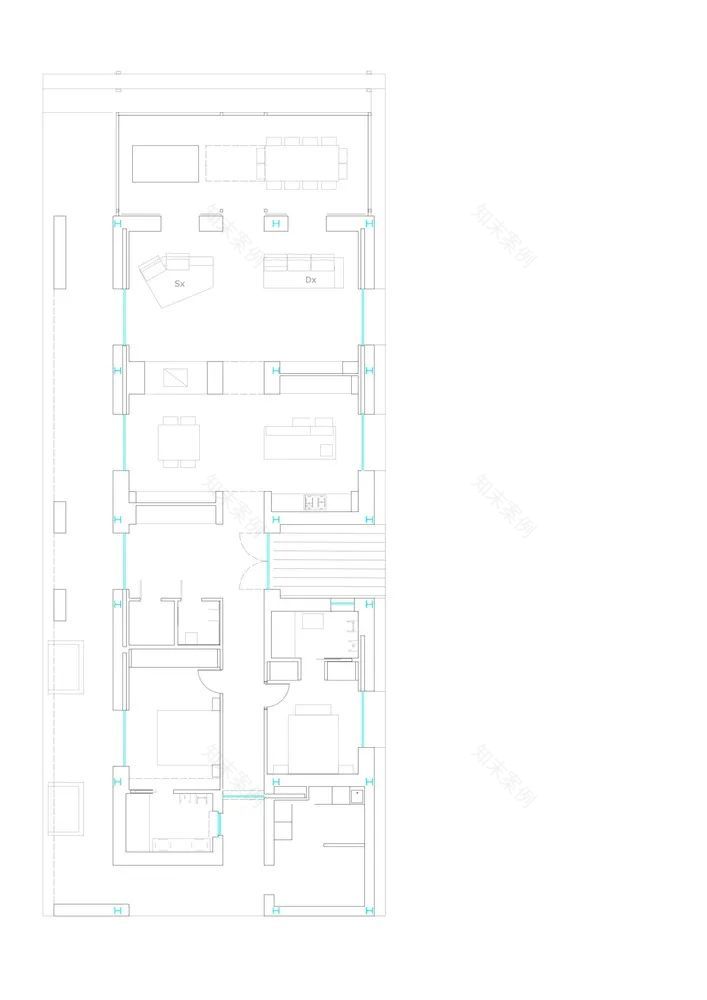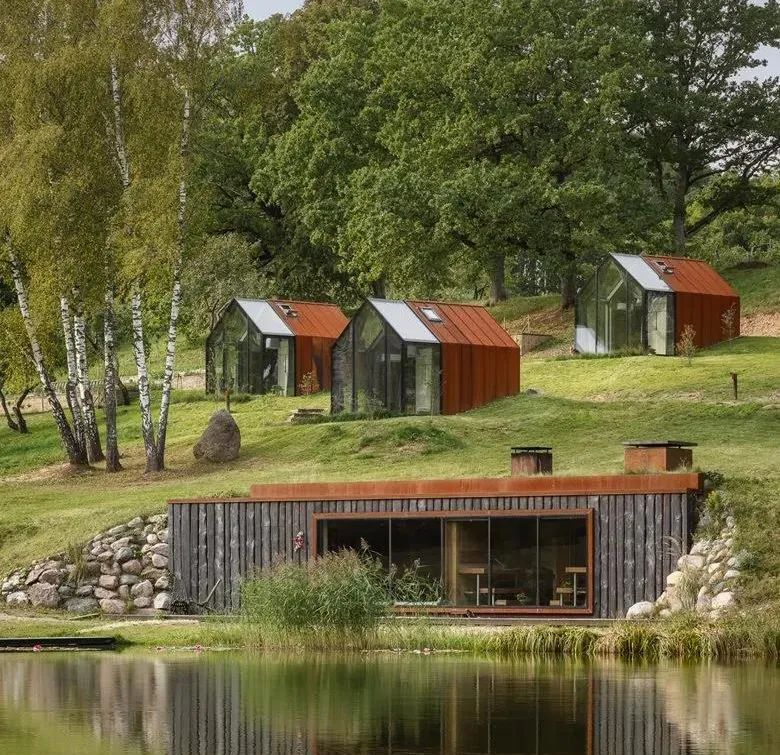查看完整案例


收藏

下载
GGH设计机构
预计占用你30秒便可看完文章。。。。。
The GGH design agency estimates it will take you 60 seconds to read the article. . . . .
刘 老 师 说
Teacher Liu said
这个新建筑是由位于托斯卡纳橄榄园底部的两个平行建筑组成的。房子被设计成一个过滤器,与周围的室外空间融为一体。滑动门朝向花园开放,并且彼此排成一条直线,以便在建筑的各个方向都能看到。一个宽敞的纪念性走廊沿着它的长度划分了房子,把注意力集中在游泳池和两边象征性的柏树上。夜间区域分为两间卧室和两间浴室。主卧室可以俯瞰房子两侧的长廊,这条长廊通向游泳池。
This new construction is composed of two parallel buildings located at the bottom of a Tuscan olive grove. The house is conceived as a filter that melds with the surrounding outdoor space. The sliding doors open toward the garden and are in-line with each other to allow visibility across the building in every direction. A spacious and monumental corridor delineates the house along its length, focusing attention on the swimming pool and the symbolic cypress on opposite sides. The night area is divided into two bedrooms and two bathrooms. The master bedroom overlooks the long porch that flanks the house and leads to the pool.
浴室有树脂贴面,模仿周围自然的颜色。白天区域被厚厚的墙壁分成不同的功能部分,这些墙壁隐藏了大量的存储空间。透明壁炉的设计保持了空间的连续性。从起居室到温室有三条通道,重复了建筑的形状。
The bathrooms have a resin veneer that emulates the colors of the surrounding nature. The day area is divided into different functional parts by thick walls that hide large storage spaces. The transparent fireplace is designed to leave the continuity of the space untouched. Three passages lead from the living room to the greenhouse, which repeats the shape of the building.
一个逐渐的物质减少通过它进化,导致池区。花园的设计强调了周围托斯卡纳景观的诗意本质: 植被似乎自发地出现,并随着季节的变化而变化。美学的灯光设计强调了夜晚的自然环境,让人联想起童话般的景观。
A gradual dematerialization evolves through it, leading to the pool area. The garden was designed to emphasize the poetic nature of the surrounding Tuscan landscape: the vegetation appears to be spring up spontaneously and changes colors with the seasons. Aesthetic lighting design accentuates the natural settings at night, reminiscent of a fairy tale landscape.
室内的照明设计也是经过精心设计的: 照明设备突出了空间,似乎随着风在空间中“舞动”。最终,该项目的目的是强调建筑的诗意气息,将其与周围优雅尊重的自然环境的美学无缝地结合起来。
The lighting design was carefully developed for the interiors as well: the lighting fixtures underline the space and appear to “dance” in the space with blowing wind. Ultimately, the project’s purpose is to emphasize the poetic flair of the architecture setting it in seamlessly with the aesthetics of the surrounding natural environment with elegance and respect.
卖设计)
2021年“勾勾手设计站”业务布局
:
01-个人住宅开发
以潘小君自建房核心IP对外进行项目设计及施工服务,业务范围主要在广佛一带。
02-餐饮品牌设计及供应链建立:
以梦茹餐饮工作室为核心IP,专
注于新餐饮品牌的再造。
03-文旅版块中的网红民宿及移动民宿产品设计:
专注于网红民宿设计及运营、移动民宿产品开发。
(卖产品)
团队揸FIT人介绍(卖生活)
往期话题
Past Topics Click
了解更多,点击以下专辑
▽
01-集装项目
专辑
02-梦茹餐饮工作室专辑
03+渡假村&民宿参考
服务咨询联系人↓↓↓
关于我们
→→
▽
勾勾手,是为解决设计者及中小型工作室、设计公司、民宿宿主对设计、建材、灯具、家具、民宿、施工等产品的落地方案问题的最终解决公司。集设计、产品开发、品牌运营、施工等一体化。
END
客服
消息
收藏
下载
最近












































