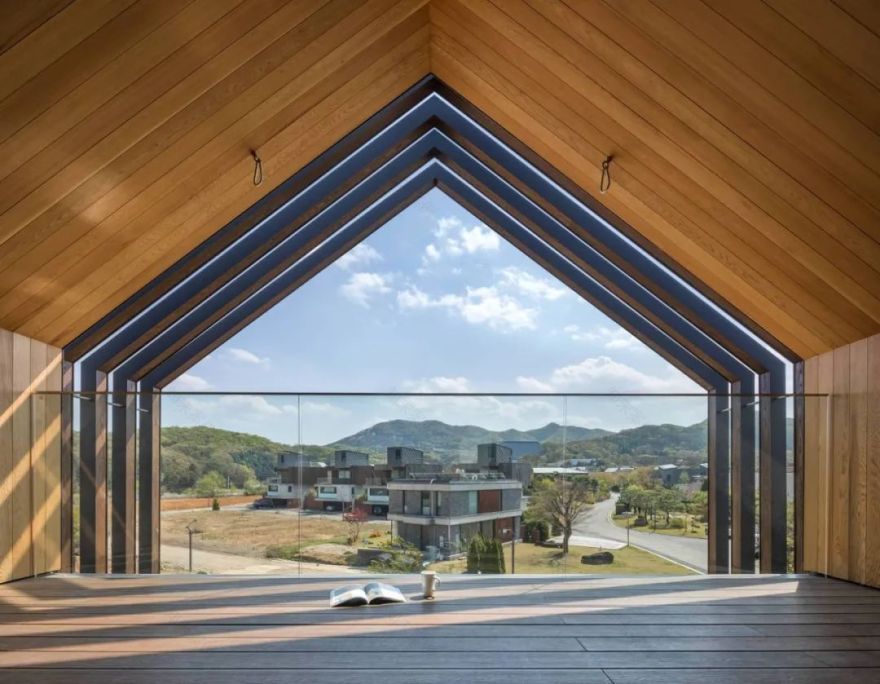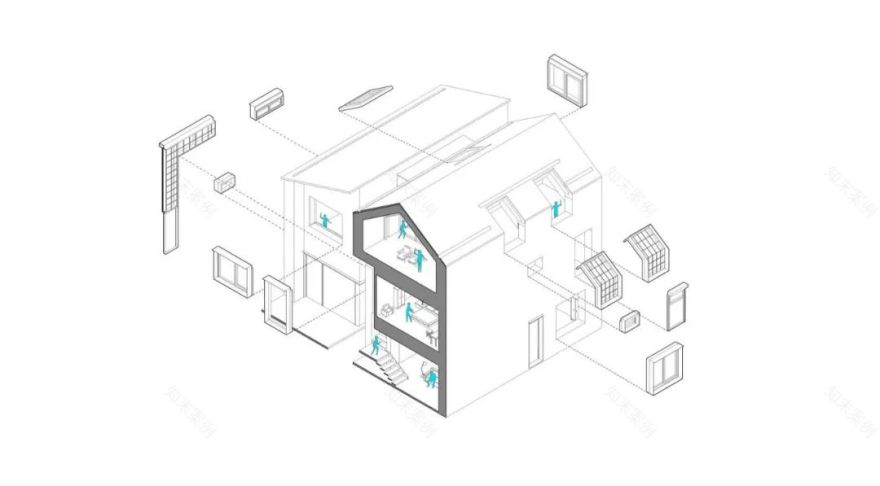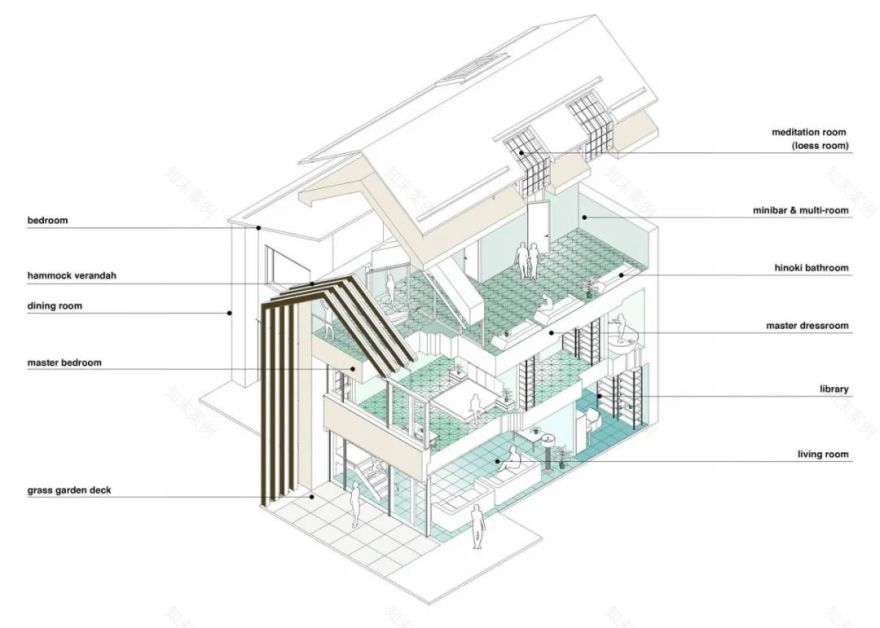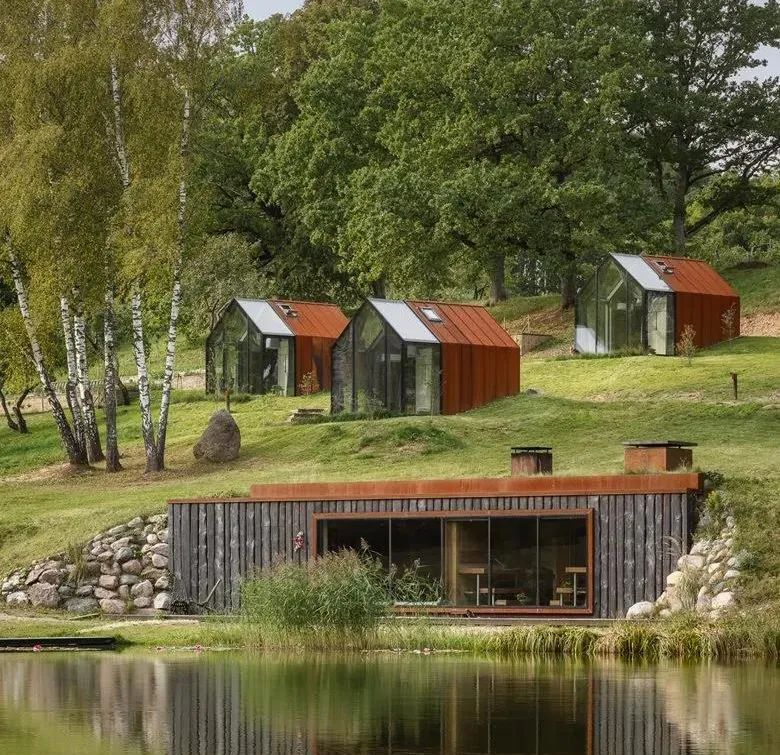查看完整案例


收藏

下载
GGH设计机构
预计占用你30秒便可看完文章。。。。。
The GGH design agency estimates it will take you 60 seconds to read the article. . . . .
刘 老 师 说
Teacher Liu said
在一栋房子建成之前,建筑师和客户之间有很多对话和交流。在这个项目中,有无数珍贵的故事,充满了对彼此的尊重,所有的过程和结果都留下了美好的回忆。这就是为什么这个项目的名字是’珍贵的谈话’。
Until a single house is built, there is a lot of dialogue and communication between the architect and the client. During this project, there were countless precious stories filled with respect for each other, so all the processes and results remained happy memories. This is why the name of this project is ‘Precious talk’.
客户选择这块地是因为它的位置。这个位置可以让房子看到整个山脉,而不会受到其他房子的干扰,因为它位于进入建筑群的路上。住宅的层次结构是垂直组织的,并根据空间的特点进行分类; 一楼是公共空间,二楼是私人空间,三楼是精神上的私人空间。
The client chose this land because of its location. This location allows the house to have an entire view of the mountain without getting any interference from other houses since it’s located on the way into the complex. The hierarchy of the house is vertically organized and it's sorted by the characteristic of the spaces; the 1st floor with publicness, the 2nd floor composed of private spaces and the 3rd floor with mentally private space.
这种等级制度导致了楼层的逐渐变化。一楼是家庭成员的起居室、餐厅和厨房,同时也有接待客人的功能。在二楼,有一个更衣室,所有的卧室,还有一个浴室,浴室里有一个浴缸,可以从东边的窗户看到外面。浴室通过窗户和自然光线与外部相连,给人一种置身于森林中央的感觉。
This hierarchy leads to the gradual changes through the floors. The 1st floor, where living room, dining area and kitchen are placed is for all family members and it also has a function of reception for guests as well. On the 2nd floor, there are a dress room, all bedrooms, and a bathroom where has a bathtub looking out the east window. The bathroom, which is connected to the outside through windows and natural light, provides an experience that seems to be in the middle of the forest.
为了最大限度地吸引大自然进入浴室,墙壁和浴缸的材料被选择为柏树和垂直的长窗,以尽可能捕捉森林景观和自然采光。因此,虽然一楼是所有家庭成员聚在一起聊天的地方,但二楼只是他们自己的地方。
In order to maximize the effect of attracting nature into the bathroom, the materials of the wall and bathtub were selected as cypress trees and long windows vertically allowed to capture the forest landscape and natural lighting as much as possible. As such, while the 1st floor is a space where all family members gather up and have conversation, the 2nd floor will be a space only for themselves.
(卖设计)
2021年“勾勾手设计站”业务布局
:
01-个人住宅开发
以潘小君自建房核心IP对外进行项目设计及施工服务,业务范围主要在广佛一带。
02-餐饮品牌设计及供应链建立:
以梦茹餐饮工作室为核心IP,专
注于新餐饮品牌的再造。
03-文旅版块中的网红民宿及移动民宿产品设计:
专注于网红民宿设计及运营、移动民宿产品开发。
(卖产品)
团队揸FIT人介绍(卖生活)
往期话题
Past Topics Click
了解更多,点击以下专辑
▽
01-集装项目
专辑
02-梦茹餐饮工作室专辑
03+渡假村&民宿参考
服务咨询联系人↓↓↓
关于我们
→→
▽
勾勾手,是为解决设计者及中小型工作室、设计公司、民宿宿主对设计、建材、灯具、家具、民宿、施工等产品的落地方案问题的最终解决公司。集设计、产品开发、品牌运营、施工等一体化。
END
客服
消息
收藏
下载
最近










































