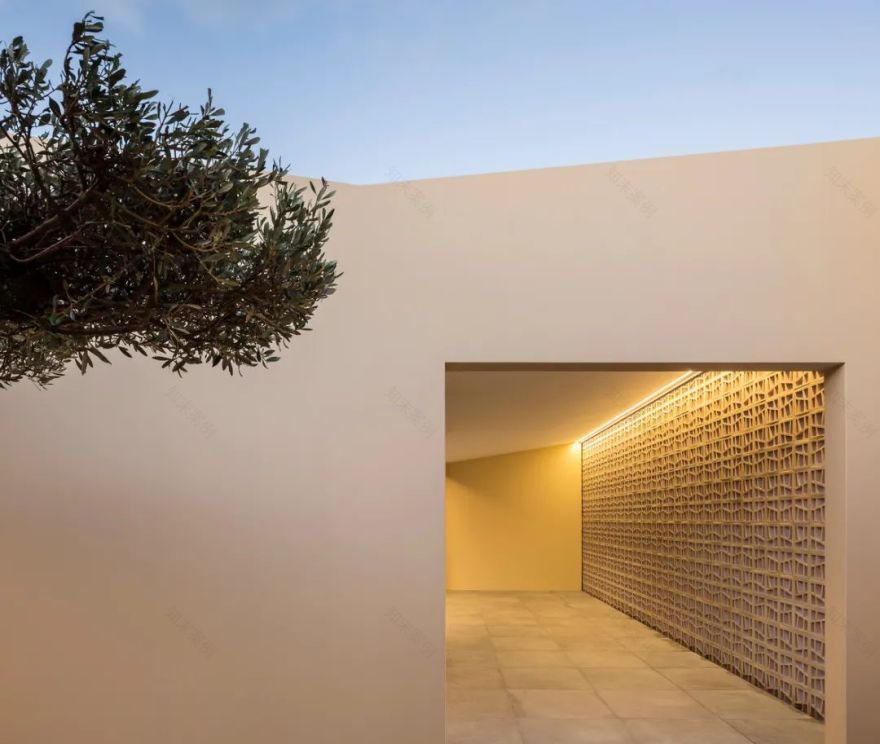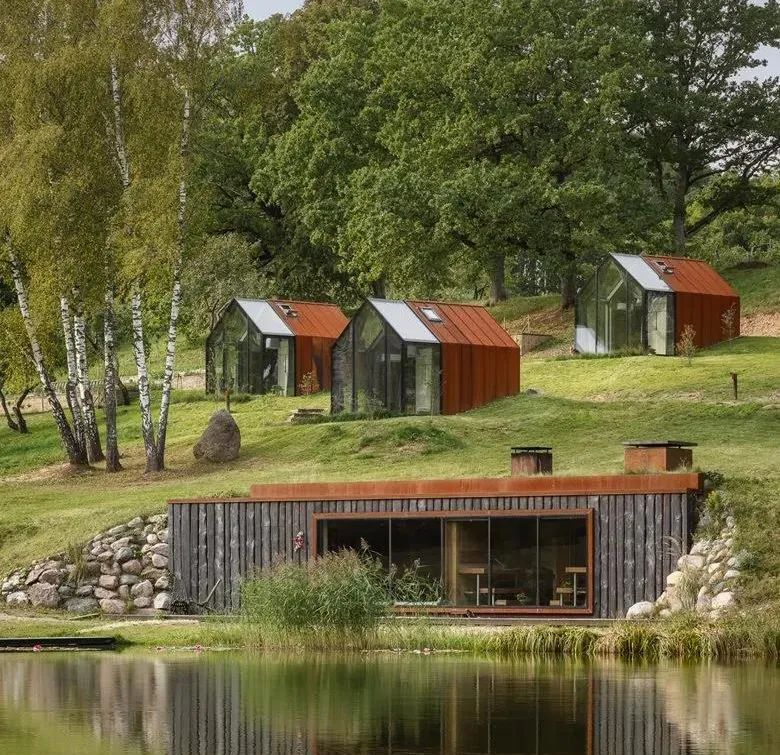查看完整案例


收藏

下载
GGH设计机构
预计占用你30秒便可看完文章。。。。。
The GGH design agency estimates it will take you 60 seconds to read the article. . . . .
刘 老 师 说
Teacher Liu said
在一片广阔的农田里,以特拉蒙塔纳河的景色为背景,一座被视为度假屋的房子诞生了。在一个几乎没有阴影的地方,我们找到了一个避风避日的天堂。一个一切井然有序的地方。一个建筑强调和重视土地的空间。
In a vast area of extensive agricultural fields, with the views of the Tramuntana as a backdrop, a house conceived as a refuge is born. In a scarcely shaded plot, we find a haven to shelter from the sun and the wind. A place where everything is in order. A space where architecture emphasizes and values the land where it is implanted.
这个项目发生在萨波布拉市,马略卡岛的一个农村地区。乡村的内涵从概念上突出了这个项目的特点。
The project takes place in the municipality of Sa Pobla, one of Mallorca’s rural areas. The rural connotations highlight the character of the project from its conception.
房子建立在一个广阔的农业地块,加入一组农业地块,其中建筑物看起来点缀在景观。
The house is set up in an extensive agricultural plot, joining a set of agricultural plots in which the buildings appear dotted in the landscape.
从一开始,这个地方的特色就成为了这个项目发展的标志,无论是在形态上还是在物质上。像堡垒一样运作的混凝土墙,通过手工工艺融合在一起。创新和传统之间的二元对立一直是该项目提案的关键点,该项目被理解为一个包裹,纵向折叠和挤压,形成了住宅下方的不同空间,覆盖的门廊和露台在任何时候都融合了室内和室外,该框架和重点是周围田野和 sierra tramuntana 的景观。
From the very beginning, the character of the place has become a trademark of the project’s development, both in its morphology and in its materiality. Concrete walls that operate as a fortress, and that are fused through artisan work. The duality between innovation and tradition has been a key point in the project proposal.
The project is understood as a covering that folds and extrudes longitudinally, forming the different spaces of the house beneath, covered porches and patios that fuse the interior and exterior at all times and that frame and focus on the views of the surrounding fields and of the Sierra Tramuntana.
立面是不透明的,有力的。陶瓷作为一个借口,连接房子与地方和乡村建筑。在一个可控的方式,内部是显示到外部通过一个全高度的陶瓷格子。正是这种陶瓷元素,欢迎使用者和细微差别的入口门廊内部的光和影。
The façade is opaque and forceful. Ceramic is used as an excuse to connect the house with the place and with the rural architecture. In a controlled way, the interior is displayed to the exterior through a full-height ceramic lattice. It is this ceramic element that welcomes the user and nuances the interiors of the access porch with its lights and shadows.
内部和外部之间的连接通过天花板的空间连续性实现,在整个项目中重复屋顶的斜面,为每个房间提供个性。这些屋顶将室内空间与一系列天井融为一体,门廊将房屋与外部连接起来。通过选择灰色阴影的材料和颜色,在室内实现了更加现代的特征,从而略微偏离了乡村的方面。
A connection between the inside and the outside is achieved through the spatial continuity of the ceilings that repeat the sloping planes of the roof throughout the project, providing personality to each of the rooms. These roofs merge interior spaces with a series of patios, and the porches connect the house with the exterior. A more contemporary character is achieved in the interior by choosing materials and colors in shades of gray, thereby departing a bit from the rural aspect.
卖设计)
2021年“勾勾手设计站”业务布局
:
01-个人住宅开发
以潘小君自建房核心IP对外进行项目设计及施工服务,业务范围主要在广佛一带。
02-餐饮品牌设计及供应链建立:
以梦茹餐饮工作室为核心IP,专
注于新餐饮品牌的再造。
03-文旅版块中的网红民宿及移动民宿产品设计:
专注于网红民宿设计及运营、移动民宿产品开发。
(卖产品)
团队揸FIT人介绍(卖生活)
往期话题
Past Topics Click
了解更多,点击以下专辑
▽
01-集装项目
专辑
02-梦茹餐饮工作室专辑
03+渡假村&民宿参考
服务咨询联系人↓↓↓
关于我们
→→
▽
勾勾手,是为解决设计者及中小型工作室、设计公司、民宿宿主对设计、建材、灯具、家具、民宿、施工等产品的落地方案问题的最终解决公司。集设计、产品开发、品牌运营、施工等一体化。
END
客服
消息
收藏
下载
最近







































