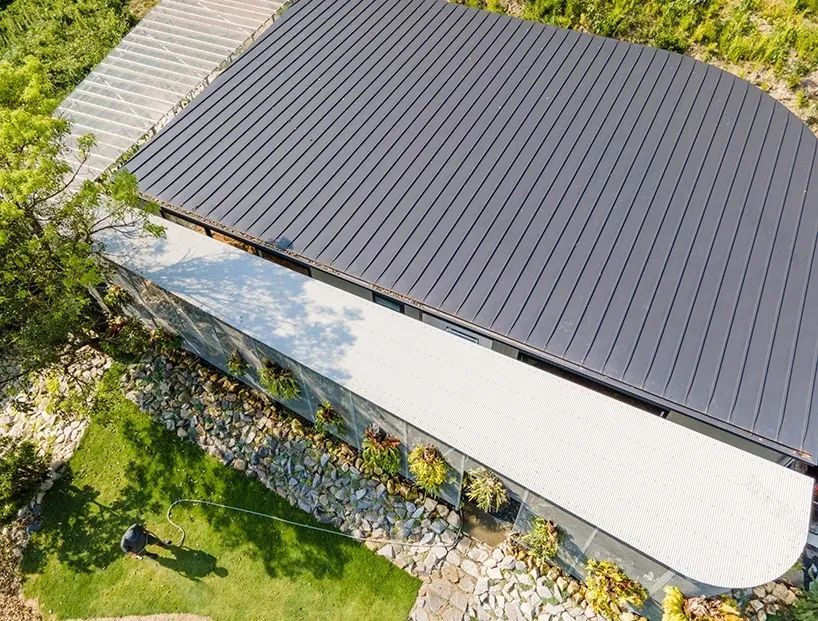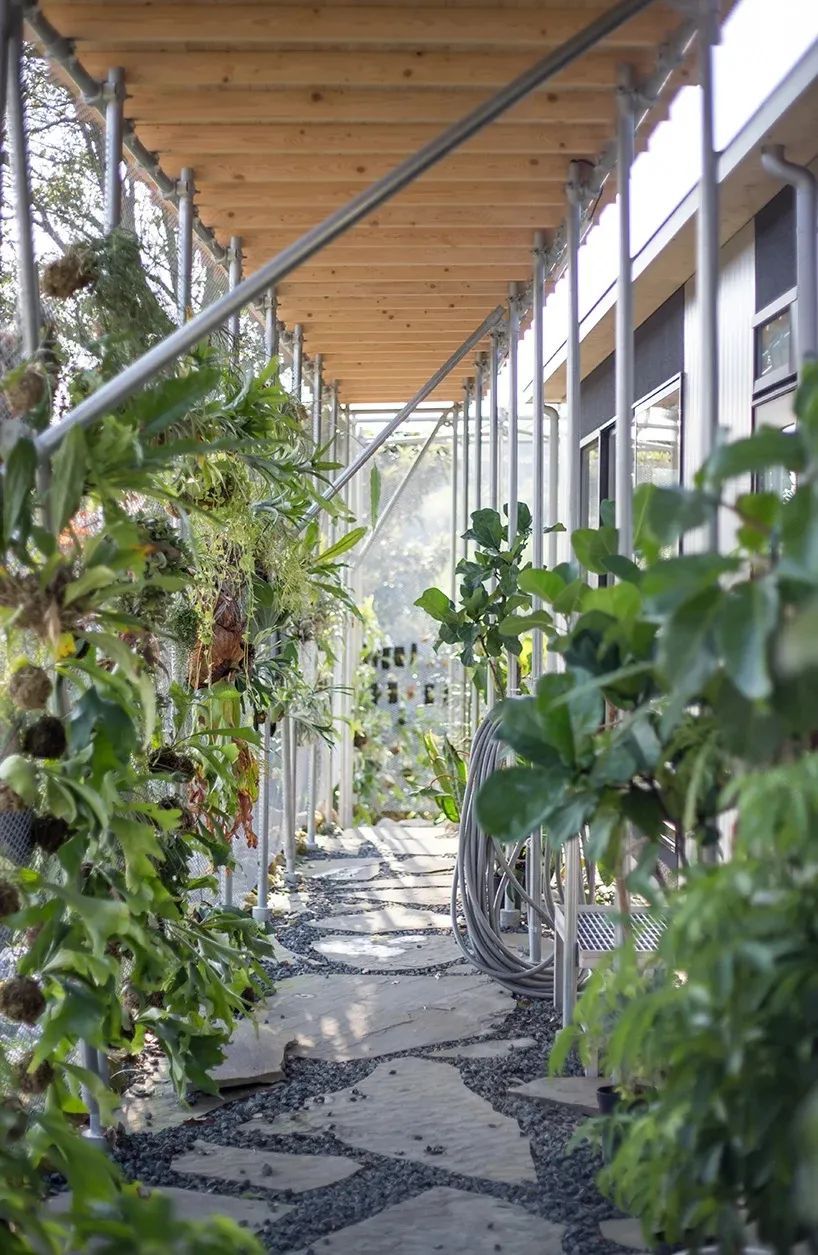查看完整案例

收藏

下载
在日本爱知县郁郁葱葱的绿色乡村,1-1建筑事务所为热带植物农场的业主设计了一座住宅。由三个屋顶下的三个体量组成,“住宅体量”的布局根据单层住宅跨越的相邻土地的边界线进行设计。
amid the lush green countryside of aichi prefecture in japan is a dwelling realized by 1-1 architects for the owner of a tropical plant farm. composed of three volumes under three roofs, the layout of ‘house OS’ has been designed according to a boundary line of neighboring land that the single-story residence straddles.
in the countryside of japan, legal farmland and residential land are located adjacent to each other and mixed. the owner of house OS purchased a site consisting of three types of land: ‘residential land’, ‘farmland (with a road)’ and ‘farmland (without a road)’. at first glance, these lands seem to be one, but there is a strong invisible borderline between them as stipulated by law. by focusing on this boundary line, 1-1 architects built three separate buildings (the house, a greenhouse, and an agricultural warehouse). each building complies with the laws pertaining to each of the three different types of land and is separated by the narrowest of gaps.
最大的体量属于主屋。在这里,平面布局分为宽敞的入口,厨房,宽敞的起居和用餐空间,三间卧室,一间浴室和一个储藏室。主屋的南面是农业仓库,那里生长着茂盛的植物。主屋的北面是温室,主人在那里种植并照料他们的热带植物。通过3号卧室和起居室和餐厅的大开口相连,居民坐在这里,享受室外温室屋顶的庇护感。
the largest volume belongs to the main house. here, the floor plan is divided between a generous entrance, a kitchen, a large living and dining space, three bedrooms, a bathroom, and a pantry. to the south of the main house is the agricultural warehouse, which is populated by lush plant life. to the north of the main house is the greenhouse, where the owner grows and tends to their tropical plants. connected by large openings from bedroom 3 and the living and dining space, inhabitants sit here and enjoy the sense of being outside while being sheltered under the greenhouse roof.
客服
消息
收藏
下载
最近
















