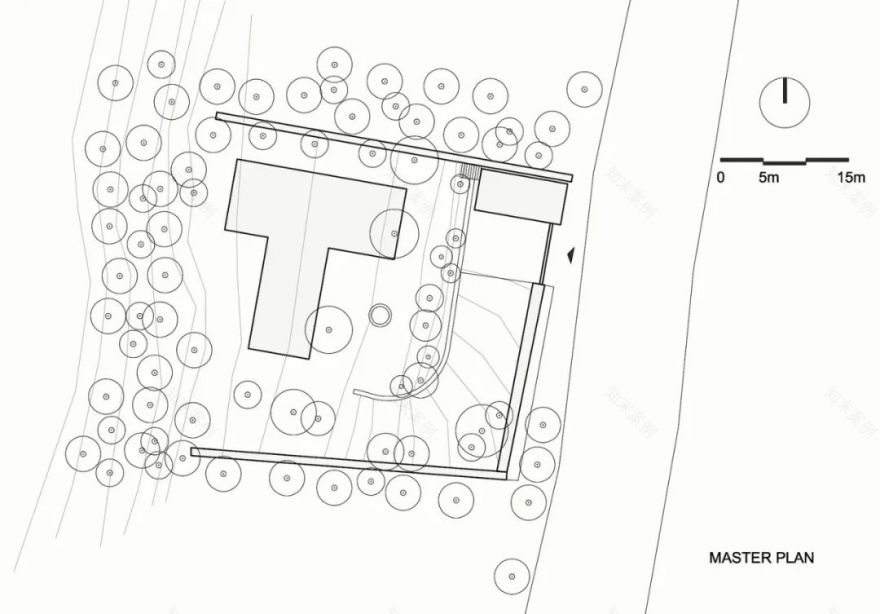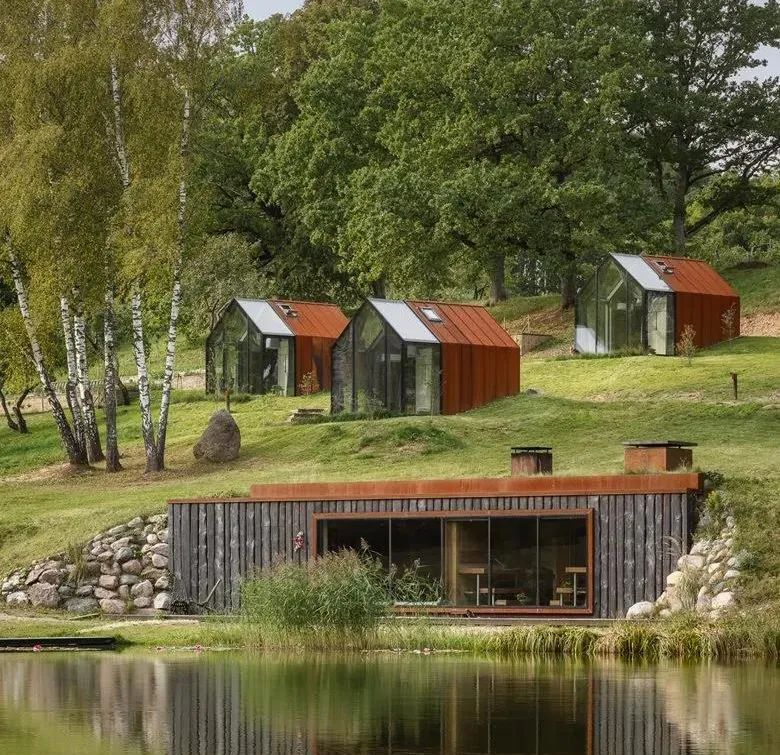查看完整案例


收藏

下载
GGH设计机构
预计占用你30秒便可看完文章。。。。。
The GGH design agency estimates it will take you 60 seconds to read the article. . . . .
项目故事
Project Story
隐藏,位于松树山; 钢铁和玻璃房子设计的 idee 建筑师有一个广阔的视野,可以看到周围的山谷,仍然保持其私人和孤立。建筑师和消费者迅速了解对方的生活观,趋向于简单的生活方式,开放的空间和自由,宁静和接近自然,充满了实用性。“简单生活”是设计的主要标准。
Hidden, located on the pine hill; the steel and glass house designed by Idee Architects has a wide vision, seeing over around the under valley and still keeps its private and isolation. The architect and customer quickly understand each other about living view, tend towards simple lifestyle, open space and freedom, silence and near nature, with full of utilities. “Live in simplicity” is the main criteria for making the design.
项目图纸Project drawing
坐落在高山上,不是平整来扩大建筑面积,这里尊重地形元素,宽阔的视野成为房子的优势。所以土地被划分为两个区域,较低的区域被用作 gara,额外的房间和一条通往较高区域的蜿蜒道路,房子位于山坡上,有一个透明的起居室从山坡上出来,创造了山谷的三个视角,并通过树木获得阳光。3米的大屋檐部分是室内空间的开放性,同时也是一种简单而有效的解决方案,可以抵御越南传统的暴雨和阳光。
Located on the high hill, instead of leveling to widen the area for constructing and the terrain element is respected here, the wide vision becomes an excellent advantage for the house. So the land is divided 2 areas, the lower area is used for gara, extra room and a winding road leading to the higher area where the house is located with a transparent living room coming out of the hillside creating 3 view sides over the valley and getting the sunshine through the trees. The large eaves with 3 meters in some part are the openness of the interior space, and it is also a simple and effective solution for protecting from traditional severe rain and sun in Vietnam.
2021年“勾勾手设计站”业务布局:
01-个人住宅开发
以潘小君自建房核心IP对外进行项目设计及施工服务,业务范围主要在广佛一带。
02-餐饮品牌设计及供应链建立:
以梦茹餐饮工作室为核心IP,专
注于新餐饮品牌的再造。
03-文旅版块中的网红民宿及移动民宿产品设计:
专注于网红民宿设计及运营、移动民宿产品开发。
团队揸FIT人介绍
往期话题
Past Topics Click
了解更多,点击以下专辑
▽
01-红砖屋专辑
02-集装项目
专辑
03-梦茹餐饮工作室专辑
04+渡假村&民宿参考
关于我们
→→
相关服务咨询→→→→
▽
勾勾手,是为解决设计者及中小型工作室、设计公司、民宿宿主对设计、建材、灯具、家具、民宿、施工等产品的落地方案问题的最终解决公司。集设计、产品开发、品牌运营、施工等一体化。
END
客服
消息
收藏
下载
最近




































