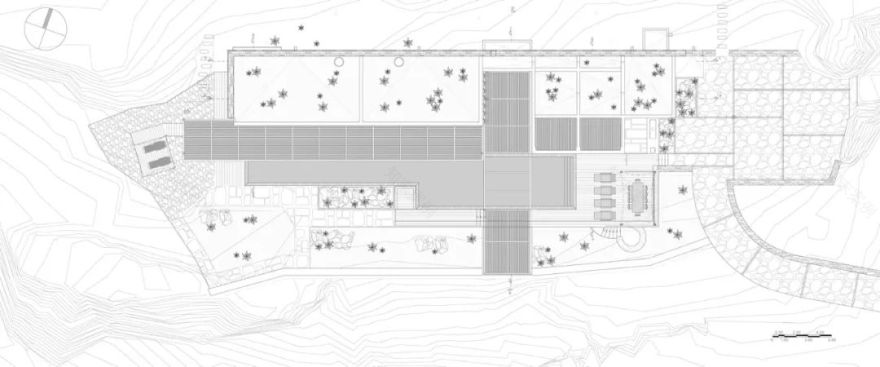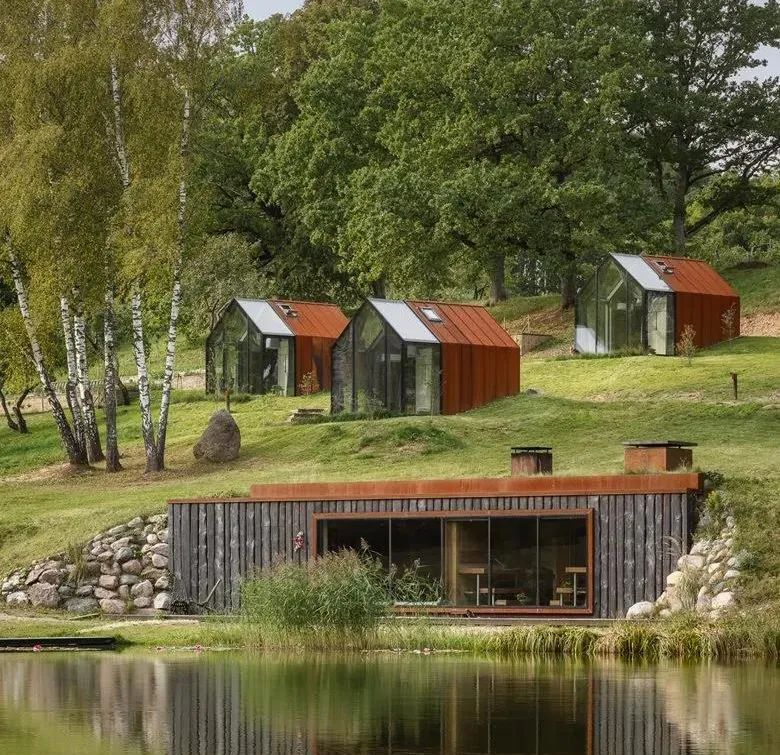查看完整案例


收藏

下载
GGH设计机构
预计占用你30秒便可看完文章。。。。。
The GGH design agency estimates it will take you 60 seconds to read the article. . . . .
项目故事
Project Story
倚靠在山岩上,与风景相适应,并以自然材料建造,这座住宅有着细长的形状,从北面受到保护,南面可以看到海景。该项目成功地使建筑适应环境,使用当地的材料,利用景观和保护免受气候条件的影响。度假住所在克里特岛,在利瓦迪亚,距查尼亚1小时车程。
Leaning on the rock of the mountain, adapted to thelandscape and built with natural materials, this residence has an elongated shape, protected from the north and views onto the sea on the south. The project succeeds adapting the building in the environment, use of local materials, exploitation of the view and protection from the weather conditions. Vacation residence in Crete, on Livadia, 1-hour road from Chania.
该地块靠近岩石地面和野生景观上的一个山脊(科图拉斯角)。北面是山脊,南面和西南面是风景和海洋。西部和大陆有巨大的天然岩石,东部有橄榄树、小山和泥泞的土地。两个干净的体量,一个带客厅,厨房,餐厅,一个带卧室,通过南北方向的受保护的交叉明亮的半户外生活空间连接起来,从岩石开始,结束于悬浮在山与海,天与地之间的平台。
The plot is near a ridge (Cape Koutoulas) on rocky ground and wild landscape. North is to the ridge, views and sea to the south and southwest. Big natural rocks project to the west and the mainland with olive trees, small hills and sloppy grounds on the east. Two clean volumes, one with the living room, kitchen, dining room and one with the bedrooms, connected via a protected cross-bright semi-outdoor living space on the north-south direction, starting from the rock, ending on a raised platform suspended between mountain and sea, sky and earth.
一个长长的水元素,沿着住宅的主要空间创建,也是陡峭的斜坡,风景,海洋的边界。由金属和木材制成的全合成凉亭和百叶窗。挑战在于使建筑适应环境,采用非挑衅性的方式,在山上创造尽可能小的“伤口”。这个综合体由一层长方体构成,北面和西面由石墙环绕,南面有大开口,水元素和户外生活空间。
A long water element, created alongside the residence’s main spaces, also being the boundary to the steep slope, the view, the sea. The synthesis complete pergolas and shutters from metal and wood. The challenge was adapting the building on the environment, with a non-provocative way and creating the smallest possible “wound” on the mountain. The synthesis consists of a one storey elongated rectangular parallelepiped hugged by a shape Γstonewall on the north and west, with big openings, a water element and outdoor living spaces to the south.
2021年“勾勾手设计站”业务布局:
01-个人住宅开发
以潘小君自建房核心IP对外进行项目设计及施工服务,业务范围主要在广佛一带。
02-餐饮品牌设计及供应链建立:
以梦茹餐饮工作室为核心IP,专
注于新餐饮品牌的再造。
03-文旅版块中的网红民宿及移动民宿产品设计:
专注于网红民宿设计及运营、移动民宿产品开发。
团队揸FIT人介绍
往期话题
Past Topics Click
了解更多,点击以下专辑
▽
01-红砖屋专辑
02-集装项目
专辑
03-梦茹餐饮工作室专辑
04+渡假村&民宿参考
关于我们
→→
相关服务咨询→→→→
▽
勾勾手,是为解决设计者及中小型工作室、设计公司、民宿宿主对设计、建材、灯具、家具、民宿、施工等产品的落地方案问题的最终解决公司。集设计、产品开发、品牌运营、施工等一体化。
END
客服
消息
收藏
下载
最近










































