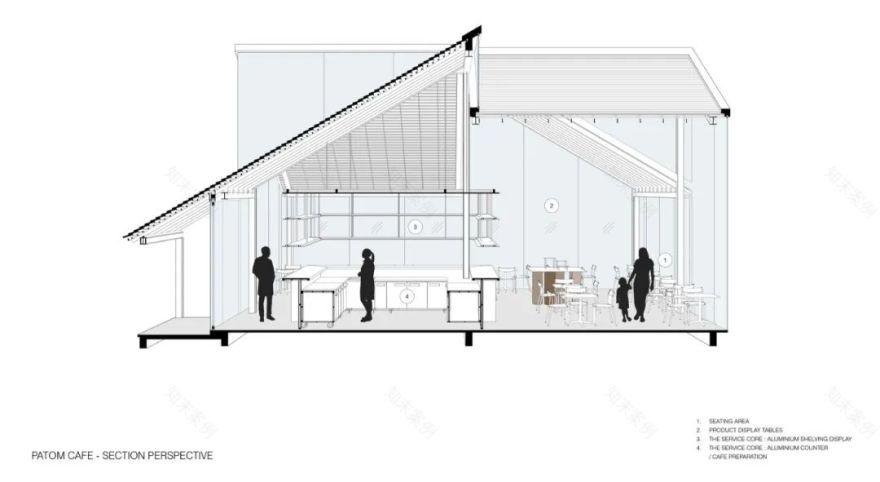查看完整案例


收藏

下载
⇧
点击上方
勾勾手设计站
GGH设计机构
预计占用你90秒便可看完文章。。。。。
The GGH design agency estimates it will take you 90 seconds to read the article. . . . .
项目故事
Project Story
在了解了客户拆除旧圆形剧场的计划之后,我们提议在原来的位置建一个新的咖啡馆。在一边,新建筑俯瞰保存下来的圆形剧场的木制舞台,同时从另一边可以看到整个村庄无与伦比的景色。
After learning about the client’s plan to demolish the old amphitheater which was built partially on an existing hill next to two significant Tamarind and Trumpet trees, we proposed to place the new cafe there in its place. On one side, the new building overlooks the preserved amphitheater’s wooden stage, while gaining an unparalleled view of the entire village from all the other sides.
服务核心从玻璃幕墙设置回来,以允许一个连续的循环回路。屋顶斜坡被分为4个部分; 它的几何形状概念上围绕中心柱枢转,遵循地面层的循环流动,同时邀请自然光照亮屋顶沿着所有4个轴线的底部。陶瓦因其传统价值和原始而复杂的安装技术而被选为屋面材料。所有的电力设备都设计成完全依靠安装在物业前端的太阳能屋顶板提供的太阳能。
The service core was set back from the glass facade to allow for a continuous circulation loop. The roof slope was divided into 4 segments; its geometry conceptually pivots around the center column to follow the circulation flow at ground level while inviting natural light to illuminate the underside of its roof along all 4 axes. Terra-cotta tiles were selected as the roof material for its traditional values and its primitive yet intricate installation technique. All of the electrical equipment was designed to run entirely on solar energy provided for by solar roof panels installed at the front end of the property.
建筑物的高度取决于一块玻璃的高度。玻璃部分决定于适用于所有外部玻璃表面的夜视反射膜的宽度。电影的反射减少了太阳的热量,同时创造了一个奇怪的大胆和精确的混合环境,因为建筑欢迎自然环境的形象,自然光的复杂性和它的不断变化的天空在其小围墙上。
The height of the building was determined by the height of a single piece of glass. The glass division was determined by the width of the night-vision reflective film applied to all exterior glass surfaces. The film reflection reduces the solar heat gain while creating a curious yet bold and precise blend of the environment as the building welcomes the image of the natural surroundings, the complexity of the natural light and its ever-changing sky on to its small enclosure.
内部和外部的柱子都覆盖了反射性的不锈钢板,以反映周围的环境,达到一定程度的视觉判断力和区别。植物和藤蔓被设计来接管茅草屋顶的走道和周围的景观。小玻璃外壳最终与屋顶和周围环境形成鲜明对比,同时精确地反映和捕捉周围环境的每一个变化细节。
Both interior and exterior columns were cladded with reflective stainless-steel panels to reflect theirsurrounding and reach a certain degree of visual discretion and distinction. Plants and vines were designed to take over the thatched-roof walkway and the surrounding landscape. The small glass enclosure would eventually stand in contrast with its roof and its surrounding while precisely reflecting and capturing every changing detail of its immediate environment.
02+项目图纸
Project drawing
2021年“勾勾手设计站”业务布局:
0-分享
01-个人住宅开发
以潘小君自建房核心IP对外进行项目设计及施工服务,业务范围主要在广佛一带。
02-餐饮品牌设计及供应链建立:
以梦茹餐饮工作室为核心IP,专
注于新餐饮品牌的再造。
03-文旅版块中的网红民宿及移动民宿产品设计:
专注于网红民宿设计及运营、移动民宿产品开发。
团队相应版块揸FIT人介绍
自建房揸FIT人(主业)
自建房施工图制作服务
民宿相关服务咨询→→→→
餐饮相关服务咨询→→→→
餐饮版块业务负责人
勾勾手自媒体矩阵列→→→→→→
勾勾手,是为解决设计者及中小型工作室、设计公司、民宿宿主对设计、建材、灯具、家具、民宿、施工等产品的落地方案问题的最终解决公司。集设计、产品开发、品牌运营、施工等一体化。
往期话题
Past Topics Click
了解更多,点击以下专辑
▽
01-红砖屋专辑
02-集装项目
专辑
03-梦茹餐饮工作室专辑
▽
整理中
END
客服
消息
收藏
下载
最近


































