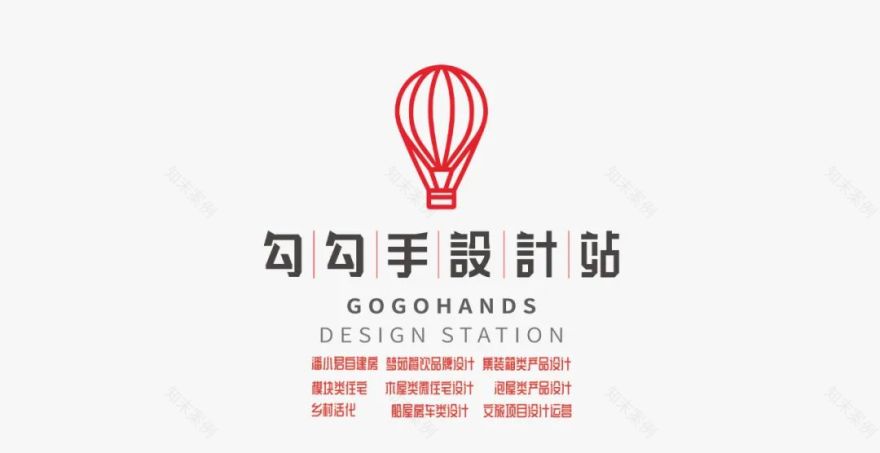查看完整案例


收藏

下载
⇧
点击上方
勾勾手设计站
GGH设计机构
预计占用你90秒便可看完文章。。。。。
The GGH design agency estimates it will take you 90 seconds to read the article. . . . .
项目故事
Project Story
阿姆斯特丹是欧洲最面临城市转型时期的首都之一。大量学生、企业家的到来,以及一项支持艺术界的政策,导致了位于市中心附近郊区的新住宅区的发展。
Amsterdam is one of the European capitals that are most facing a period of urban transformation. The arrival of a large number of students, entrepreneurs, and a policy that supports the artistic world, has led to the development of new residential complexes located in the suburban districts adjacent to the city center.
这些化合物,在许多情况下,是为了提供具体的服务,这些类型的用户。此外,这些住房计划规划过程中的一个关键因素是引入文化中心,在这里居民之间的社会性和互动增长并创造联系。在这些建筑中,有一个叫“ wow lieven”的,位于阿姆斯特丹新西区的学生公寓里,还在建设中。建筑师 carlo alberto monteverde 完成了 wow lieven 文化中心的室内设计项目。200平方米的场地被分为两层: 一层,作为一个充满活力的开放空间,一层,一个较为安静的区域,设有办公室和员工服务室。
These compounds, in many cases, are projected in order to provide specific services for these typologies of users. Moreover, a key factor in the planning process of these housing schemes is the introduction of cultural hubs where the sociality and interaction between the residents grow and creates connections. Among these, there is WOW Lieven, located in the student housing complex Lieven, still under construction, in the New-West area of
Amsterdam
. The interior design project Of the WOW Lieven Cultural Hub has been realized by the architect Carlo Alberto Monteverde. The 200 square meter site is divided into 2 levels: the ground floor, intended as a dynamic and vibrant open space, and the first floor, a quieter area where are located offices and service rooms for the staff.
主要概念来自客户的要求,为艺术家和游客创造一个会议空间,可以成为一个工作场所,但也是一个展览中心和互动的地方。所以,这个想法以交叉点的形式出现,空间被简化为本质,可以在同一时间面对不同的用途,以突出用户不同的表达方式。一楼的开放空间区域被划分为三个主要区域,可以通过独特的色彩变化辨认出来: 入口处是蓝色区域,主要用于音乐会和展览; 中间是黄色区域,有一个酒吧和一张共用的办公桌; 最后是主要用于就餐的红色区域。
The main concept raised from the request of the client to create a meeting space for artists and visitors, that could become a working spot, but also an exhibition center and a place for interactions. So, the idea takes shape as a crossing point, a space reduced to the essential, that could face several different uses in the time, in order to highlight the disparate expressions of the users. The open space area at the ground floor is divided into three main areas, recognizable by a distinguished chromatic variation: at the entrance is located the blue area, mainly for concert and exhibitions; at the center, instead, there is the yellow area, with a bar and a shared desk; at the end, there is the red area that is principally concerned for dining.
这些部分由一系列简单的胶合板完成的开放式箱子组成,灵感来自运输艺术品的“保险箱” ,根据活动或组织的活动,承担不同的功能。除了这个空间,还有一个工作室,位于一个木制的未完成的框架结构内,被认为是一个安静和隐蔽的空间,用于教育和辩论。
These divisions are composed of a series of simple plywood-finished open boxes, inspired by the “safe boxes” for the transportation of artworks, that assume different functions, depending on the events or the activities organized. Besides this space there is the workshop, located inside a wooden unfinished-look frame structure, thought of as a silent and secluded space for educational and debate use.
此外,在整个文化中心的中央,有一座由建筑师 carlo alberto monteverde 设计的雕塑。雕像基本上是艺术家最常用的工具之一,人体模型,它以人类的梦境姿势出现。为了实现它,作者决定使用铬整理,以镜子周围的环境。木箱的内部装修,如工作间一样,是由层压穿孔板组成,可以根据用户的需要为临时展览或工具挂艺术品。整个项目在不同的空间里被完全拆卸和替换,作为一个概念的结论,这个概念的关键价值在于时间性和转换。
Furthermore, in the middle of the whole cultural hub, is positioned a sculpture designed ad hoc by the architect Carlo Alberto Monteverde. The statue is basically one of the tools that are used the most by artists, the draft mannequin, who is represented in a human dreaming position. For its realization, the author decided to use a chrome finishing in order to mirror the surrounding environment. The inner finishing of the wooden boxes, as the workshop one, are composed of laminated perforated panels that could be customized by the users by hanging artworks for temporary exhibitions or working tools. The entire project is completely disassembled and replaced in a different space, as a conclusion of a concept that finds its key values in temporality and transformation.
02+项目图纸
Project drawing
品牌餐饮揸FIT人
2020年“勾勾手设计站”业务布局:
分享
个人住宅开发
以潘小君自建房核心IP对外进行项目设计及施工服务,业务范围主要在广佛一带。
软装设计
专注于住宿及民宿项目配套服务。
餐饮品牌设计及供应链建立:
以梦茹餐饮工作室为核心IP,专
注于新餐饮品牌的再造。
网红民宿及移动民宿产品设计:
专注于网红民宿设计及运营、移动民宿产品开发。
团队相应版块揸FIT人介绍
自建房揸FIT人(主业)
施工图制作服务
勾勾手传媒团队
出品,设计参考尽在勾勾手设计站!
民宿相关服务咨询→→→→
餐饮相关服务咨询→→→→
餐饮版块业务负责人
勾勾手自媒体矩阵列→→→→→→
勾勾手,是为解决设计者及中小型工作室、设计公司、民宿宿主对设计、建材、灯具、家具、民宿、施工等产品的落地方案问题的最终解决公司。集设计、产品开发、品牌运营、施工等一体化。
往期话题
Past Topics Click
了解更多,点击以下专辑
▽
01-红砖屋专辑
02-集装项目
专辑
03-德国住宅专辑
04-墨西哥住宅专辑
05-泰国住宅专辑
06-梦茹餐饮工作室专辑
▽
整理中
END
客服
消息
收藏
下载
最近






































