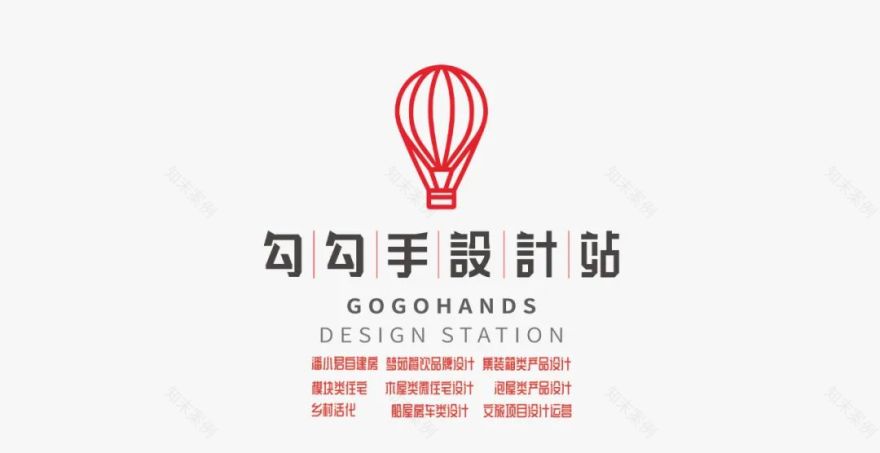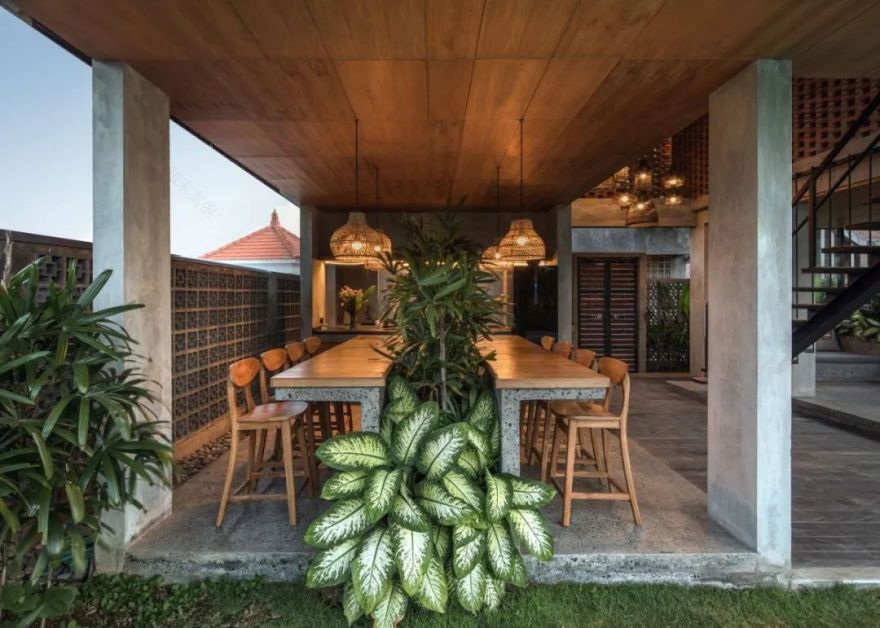查看完整案例


收藏

下载
⇧
点击上方
勾勾手设计站
GGH设计机构
预计占用你90秒便可看完文章。。。。。
The GGH design agency estimates it will take you 90 seconds to read the article. . . . .
项目故事
Project Story
Uma buluh 是一家宾馆,位于仓谷的 jalan raya uma buluh。这个招待所是为那些想在仓谷地区待很长时间的中期游客设计的。Uma buluh 宾馆建在200平方米的地方。该宾馆包括两间出租卧室、一间会客室、一间共用厨房及餐厅、一间客用厕所、一间主要贮物室、花园及游泳池。当通过入口时,入口通道的天花板为双层高,天花板上使用了木质屏风。材料的选择在灰色混凝土墙的形式暴露红砖外墙,混凝土地板,并使用胶合板在一楼和一楼的天花板。
This guest house is design for mid term visitors that want to stay in the Canggu area for quite a long time. Uma buluh guest house was built on an area of 200m2. This guesthouse consists of 2 bedrooms for rent, 1 gathering room, 1 kitchen and dining room for sharing, 1 guest toilet, 1 main storage, garden, and swimming pool. When passing through the entrance, the ceiling at the entrance access is at a double-height, with the use of timber screens on the ceiling. The selection of materials in the form of gray concrete walls exposed red bricks as facades, concrete floors, and the use of plywood on the ground floor and 1st floor ceilings.
在这个招待所里,一楼的体积比一楼大,目的是向外展示一个漂浮的建筑。建筑立面采用红色砖块,不密集排列,旨在保持卧室的自然光线,并在夜间创造独特的照明。
In this guest house, the 1st-floor is designed with a volume larger than the ground floor with the aim of displaying outside like a floating building. The use of red bricks with a non-dense arrangement on the facades of the building aims to keep natural light to the bedroom and create unique lighting in the night time.
在一楼,我们最大限度地利用自然采光和通风,可以看到墙壁的使用最小化,似乎只给私密的厕所和存储,而在餐厅和聚会室最大限度地利用采光与铝框架4x6厘米黑色的玻璃门,一楼的通风也最大限度地在每一边创造交叉通风,使空气保持新鲜。在聚会室,我们应用种植箱作为一个植物的地方,创造绿色植物的房间,并添加更多的美学。
On the ground floor, we maximize natural lighting and ventilation, it can be seen from the minimized use of walls that appear to give privacy only for toilets and storage, while in the dining room and gathering room maximizing lighting by using glass doors with aluminum frames 4x6cm black, ventilation on the ground floor is also maximized on each side to create cross ventilation so that the atmosphere remains fresh. In the gathering room, we apply the planter box as a place for plants to create greenery in the room and add more aesthetics.
在餐厅,这也可以作为一个完美的数字游牧民的工作场所,在一个惊人的和舒适的合作气氛。植物也被安装在上面来创造绿色和热带气氛。游泳池的设计是有机的形状和清澈的海滩水色,创造一个独特的图标,考虑到客房的基本形状是正方形。在游泳池里,有几层甲板可以用来日光浴和享受阳光。这个泳池甲板的设计略高于泳池水位,因此泳池甲板浮在泳池上方。这个地方环境优美,有壮丽的稻田和椰子树。
In the dining room which can also be used as a workplace perfect for digital nomads, on an amazing and cozy co-working mood. Plants are also installed to create greenery and tropical mood on it. The swimming pool is designed with an organic shape and clear water beach water colors which creates a distinct icon considering the basic shape of the guest house is square. In the swimming pool, there are several decks that can be used for sunbathing and enjoying the sunshine. This pool deck design is made slightly higher than the pool water level so that the pool deck floats above the pool. The place contemplates beautiful surroundings of magnificent rice fields and coconut trees.
02+项目图纸
Project drawing
品牌餐饮揸FIT人
2020年“勾勾手设计站”业务布局:
分享
个人住宅开发
以潘小君自建房核心IP对外进行项目设计及施工服务,业务范围主要在广佛一带。
软装设计
专注于住宿及民宿项目配套服务。
餐饮品牌设计及供应链建立:
以梦茹餐饮工作室为核心IP,专
注于新餐饮品牌的再造。
网红民宿及移动民宿产品设计:
专注于网红民宿设计及运营、移动民宿产品开发。
团队相应版块揸FIT人介绍
自建房揸FIT人(主业)
施工图制作服务
勾勾手传媒团队
出品,设计参考尽在勾勾手设计站!
民宿相关服务咨询→→→→
餐饮相关服务咨询→→→→
餐饮版块业务负责人
勾勾手自媒体矩阵列→→→→→→
勾勾手,是为解决设计者及中小型工作室、设计公司、民宿宿主对设计、建材、灯具、家具、民宿、施工等产品的落地方案问题的最终解决公司。集设计、产品开发、品牌运营、施工等一体化。
往期话题
Past Topics Click
了解更多,点击以下专辑
▽
01-红砖屋专辑
02-集装项目
专辑
03-德国住宅专辑
04-墨西哥住宅专辑
05-泰国住宅专辑
06-梦茹餐饮工作室专辑
▽
整理中
END
客服
消息
收藏
下载
最近



































