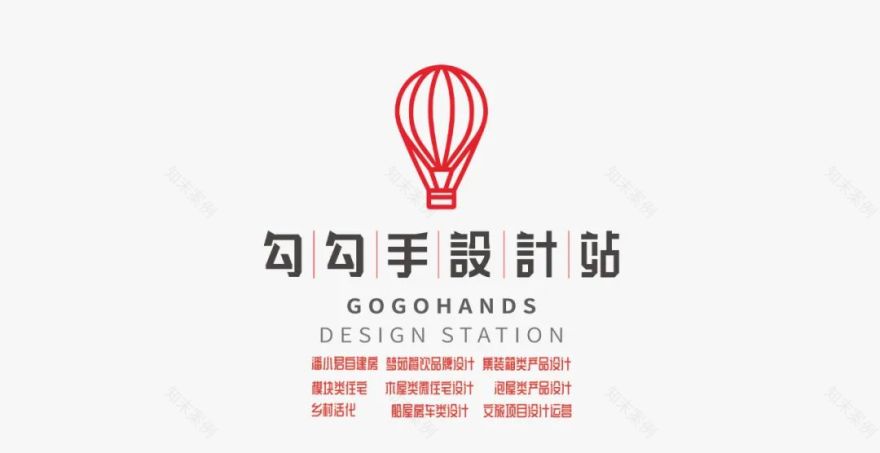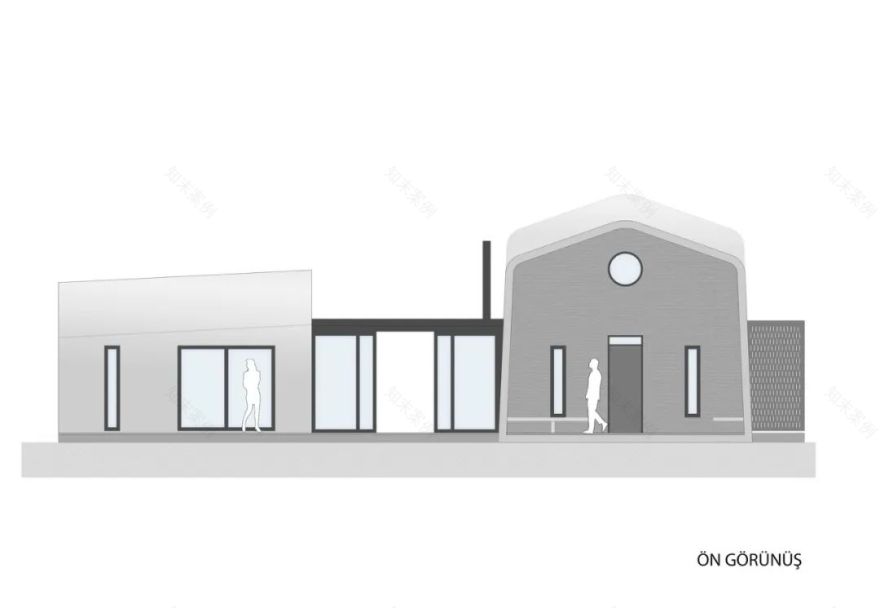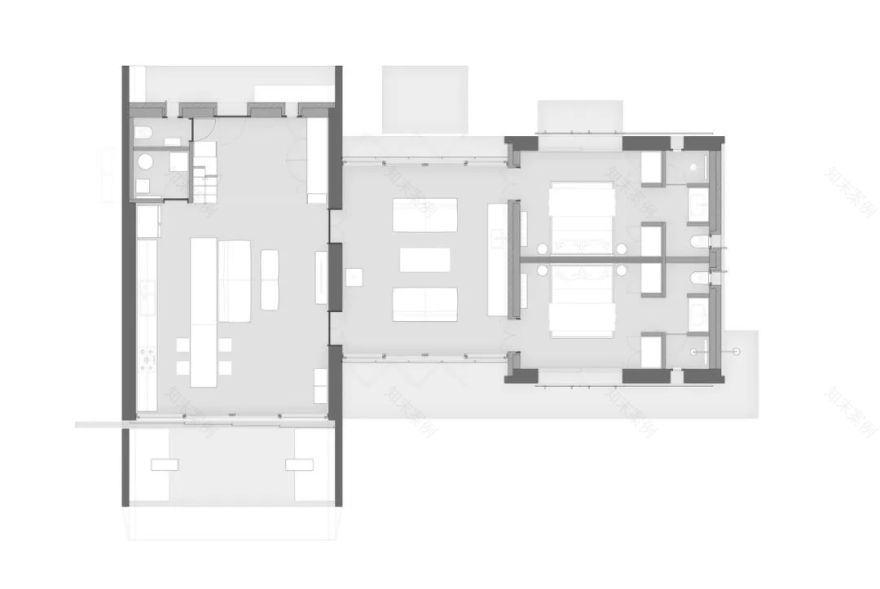查看完整案例


收藏

下载
⇧
点击上方
勾勾手设计站
GGH设计机构
预计占用你90秒便可看完文章。。。。。
The GGH design agency estimates it will take you 90 seconds to read the article. . . . .
项目故事
Project Story
房子由两个翻转的混凝土外壳组成,创造了多个空间阵列。较大的外壳包含主要的生活区,厨房和夹层的工作空间。那个较小的外壳包括两间一模一样的卧室,还有配套的浴室。
U house consists of two turned over concrete shells that create a multiple array of spaces. The larger shell contains the main living area, kitchen and a mezzanine work space. That smaller shell consists of two identical bedrooms with en-suite bathrooms.
中央连接空间开放的前面和后面的房子,创造一个多功能庭院覆盖一个开放的柜台酒吧。大体积计数器在全国平原上空,减轻了混凝土的重量。建筑物精心设计的比例,创造了一种敏感的,几乎是神圣的关系,与人类的规模。
The central connecting space opens to both front and back of the house to create a multifunctional covered courtyard with an open counter bar. The lager volume counter-levers over the country plain, lightening the concrete mass. The crafted proportions of the building create a sensitive, almost sacred relationship with the human scale.
混凝土,当地的砾岩石和橡木。建筑的破碎布局反映并尊重了该地区传统的乡土结构。
3 materials are used in the composition, concrete, local conglomerate stone and oak. The broken layout of the building mirrors and pays respect to the traditional vernacular structures of the region.
建筑主要利用自然气流通风,混合太阳能系统的电力和自流井的自然水。也许有人会说这是一个现代的,本土的,整体的,家庭,办公室的解决方案,为我们这个时代的生活空间。
The building mainly uses natural airflow for ventilation, a hybrid solar system for electricity and natural water from an artesian well. One could perhaps say it's a contemporary, vernacular, holistic, home, office solution for the living space of our times.
02+项目图纸
02 +Project drawing
品牌餐饮揸FIT人
2020年“勾勾手设计站”业务布局:
分享
个人住宅开发
以潘小君自建房核心IP对外进行项目设计及施工服务,业务范围主要在广佛一带。
软装设计
专注于住宿及民宿项目配套服务。
餐饮品牌设计及供应链建立:
以梦茹餐饮工作室为核心IP,专
注于新餐饮品牌的再造。
网红民宿及移动民宿产品设计:
专注于网红民宿设计及运营、移动民宿产品开发。
团队相应版块揸FIT人介绍
自建房揸FIT人(主业)
施工图制作服务
勾勾手传媒团队
出品,设计参考尽在勾勾手设计站!
民宿相关服务咨询→→→→
餐饮相关服务咨询→→→→
餐饮版块业务负责人
勾勾手自媒体矩阵列→→→→→→
勾勾手,是为解决设计者及中小型工作室、设计公司、民宿宿主对设计、建材、灯具、家具、民宿、施工等产品的落地方案问题的最终解决公司。集设计、产品开发、品牌运营、施工等一体化。
往期话题
Past Topics Click
了解更多,点击以下专辑
▽
01-红砖屋专辑
02-集装项目
专辑
03-德国住宅专辑
04-墨西哥住宅专辑
05-泰国住宅专辑
06-梦茹餐饮工作室专辑
▽
整理中
END
客服
消息
收藏
下载
最近







































