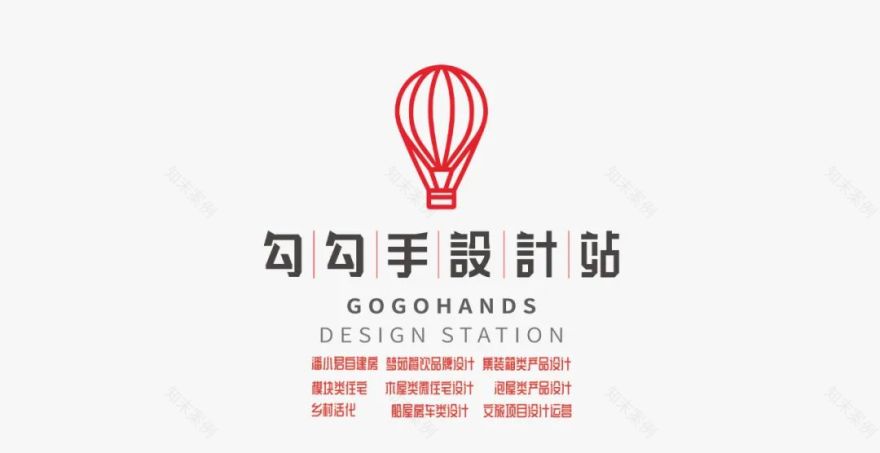查看完整案例


收藏

下载
⇧
点击上方
勾勾手设计站
GGH设计机构
预计占用你90秒便可看完文章。。。。。
The GGH design agency estimates it will take you 90 seconds to read the article. . . . .
项目故事
Project Story
该房产位于连接圣何塞哥斯达黎加南部的山坡上。该项目的挑战是重新利用两个现有建筑的大部分结构,这两个建筑从未完工,已空置了10年。由于混凝土工程处于良好状态,建筑师决定尽可能多地重复使用现有的建筑。目的是完全改变建筑,创造一个与场地融合的家园,并利用城市、森林和山脉的美丽景色。
The property is located on the slopes of the mountains that bound the south side of the city of San Jose, Costa Rica. The challenge of the project was to reuse the majority of the structure of two existing buildings that were never completed and had stood vacant for ten years. As the concrete work was in good condition, the architects decided to reuse as much of the existing as possible. The aim however was to completely transform the building and create a home that integrated with the site and to take advantage of the beautiful views of the city, forest and mountains.
方法是用一个透明的玻璃循环空间连接两个现有的结构,其中包含楼梯到较低的水平。所有起居空间都位于上层入口,而3间卧室则位于更私密的下层。切入山体,建立了入口庭院,在一月和二月的风月里提供了一个避风的地方。这个庭院的外面是主屋的入口,以及邻近工作室的入口。工作室覆盖着绿色屋顶,保持稳定的室内温度,也创造了一个可用的屋顶空间。
The approach was to connect two existing structures with a transparent glass circulation space that contains the staircase to the lower level. All living spaces are placed on the upper entry-level, and the 3 bedrooms are on the more private lower level. Cut into the hill, an entrance courtyard is created that provides a place of shelter during the windy months of January and February. Off this courtyard are the entrances to the main house as well as to the adjacent studio. The studio is covered in a green roof that maintains a stable indoor temperature and also creates a usable roof space.
起居层有3扇大型的红色滑动门,可以打开,让人感觉到与环境的联系,并促进交叉通风。由于这处房产位于海拔1400米的地方,即使在热带纬度,这里的海拔高度常年温和。这意味着房子一年中大部分时间不需要供暖或降温。在十二月寒冷的夜晚,壁炉提供了温暖。一个低能耗、对环境影响最小的可持续住宅是一个关键目标。
The living level has 3 large sliding red-framed doors that can be opened up to allow for a sense of connection to the environment and also to facilitate cross ventilation. As the property is located at 1400 meters above sea level, even though at a tropical latitude, the altitude keeps temperatures mild year-round. This means that the home needs no heating or cooling most of the year. On the rear chilly nights in December, a fireplace provides warmth. A sustainable home with low energy usage and minimal environmental impact was a key goal.
幸运的是,在哥斯达黎加,90% 的发电量来自可再生能源,比如水力、地热和风能。尽管如此,设计师们仍在努力大幅减少能源消耗。Led 照明为家里提供了100% 的照明。热水由太阳能热水板提供。同时依靠交叉通风,空调是不必要的,因此没有安装。大部分现有结构的再利用有助于减少二氧化碳排放。最后,从原来的建筑中拆除的金属屋顶被重新用作混凝土屋顶板的金属板。
Fortunately in Costa Rica, 90% of electricity production is produced from renewable sources such as hydro, geothermal, and wind energy. Despite this, the designers still strove to reduce energy usage significantly. LED lighting was provided for 100% of the home. Hot water is provided by solar hot water panels. Also by relying on cross ventilation, AC was not necessary and thus not installed. The reusing of a large portion of the existing structure helps reduce CO2 emissions. Lastly the metal roofing that was removed from the original building was reused as metal decking for the concrete roof slabs.
住宅的形式由两个独立的体量定义。包含餐厅和厨房的西部体量有一个凸起的倾斜屋顶,创造了一个全景窗口,可以看到附近的标志性山脉 pico blanco。同样地,红色的门框也变成了活生生的画框,用来欣赏外部景色,以此来庆祝主人对摄影的热爱!
The form of the home is defined by 2 separate volumes. The west volume containing the dining and kitchen has a raised sloping roof that creates a panoramic window that frames a view of the nearby iconic mountain called Pico Blanco. In a similar way, the red door frames become living picture frames for the views to the exterior celebrating the owner's love of photography.
结果就是一个家,随着白天光线的移动而不断变化。大开口和阳台有助于创建与外部的联系,所以住宅感觉像是当地环境的延伸。
The result is a home that is constantly changing as the light moves during the day. The large openings and balconies help create connections to the exterior so the home feels like an extension of its local environment.
02+项目图纸
02 +Project drawing
品牌餐饮揸FIT人
2020年“勾勾手设计站”业务布局:
分享
个人住宅开发
以潘小君自建房核心IP对外进行项目设计及施工服务,业务范围主要在广佛一带。
软装设计
专注于住宿及民宿项目配套服务。
餐饮品牌设计及供应链建立:
以梦茹餐饮工作室为核心IP,专
注于新餐饮品牌的再造。
网红民宿及移动民宿产品设计:
专注于网红民宿设计及运营、移动民宿产品开发。
团队相应版块揸FIT人介绍
自建房揸FIT人(主业)
施工图制作服务
勾勾手传媒团队
出品,设计参考尽在勾勾手设计站!
民宿相关服务咨询→→→→
餐饮相关服务咨询→→→→
餐饮版块业务负责人
勾勾手自媒体矩阵列→→→→→→
勾勾手,是为解决设计者及中小型工作室、设计公司、民宿宿主对设计、建材、灯具、家具、民宿、施工等产品的落地方案问题的最终解决公司。集设计、产品开发、品牌运营、施工等一体化。
往期话题
Past Topics Click
了解更多,点击以下专辑
▽
01-红砖屋专辑
02-集装项目
专辑
03-德国住宅专辑
04-墨西哥住宅专辑
05-泰国住宅专辑
06-梦茹餐饮工作室专辑
▽
整理中
END
客服
消息
收藏
下载
最近




















































