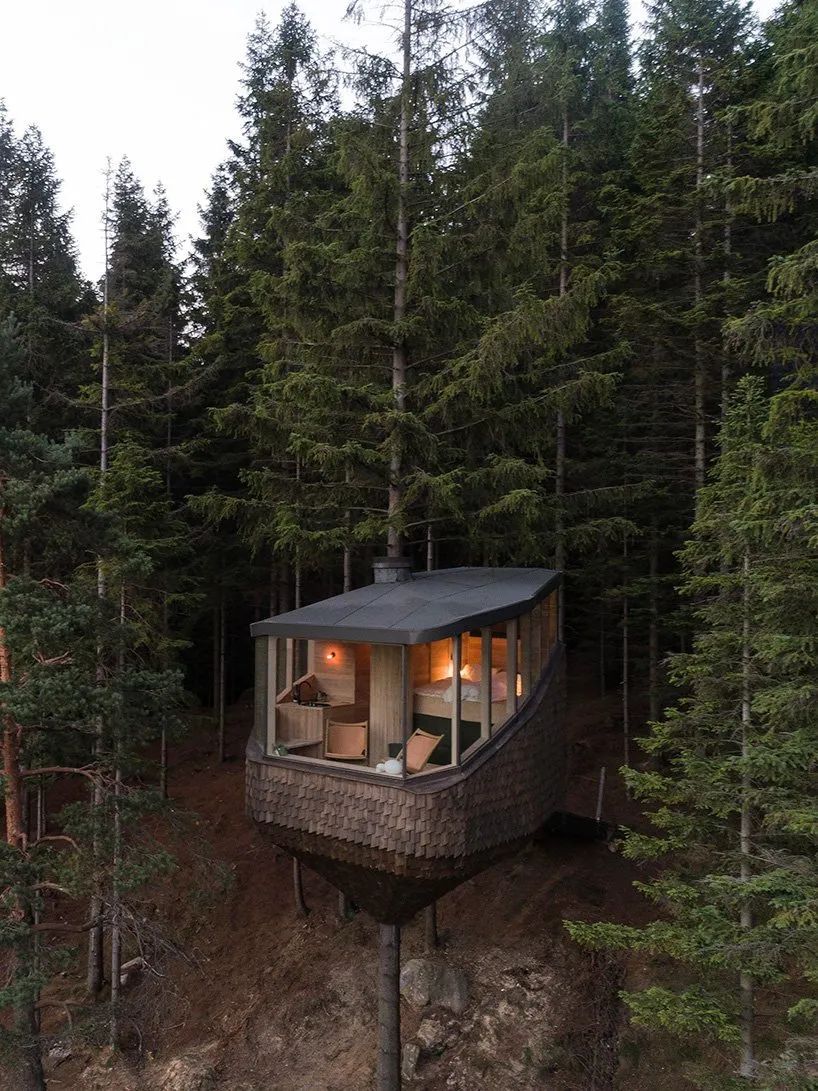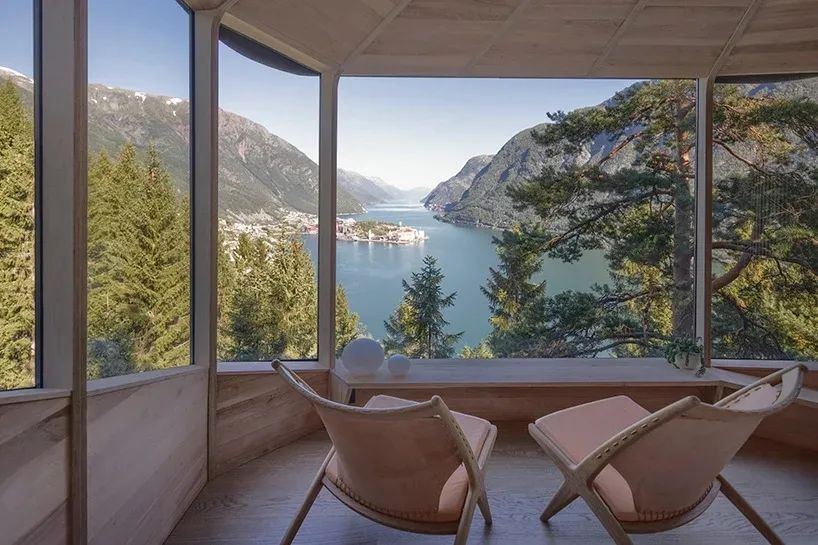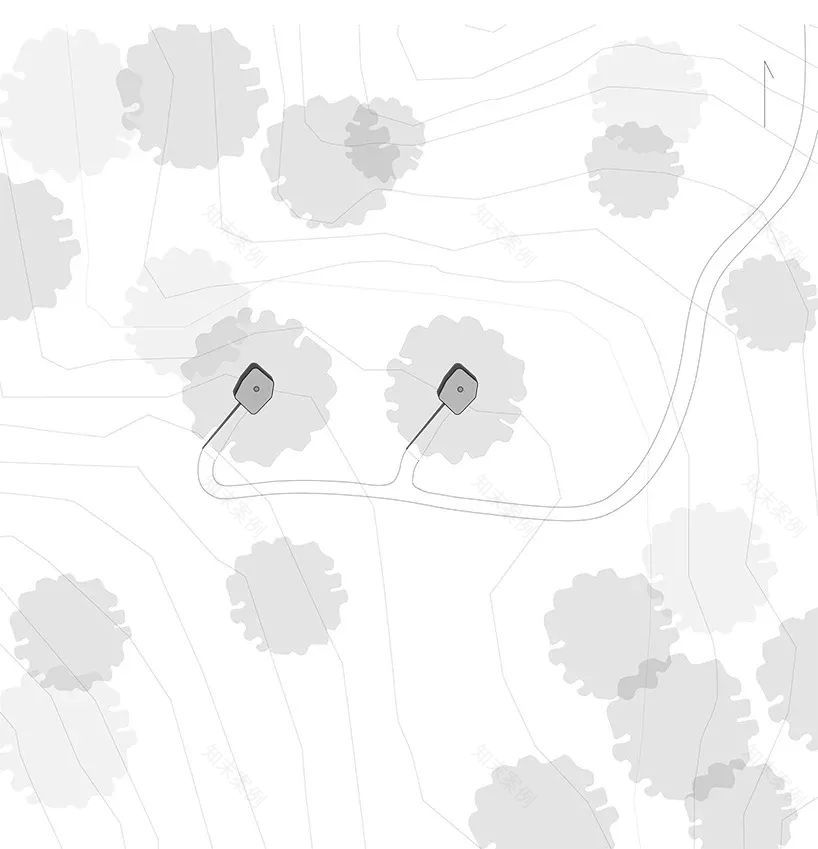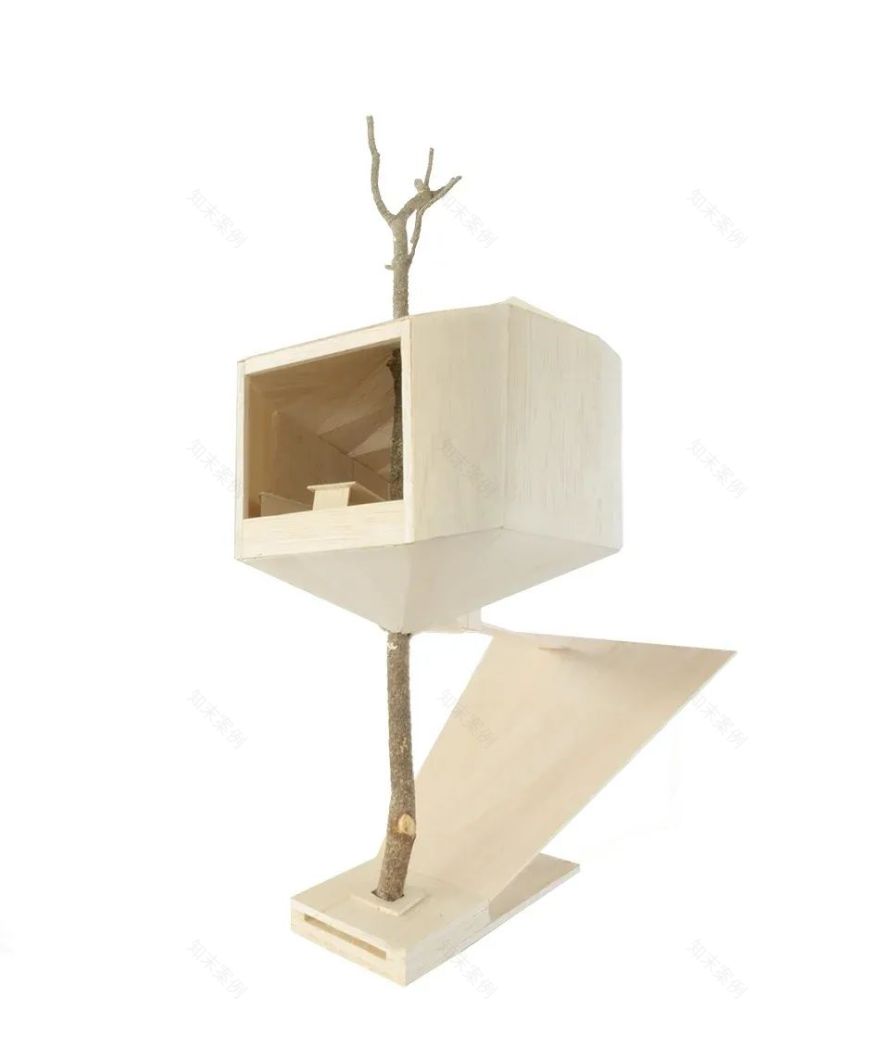查看完整案例


收藏

下载
⇧
点击上方
勾勾手设计站
GGH设计机构
预计占用你90秒便可看完文章。。。。。
The GGH design agency estimates it will take you 90 seconds to read the article. . . . .
项目故事
Project Story
挪威建筑实践海伦 & 哈德完成了一个非凡的树屋位于陡峭的森林山坡上的奥达,挪威。被称为木巢,小屋的设计考虑到了它所处位置的地形和条件。小组将小木屋悬挂在离森林地面5-6米的地方,并用钢制项圈固定在一棵活的松树的树干上。这创造了一种独特的空间体验,让人回想起攀爬和探索树木的过程,同时体现了真正意义上的居住在大自然中。
norwegian architecture practice helen & hard has completed an extraordinary treehouse located on the steep forested hillsides of odda, norway. dubbed woodnest, the design of this cabin took into consideration the topography and conditions of the site where it’s positioned. the team suspended the cabin 5-6 meters above the forest floor and fastened it with a steel collar to the individual trunk of a living pine tree. this has created a unique spatial experience that recalls that of climbing and exploring trees while embodying a real sense of what it means to dwell in nature.
要到达海伦 & 哈德的木巢小屋,游客首先需要从奥达镇步行20分钟,穿过森林,经过一条陡峭的蜿蜒小径。一旦你到达树屋,你就可以通过一座小木桥进入树屋,这座小木桥将游客引离地面,进入建筑物,然后到达树上。建筑面积只有15平方米,建筑围绕中心主干布置,有四个睡觉的地方,一个浴室和一个厨房区。从这里,人们可以眺望和体验穿过树林的壮丽景色,一直到峡湾下面,还有远处的群山。
to reach the woodnest cabin by helen & hard, visitors first need to take a 20-minute walk from the town of odda through the forest via a steep winding path. once you reach them, the tree houses are accessed via a small timber bridge that leads the visitor off the ground, into the structure and up in to the tree. featuring just 15 square meters, the structure is organized around the central trunk where four sleeping places, a bathroom, and a kitchen area sit. from here one can lookout and experience the vast view out through the trees, down to the fjord below and across towards the mountains beyond.
整个项目以木材作为建筑材料。借鉴挪威当地木材建筑的文化传统,该项目散发出一种试验木材材质潜力的欲望。建筑在结构上由树干本身支撑,并由一系列放射状的胶合木肋构成。未经处理的天然木材带状疱疹包裹住建筑体量,在建筑周围形成一层保护性的表皮,随着时间的推移,这层表皮会与周围森林的自然光泽融为一体。
the whole project revolves around timber as a building material. referencing norwegian cultural traditions of vernacular timber architecture, the project exudes a desire to experiment with the material potential of wood. the architecture is structurally supported by the tree trunk itself, and formed from a series of radial glu-laminated timber ribs. the untreated natural timber shingles encase the volume creating a protective skin around the building, which will weather over time to merge and blend with the natural patina of the surrounding forest.
02+项目图纸
02 +Project drawing
品牌餐饮揸FIT人
2020年“勾勾手设计站”业务布局:
分享
个人住宅开发
以潘小君自建房核心IP对外进行项目设计及施工服务,业务范围主要在广佛一带。
软装设计
专注于住宿及民宿项目配套服务。
餐饮品牌设计及供应链建立:
以梦茹餐饮工作室为核心IP,专
注于新餐饮品牌的再造。
网红民宿及移动民宿产品设计:
专注于网红民宿设计及运营、移动民宿产品开发。
团队相应版块揸FIT人介绍
自建房揸FIT人(主业)
施工图制作服务
勾勾手传媒团队
出品,设计参考尽在勾勾手设计站!
民宿相关服务咨询→→→→
餐饮相关服务咨询→→→→
餐饮版块业务负责人
勾勾手自媒体矩阵列→→→→→→
勾勾手,是为解决设计者及中小型工作室、设计公司、民宿宿主对设计、建材、灯具、家具、民宿、施工等产品的落地方案问题的最终解决公司。集设计、产品开发、品牌运营、施工等一体化。
往期话题
Past Topics Click
了解更多,点击以下专辑
▽
01-红砖屋专辑
02-集装项目
专辑
03-德国住宅专辑
04-墨西哥住宅专辑
05-泰国住宅专辑
06-梦茹餐饮工作室专辑
▽
整理中
END
客服
消息
收藏
下载
最近

































