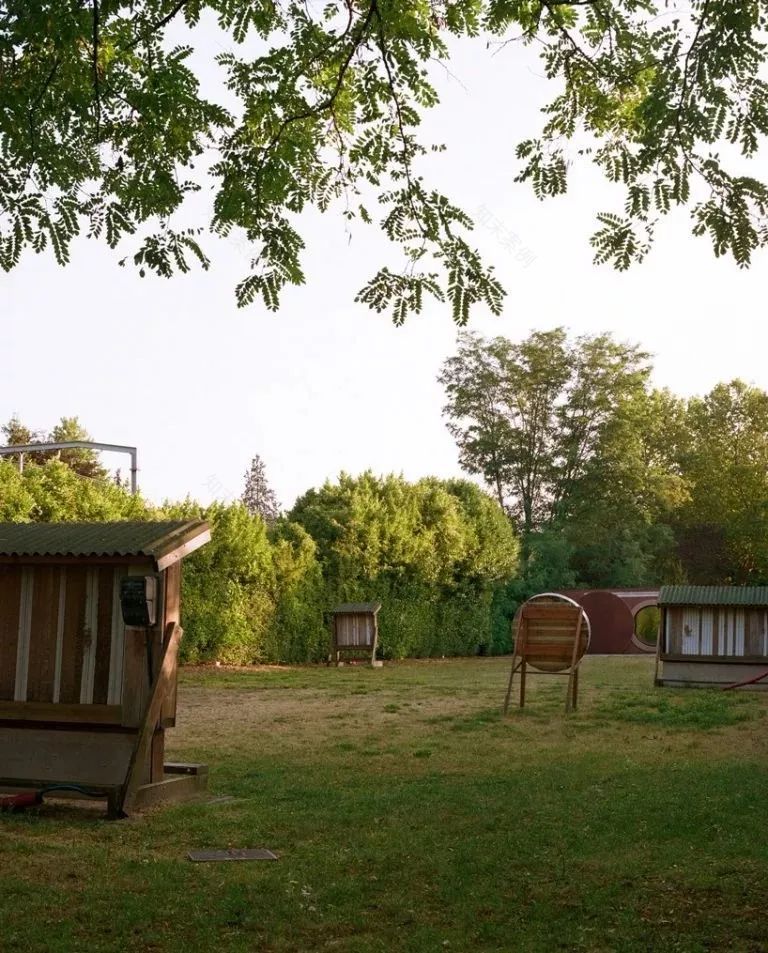查看完整案例


收藏

下载
⇧
点击上方
勾勾手设计站
预计占用你120秒便可看完文章。。。。。
01-项目介绍
博曼建筑工作室坐落在法国丰特奈-奥克斯玫瑰的绿色带中央,为弓箭手设计了一座房子。这一适度的干预措施仅测量面积527平方英尺(49 M2),目的是充分利用该场地,并与周围的自然环境建立联系。
situated in the middle of a lush green belt zone of fontenay-aux-roses in france, boman architecture studio has designed a house for archers. the modest intervention, which measures just 527 ft2 (49 m2) in area, has been created to make the most of the site and establish a connection with the natural environment that surrounds it.
为了发展一种不强加于人而是补充‘都市自然’遗址的建筑语言,建筑师们选择只使用天然材料来建造建筑。该建筑是由多孔砖砌制的陶土建成的,法国北部通常使用这种陶土,这是博曼通过采购当地材料做出的生态承诺。
n order to develop an architectural language that does not impose itself but rather complements the site of ‘urban nature’, the architects chose to construct the building using only natural materials. the structure is built from perforated brick-bearing terracotta, which is typically used in the north of france and a gesture of boman’s ecological commitment by sourcing local materials.
结构由砖和砖拼装而成,一次3~4行,放在垫脚上,从而创造了自支撑的外观。因此,建筑避免使用任何额外的面向材料,并优化了建筑行业的数量。
the structure is assembled brick by brick, 3 to 4 rows at a time, onto a pad footing, thereby creating the appearance of a self-supporting façade. the construction thus refrains from using any additional facing materials and optimizes the number of building trades.
为了引起人们对雨水流动的注意,已经建立了一个原始的系统:一条雨水链。特别注意的是,它是由一系列的铝制杯子组成的,它们以优雅和优雅的姿态引导着落水。砖墙由三个圆形窗户穿孔,吸引景观无缝进入空间。从对面的箭靶上可以看到一个超大的圆形窗户,可以看到室外的射击场。
an original system has been put in place to draw attention to the rainwater flow: a rain chain. taking special care, it is composed of a cascading series of aluminium cups which guide the falling water with grace and elegance. the brick walls are perforated by three round windows that invite the landscape to seamlessly enter the space. an oversized circular window on the main façade takes its cue from the archery targets found opposite, offering a generous view onto the shooting range outdoors.
石框和门框,由预制染色的粉红色混凝土制成,通过创造与砖的多孔外观形成对比的几何裂缝,使四个法丁活跃起来。通过创造一个移动的高度的愿望,一个大的圆形彩色木材快门,滑动在轨道上被放置到位。其巨大的比例决定了大部分外部的美学,成为主导的建筑特征。
carpentry frames and door lintels, made of precast stained pink concrete, enliven the four façades by creating geometric breaks that contrast with the porous appearance of the bricks. through the desire to create a moving elevation, a large circular stained wood shutter, sliding on a rail was put in place. its monumental proportions dictate much of the aesthetic of the exterior, becoming a dominant architectural feature.
勾勾手设计团队整理后发布,欢迎你的转发!
00-站说
我觉得世上最可怕的是“无知”。做一个公司或项目,最可怕的是没有找到一定合适的商业模式,“勾勾手设计站”我一直在迷茫中前行,在找合适的发展模式及定位。这几天,由小君同学的引导之下,我的勾勾手设计站终于找到了一个新的定位:
第一部分还是
分享
第二部分是
个人住宅
开发为核心业务,业务范围主要在广佛一带。
第三部分还是老本行
软装设计
,专注于地产项目配套服务。
第四部分是
展览设计装修
,专注于珠三角的展会服务。
第五部分是餐饮品牌设计,专注于新餐饮品牌的再造。
以上类目已有相应揸FIT人
(向下看有附图介绍)
!当然,涛哥之前负责的设计业务还在做,但只会成为附加版块,不作为主版块经营及推广!
自建房揸FIT人(主业)
装修贷专员(附带)
软装设计
揸FIT人
展览
揸FIT人
品牌餐饮揸FIT人
勾勾手自媒体(
出品,设计参考,尽在勾勾手设计!
往期话题
Past Topics Click
了解互动,点标题
▽
服务咨询→→→→
勾勾手自媒体矩阵列→→→→→→
勾勾手,是为解决设计者及中小型工作室、设计公司、民宿宿主对设计、建材、灯具、家具、民宿、施工等产品的落地方案问题的最终解决公司。集设计、产品开发、品牌运营、施工等一体化。
客服
消息
收藏
下载
最近

























