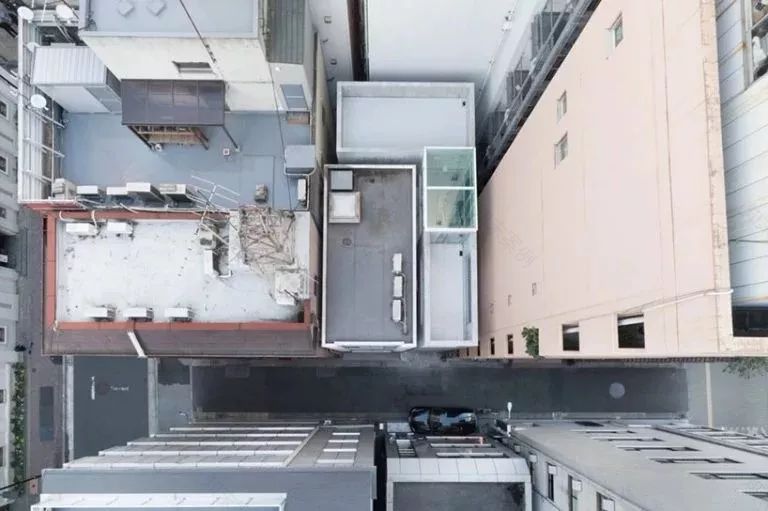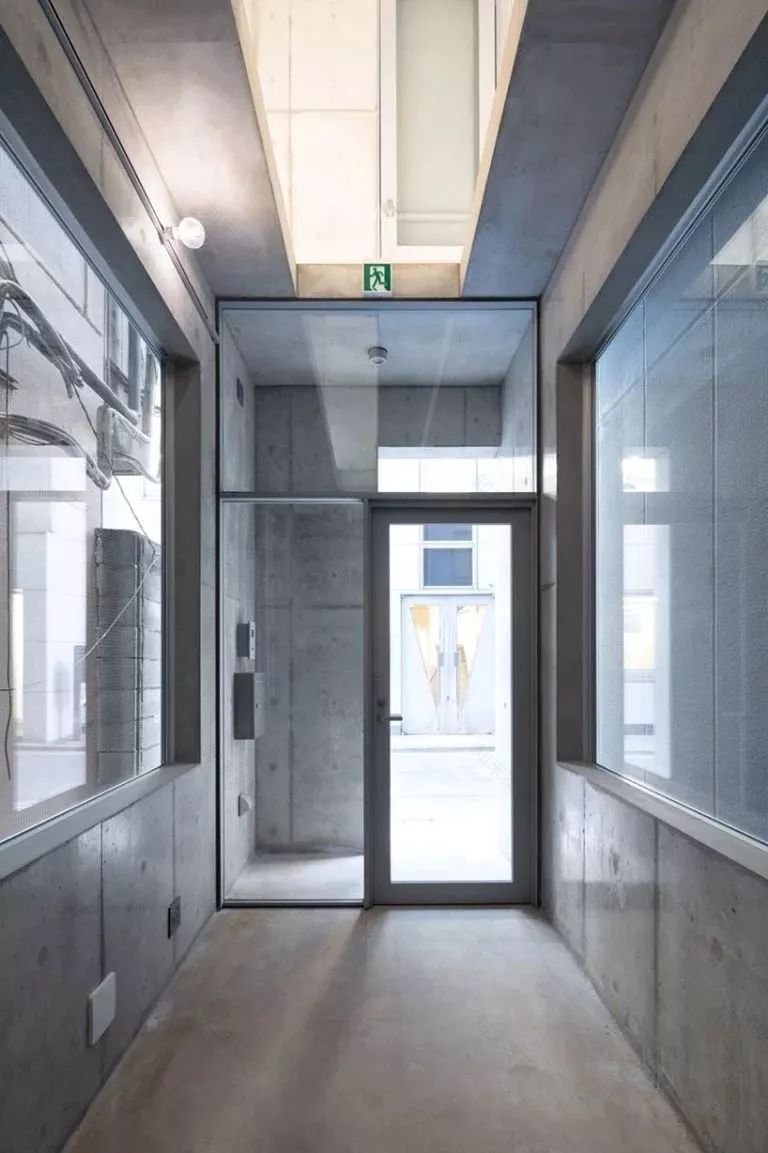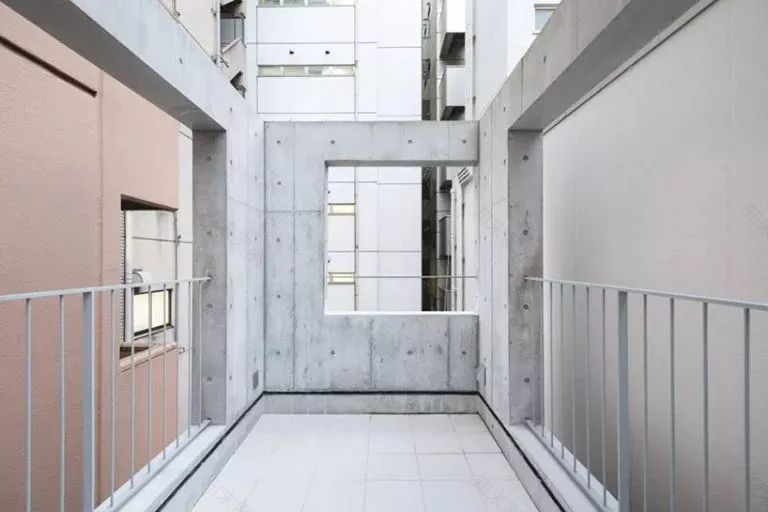查看完整案例


收藏

下载
⇧
点击上方
勾勾手设计站
预计占用你60秒便可看完文章。。。。。
01-话题
So&co的太鲁池在东京银座的一条后街完成了一座超薄的建筑。该建筑位于l形地块内,打算用于零售,宽2.7米,高四层。由于其狭窄的性质,建筑师遇到了几个限制,比如他不得不为脚手架留出空间,而且他们不能在地块内安装任何大型机械,导致了许多手工完成的任务。
so teruuchi of SO&CO has completed an ultra-skinny building in one of ginza’s backstreets in tokyo. set within an L-shaped plot, the building, which is intended for retail, measures just 2.7-meters wide and is four-stories tall. due to its narrow nature, the architect encountered several limitations like the fact he had to leave room for scaffolding and that they couldn’t fit any big machinery inside the plot, resulting in many tasks done by hand.
so&co的建筑分为两卷,背面是大的,前面是与小巷相连的更薄的。在这两卷书中设置了一个紧凑的玻璃楼梯,将它们有机地连接在一起,因为它们的高度不同。这创造了一个中心空间,自然照亮了室内房间可以看到的地方。
the building by SO&CO is divided into two volumes, a big one on the back and a thinner one on the front that connects with the alley. set within these two volumes is a compact glass staircase that connects them organically, since they differ in height. this creates a central space that is naturally illuminated where the interior rooms can look into.
由于不耐土和难以进入l形场地,so&co知道他们不能使用钢结构,而是选择了钢筋混凝土。因为地基有限,所以建筑必须尽可能轻。解决办法是设计尽可能大的开口,并平衡它们的位置,以确保建筑物的同样损失。狭窄的入口大厅上的这些开口,更明显地显示出了被小巷夹住的空间的感觉。
due to the non-resistant ground and the difficult to access L-shape site, SO&CO knew they couldn’t use a steel structure; instead the opted for a reinforced concrete one. because the foundation was limited, the building had to be as light as possible. this was resolved by designing openings as large as possible and balancing their position to assure equal loss on the buildings. these openings on the narrow entrance hall make even more evident the feeling of a space caught in an alley.
建筑的斜度是有意识地增加了一个由2.4米的围墙所包围的屋顶露台,造成1:7.7的非常不寻常的比例。内部结构包括五个单独的办公室。
the slenderness of the building is consciously increased by adding a roof terrace enclosed by a perimeter wall of 2.4 meters, resulting in a very unusual proportion of 1:7.7. inside, the structure contains five individual offices.
勾勾手设计团队整理后发布,欢迎你的转发!
00-站说
我觉得世上最可怕的是“无知”。做一个公司或项目,最可怕的是没有找到一定合适的商业模式,“勾勾手设计站”我一直在迷茫中前行,在找合适的发展模式及定位。这几天,由小君同学的引导之下,我的勾勾手设计站终于找到了一个新的定位:
第一部分还是
分享
第二部分是
个人住宅
开发为核心业务,业务范围主要在广佛一带。
第三部分还是老本行
软装设计
,专注于地产项目配套服务。
第四部分是
展览设计装修
,专注于珠三角的展会服务。
第五部分是餐饮品牌设计,专注于新餐饮品牌的再造。
以上类目已有相应揸FIT人
(向下看有附图介绍)
!当然,涛哥之前负责的设计业务还在做,但只会成为附加版块,不作为主版块经营及推广!
自建房揸FIT人(主业)
装修贷专员(附带)
软装设计
揸FIT人
展览
揸FIT人
品牌餐饮揸FIT人
勾勾手自媒体(
出品,设计参考,尽在勾勾手设计!
往期话题
Past Topics Click
了解互动,点标题
▽
服务咨询→→→→
勾勾手自媒体矩阵列→→→→→→
勾勾手,是为解决设计者及中小型工作室、设计公司、民宿宿主对设计、建材、灯具、家具、民宿、施工等产品的落地方案问题的最终解决公司。集设计、产品开发、品牌运营、施工等一体化。
客服
消息
收藏
下载
最近




























