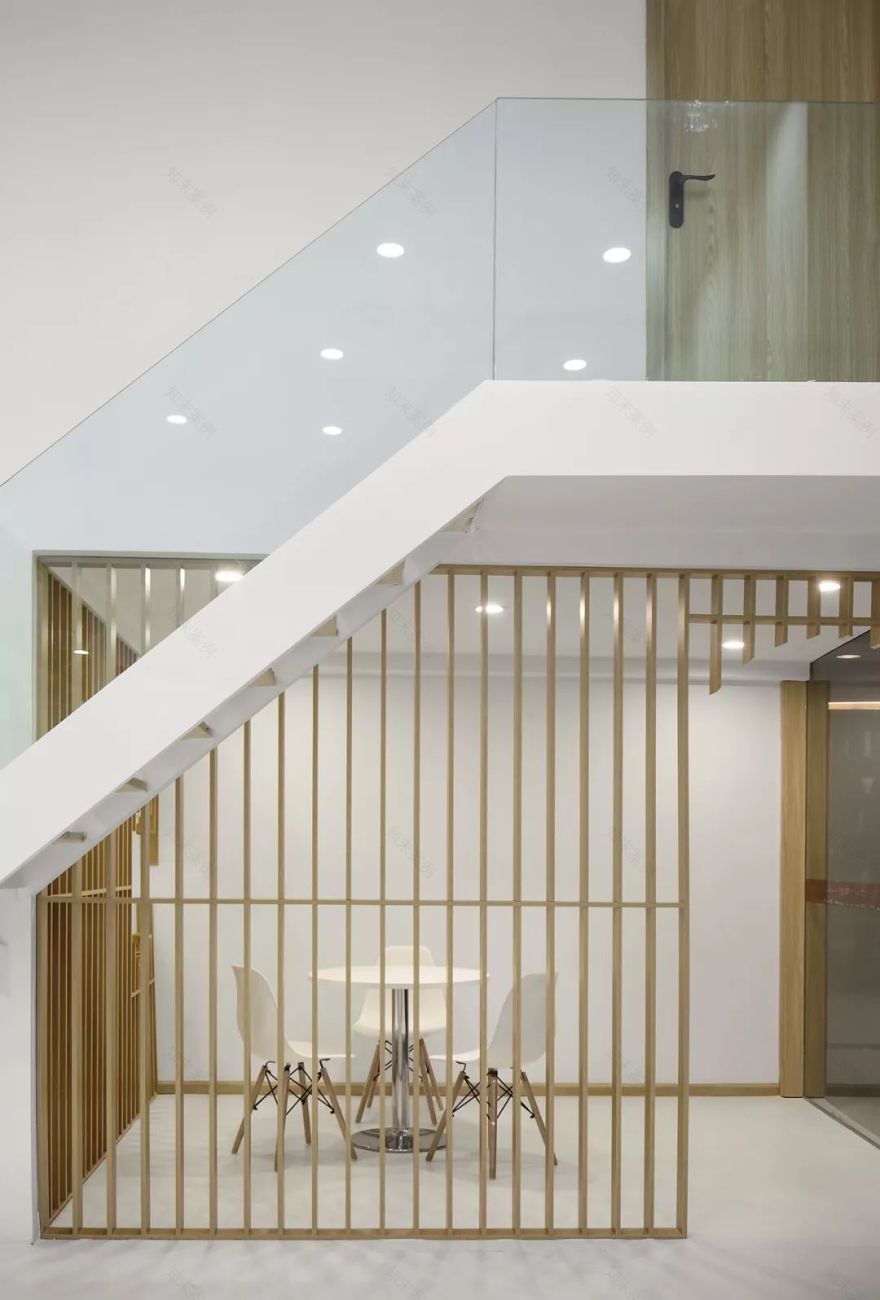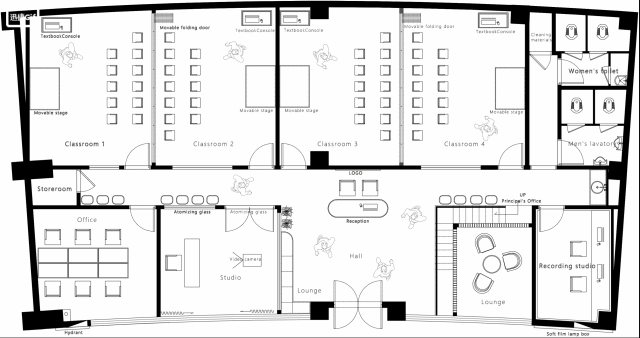查看完整案例


收藏

下载
Wen Sheng Zhe Yu
文 声 哲 语
▼ 品牌速写,Brand sketch
文声哲语主持成立于2016年,是一家专业从事播音主持表演教育的培训机构,有专业的师资力量,有专业的教学体系,制作专业化主持表演教学。
无中生有工作室在接触到 文声哲语 创始人“文哲”时,也正是其考虑整体品牌升级期间,我们便与“文哲”一同探讨从空间基础出发,到教学理念、教学流程以及品牌推广的整体思路,并一致统一方向:迭代为一家集 主持、表演 的专业化教学机构,设立 独立录音棚、演播室。做线下结合互联网教育实干者。
Wensheng Zheyu Host was established in 2016. It is a professional training institution engaged in broadcasting and hosting performance education. It has professional teachers, professional teaching system and professional production.
▼ 门厅视角,The visual angle of the entrance hall
虽然“文声哲语”的客户是家长,但用户其实是少儿,无中生有站在中高龄少儿角度出发,其实早已过了“五彩缤纷”的年龄,整洁、明亮的空间更为适合他们学习、发挥。接待前台特意定制了半个话筒的造型。教室的弧形圆角墙体与学校品牌形象墙融为一体。
Although the customers of Wensheng Zheyu are parents, the users are actually children. They stand in the perspective of middle-aged and old children, but they are already over the age of "colorful". Clean and bright space is more suitable for them to play. The reception desk specially customized the shape of half of the microphone. The arc corner wall of the classroom is integrated with the brand image wall of the school.
▼ 大厅一角,Lobby side
进入大厅的左侧,是“文声哲语”这一次整体品牌提升之后新增的“演播室”,提供给小主播们录制“直播节目”使用。为方便使用,整体的玻璃全部采用“雾化玻璃”,在平时都为透明玻璃,有录制需求时则可以一键“屏蔽外界”,形成不受干扰的录制空间,让孩子们尽情发挥。
On the left side of the hall is the new studio after the promotion of Wensheng Zheyu as a whole, which is provided for small anchors to record live programs. In order to facilitate use, the whole glass is made of "atomized glass", which is transparent at ordinary times. When there is recording demand, it can "shield the outside world" by a key to form a private recording space, which does not affect the normal play of children.
▼ 大厅一角,Lobby side
大厅的另一侧做了隔层处理,将近5米的总层高,一层划分了2.4米的高度,提供 洽谈\休息室 与 “录影棚”(隔层特意采用了多层隔音处理),二层则为 校长办公室 。
On the other side of the hall, a partition was made, with the total floor height of nearly 5 meters. The first floor was divided into 2.4 meters, providing a negotiation lounge and a "video studio" (the partition was specially treated with multi-layer sound insulation), and the second floor was the headmaster's office.
▼ 走廊,
Corridor
▼ 部分细节,
Partial details
▼ 结构图,Original structure
▼ 平面图,Plan
项目名称:《 文 声 哲 语 》
项目面积:220㎡
完工时间:2018-11
项目地址:中国 浙江 宁波 富邦商业广场
委托方:文哲
空间设计:无中生有
施工单位:王辉
摄影:朴言
…………………………………………………………………………………………………
设计师:董雅妮 Dong Yani
设计师 : 王凯利 Wang Kaili
设计师 : 王肆岑 Wang Sicen
设计师 : 王新春 Wang Xinchun
…………………………………………………………………………………………………
Wachat / Wangkaili
Tel / 15888518436
Web
Add / 中国 · 浙江
·
宁波
· 设计仓(
新锋商务楼305-307室)
客服
消息
收藏
下载
最近

























