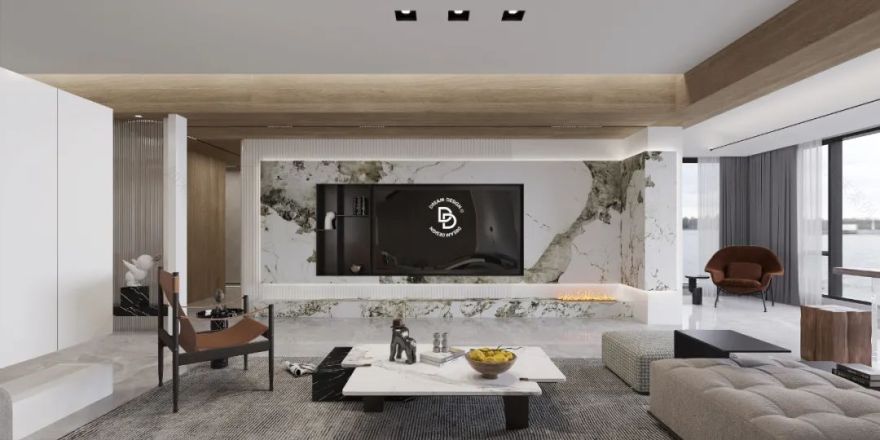查看完整案例


收藏

下载
——自然与感性
项目信息
Projectinformation
⇅
项目名称:木桃匣子
ProjectName:Woodenpeachbox
设计机构:麦圆 DreamDesign
Designorganization:MYDreamDesign
空间设计师:郑斯吉
SpaceDesigner:ZhengSiji
项目地点:广东汕头
Projectlocation:Shantou,Guangdong
项目面积:160m²
Projectarea:160m²
主要材料:手工艺术涂 料、潘多拉岩板、黑色哑光不锈钢、KD-白杨木竖纹、软包
Mainmaterials:handmadeartcoating,Pandorarockboard,blackmattestainlesssteel,KDpoplarverticalpattern,softbag
设计时间:2021 年 7 月
Designtime:July2021
空间设计理念
Spacedesignconcept
空间上我们跳脱华丽的外表,以简驭繁的设计手法来打造现代的自由高级感。
Inspace,wejumpoffthegorgeousappearanceandcreateamodernsenseoffreedomandadvancedwithsimpleandcomplexdesigntechniques.”
designsketch
效果图
入户餐厅
〃
入户玄关处与餐厅备餐酒柜化为一体,结合功能性,长虹玻璃通透而不透彻,持有神秘感。
The entrance porch is integrated with the dining and wine cabinet of the restaurant, Combined with functionality,
Changhong glass is transparent but not thorough, holding a sense of mystery.
客厅 〃 Livingroom
沙发背景以弧形白色造型延伸至柜体,柔化了客厅与茗茶区之间的界限,搭配温润质朴的木饰面,没有过多的软装,让空间适当做了减法,朴实无华却有品位。
Thesofabackgroundextendstothecabinetinanarc-shapedwhiteshape,Softentheboundarybetweenthelivingroomandtheteaarea.
Withwarmandsimplewoodveneer,thereisnottoomuchsoftdecoration,sothatthespaceisappropriatelysubtracted,simplebuttasteful.
电视背景采用如“水墨画卷”般的潘多拉岩板,极具艺术感,成为客厅的点睛之笔,丰富视觉享受。过道通往卧室采用隐藏门的设计手法,整洁大气虚实结合。
The sofa background extends to the cabinet in an arc-shaped white shape, Soften the boundary between the living room and the tea area.
With warm and simple wood veneer, there is not too much soft decoration, so that the space is appropriately subtracted, simple but tasteful.
茗茶区
〃
Tea area
将原有栏杆与推拉门拆除置换整面落地窗,窗外海景一览无遗,与室内产生链接,空间的开敞度与采光远超原户型结构,自然光的力量蔓延在各处,舒适且安逸。
Removetheoriginalrailingandslidingdoorandreplacethewholefloortoceilingwindow.Theseaviewoutsidethewindowhasapanoramicviewandislinkedwiththeinterior.Theopennessanddaylightingofthespacefarexceedtheoriginalhousestructure,andthepowerofnaturallightspreadseverywhere,comfortableandcomfortable.
主卧
Masterbedroom
卧室秉持着“和而不同”的原则,延续木的质感与手工漆的丝绒相互中和,鱼骨拼木地板则给了空间大地般的温和质朴。
Adhering to the principle of "harmony but difference", the bedroom continues the texture of wood and the hand painted velvet to neutralize each other. The fishbone parquet floor gives the space the warmth and simplicity of the earth.
衣帽间
〃
Cloakroom
女孩房
〃
Girl’sroom
女孩房的设计更具有现代浪漫气息,中低饱和度加以烟粉色点缀,轻松俘获小女生的心。
The design of the girls’ room is more modern and romantic,
with smoke and pink embellishment at low and medium saturation,
so as to easily capture the hearts of little girls.
男孩房
Boys’ room
男孩房则以神秘的蓝色为基调,无主灯设计,辅助光源与几何体块配合得恰到好处。
The boy’s room takes the mysterious blue as the keynote,
has no main lamp design, and the auxiliary light source matches the geometric block properly.
﹉﹉﹉﹉﹉﹉﹉﹉﹉﹉﹉﹉﹉﹉﹉”
Plane planning
平面规划图
原结构图
Original structurediagram
平面规划 Planeplanning
┃┃
材料分析
Materialanalysis
——家,不仅是安居之所,更是人对情感的表达,对生活的态度。
Homeisnotonlyaplacetolive, butalsoaperson’sexpressionofemotionandattitudetowardslife.
……………………………………
<商务洽谈>18666685588
<公司地址>汕头市龙湖区群光汇北塔 1907-1908
客服
消息
收藏
下载
最近


















