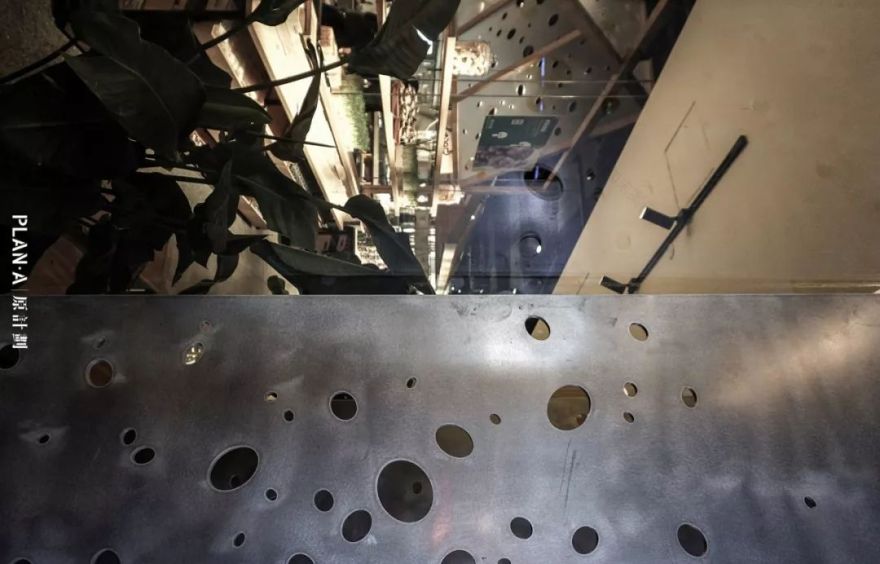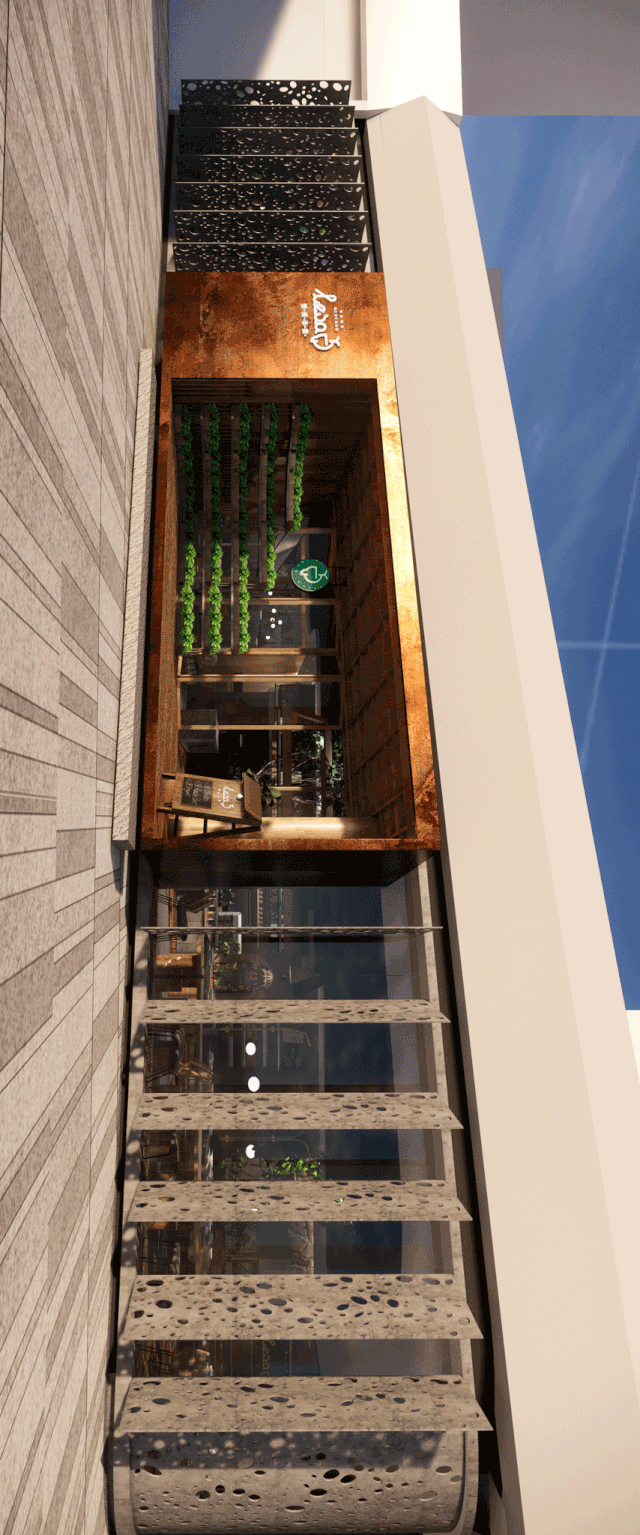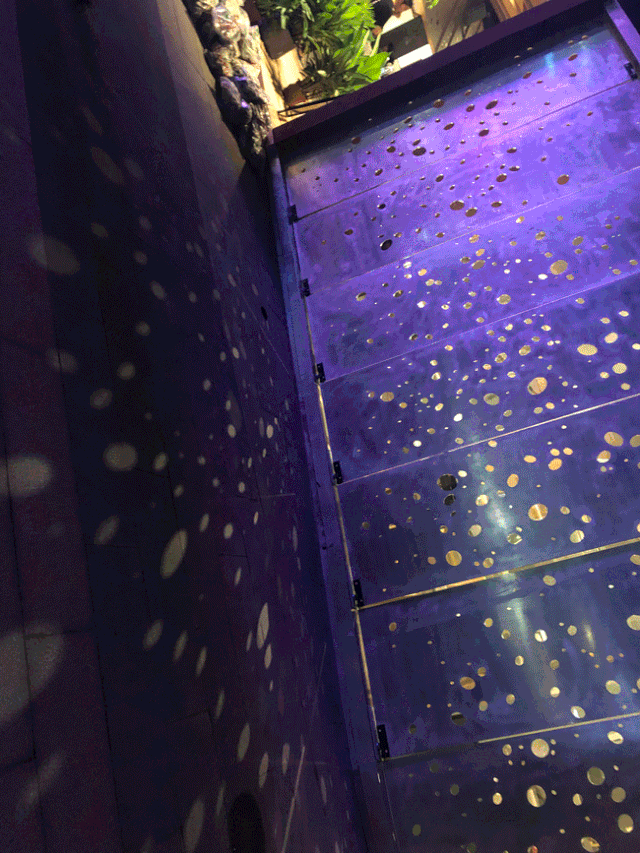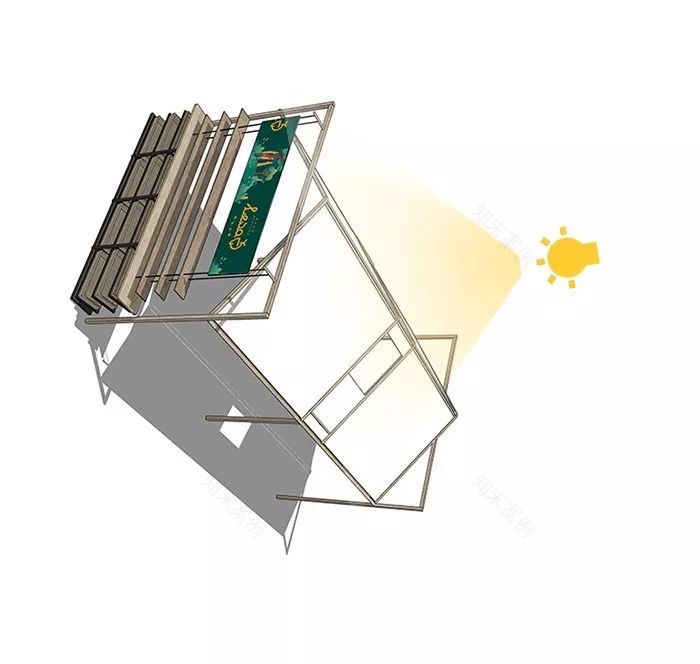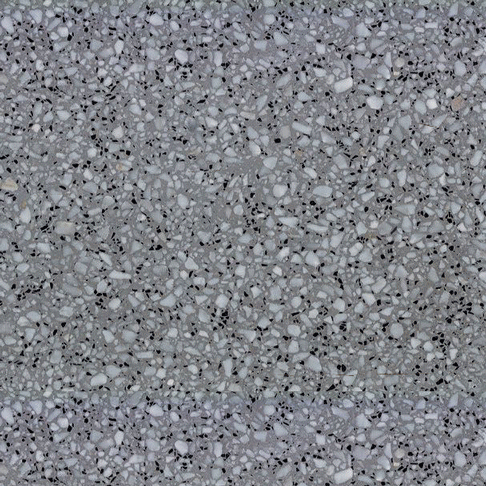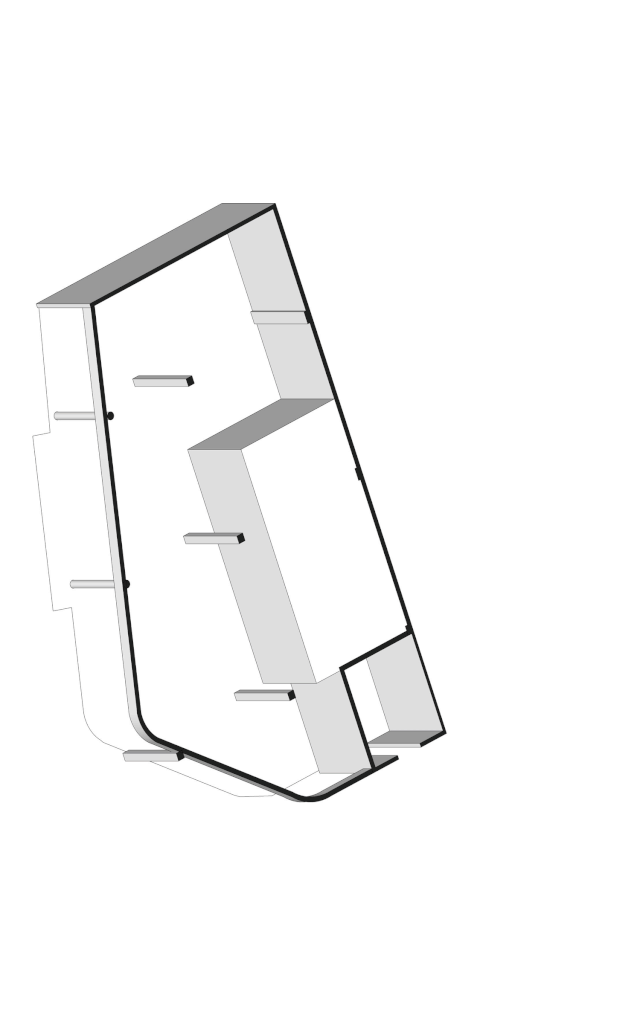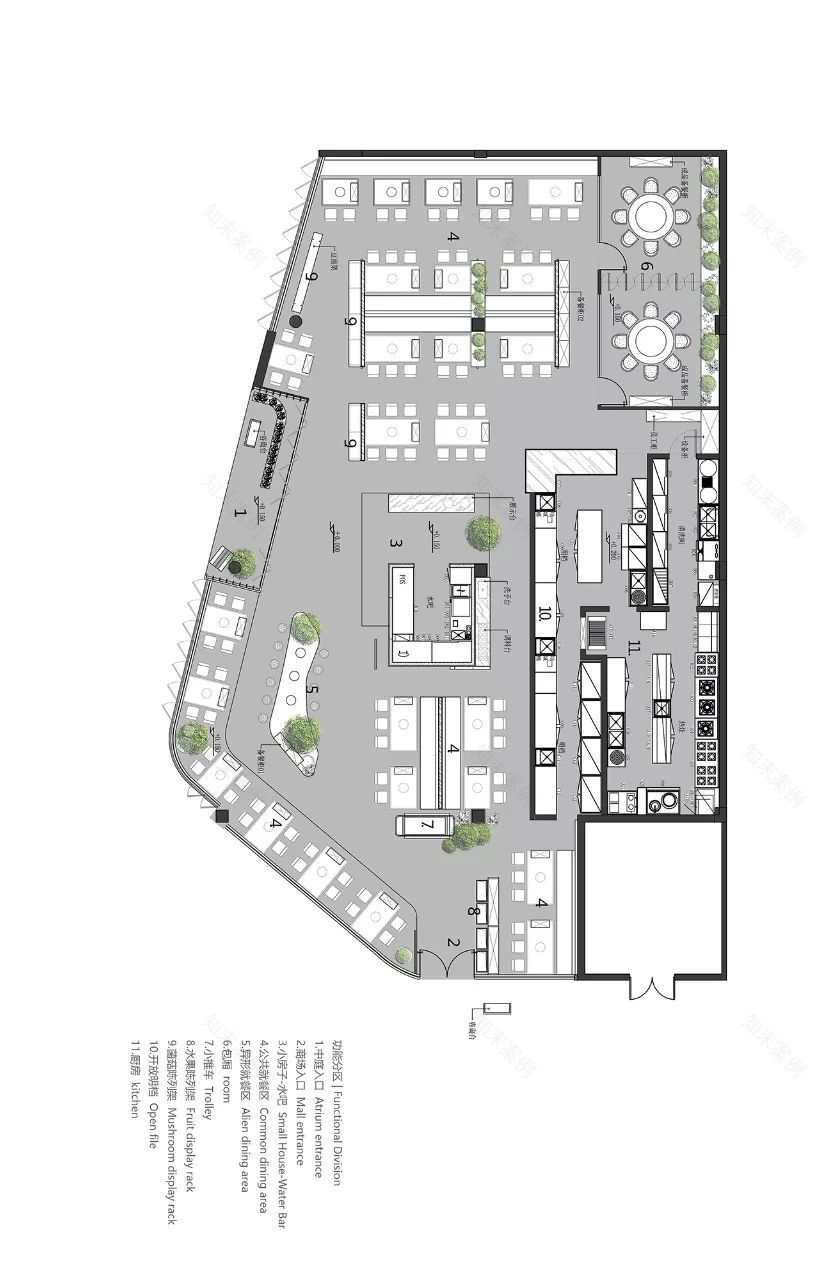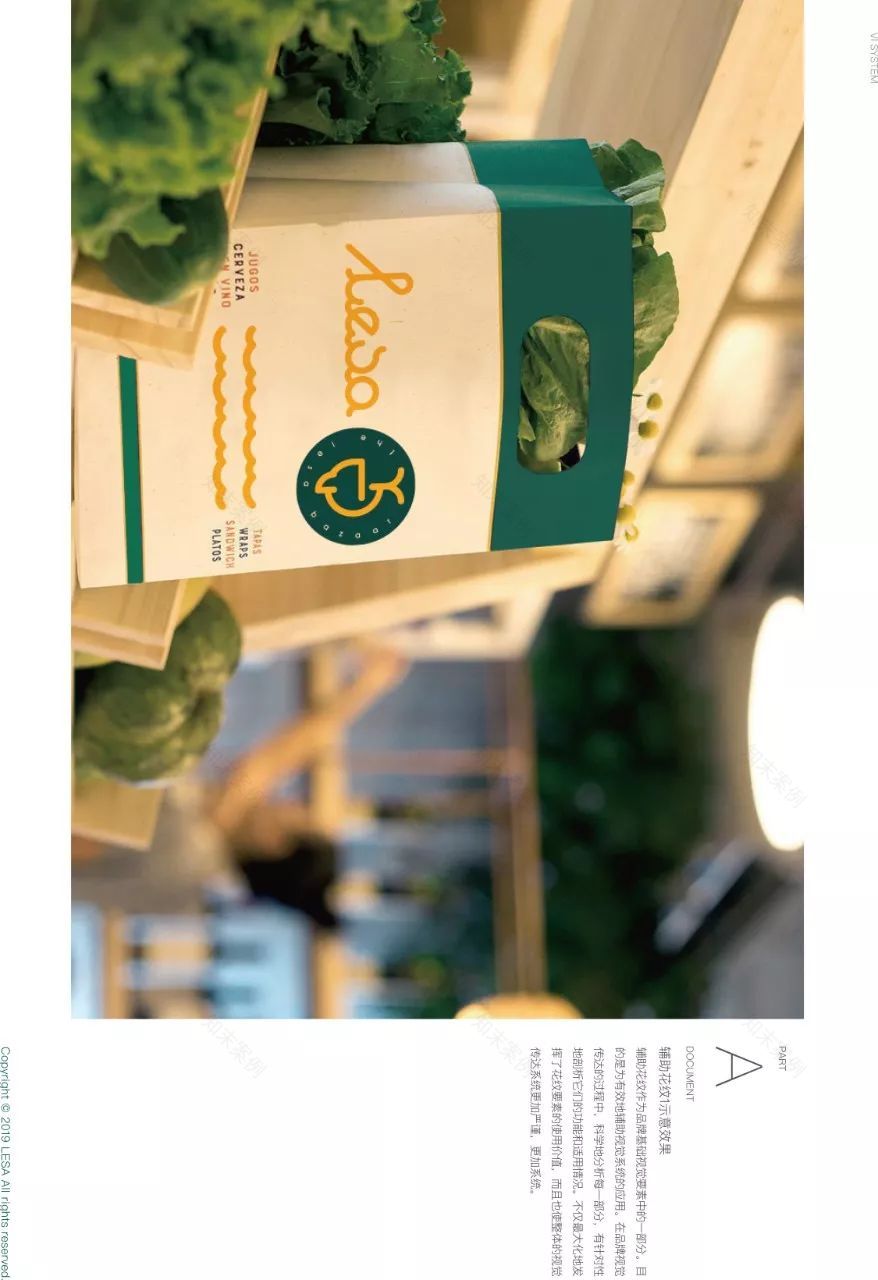查看完整案例


收藏

下载
项目概况 | Project
Introduction
本项目位于深圳星河COCOPARK商场,是深圳核心商圈的大型商业中心,各大品牌云集且汇聚众多年轻消费群体。由于店铺面向
中庭
,餐厅有开敞的外立面直接延申至商场内,这让餐厅拥有充足的自然采光
,而餐厅全天对外开放,主要提供泰式冬阴功海鲜火锅以及烧烤简餐等,因此我们需要解决建筑环境与餐厅内部的空间关系,提升品牌识别度及用餐体验。
This project is located in Shenzhen COCOPARK shopping mall. It is a large-scale commercial center in Shenzhen's core business district. Major brands have gathered and gathered many young consumer groups. As the store faces the atrium, the restaurant has an open facade directly extended to the mall, which allows the restaurant to have ample natural lighting. The restaurant is open all day, mainly providing Thai-style Tom Yum Kung seafood hot pot and barbecue snacks. Therefore, we need to solve the spatial relationship between the built environment and the interior of the restaurant to improve brand recognition and dining experience.
▼项目位置,Project location
— — 请 将 手 机 横 屏 观 看 — —
— — 请 将 手 机 竖 屏 观 看 — —
设计机构 |
原计划设计事务所
项目名称 | 乐卅市集
项目位置 | 深圳星河COCOPARK
项目类型 | 餐厅
设计面积:400㎡
完工时间:2019年11月
主案设计师 | 廖凡帆
设计执行 | 钟淑铭 李文杰 叶蓉 廖丛艺 王梓科 杨晓娴
平面设计师 | 卢炽辉
家具制作 | 高玛家具
灯具照明 | 石客照明
空间摄影 |
原计划设计事务所
—— 坚 持 设 计 的 原 本 ——
广州市原计划创意设计有限公司
PLAN A CREATIVE LAB
关注& 分享
FOLLOW US &SHARE ON MOMENTS
了解更多设计故事
客服
消息
收藏
下载
最近















